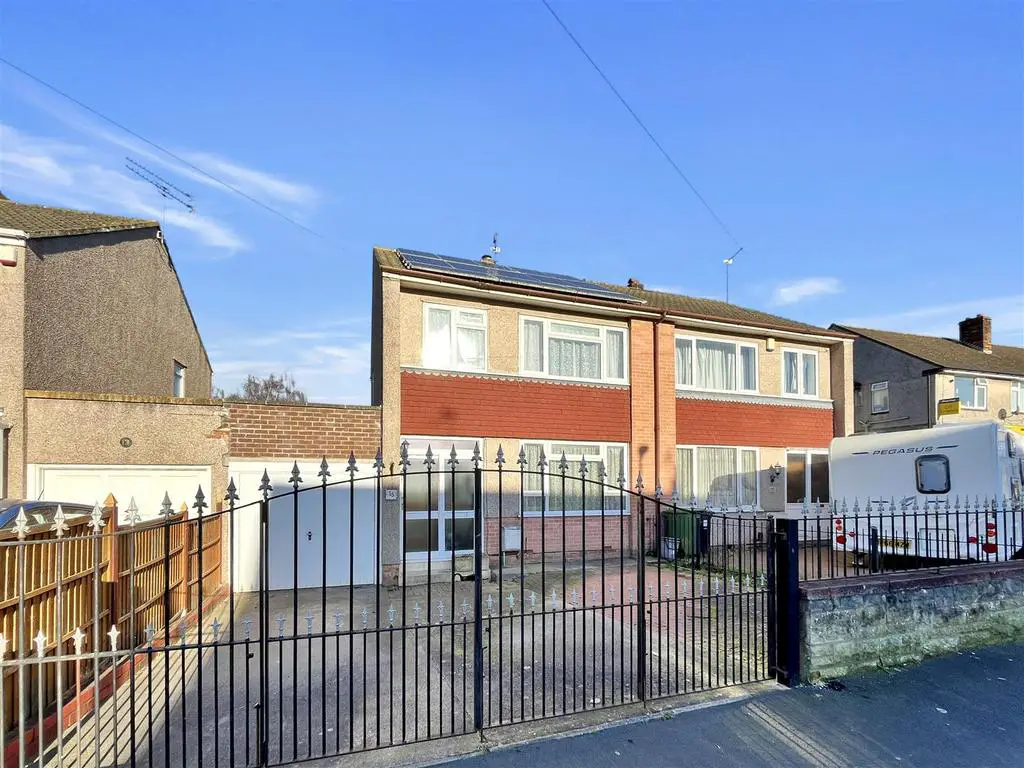
House For Sale £300,000
THREE BEDROOM SEMI-DETACHED HOME!! GARAGE AND PARKING!! IMPRESSIVE GARDEN!! Blue Sky are pleased to offer for sale this fantastic three bedroom home located on Heath Rise in Cadbury Heath. The property is ideally located to local amenities in the area, park, school and ring road connections, ideal for commuters!! This home has been well maintained by the current owner but still offers any potential buyer to really make their mark! The accommodation comprises: entrance porch, entrance hall, lounge, dining room, kitchen, conservatory and rear porch with store cupboard and access to the garage. To the first floor you will find three good size bedrooms and bathroom. Externally the property boasts driveway parking, garage and a good size rear garden and solar panels. This home needs to be viewed to appreciate all that is on offer!!
Porch - 0.56m x 1.60m (1'10" x 5'3") - Double glazed patio doors to front.
Entrance Hall - 3.81m x 1.80m (12'6" x 5'11") - Door and window to front, stairs to first floor landing, radiator, understairs storage cupboard with fuse board.
Lounge - 4.19m max x 3.45m (13'9" max x 11'4") - Double glazed window to front, French doors to dining room, radiator, gas fire with surround.
Dining Room - 3.40m max x 2.44m (11'2" max x 8'0") - Double glazed French doors to conservatory, wood effect flooring.
Kitchen - 3.07m max x 2.92m max (10'1" max x 9'7" max) - Double glazed window to rear, radiator, 1 1/2 bowl sink/drainer, wall and base units, worktops, tiled walls, storage cupboard with power, space for fridge, space for gas cooker, space for washing machine, tiled walls.
Conservatory - 5.46m x 2.57m (17'11" x 8'5") - Double glazed windows, double glazed French doors to rear garden, roof window, ceiling fan, wood effect flooring.
Rear Porch - 1.42m x 1.47m (4'8" x 4'10") - Double glazed door to rear, door to kitchen, door to garage, door to storage cupboard.
Storage Cupboard In Rear Porch - 1.30m x 1.30m (4'3" x 4'3") - Wall mounted gas boiler, worktop, base cupboards.
First Floor Landing - 3.10m x 2.11m (10'2" x 6'11") - Double glazed window to side, loft access (part boarded, ladder and light), airing cupboard with hot water tank.
Bedroom One - 3.66m max x 3.20m into wardrobe (12'0" max x 10'6" - Double glazed window to front, radiator, storage cupboard, built in wardrobes.
Bedroom Two - 3.07m x 3.18m (10'1" x 10'5") - Double glazed window to rear, radiator, storage cupboard.
Bedroom Three - 2.41m x 2.08m (7'11" x 6'10") - Double glazed window to front, radiator, storage cupboard.
Bathroom - 1.68m x 2.11m (5'6" x 6'11") - Double glazed window to rear, WC, wash hand basin with vanity, enclosed bath with shower over, shower screen, heated towel rail, tiled walls, tiled flooring.
Front/Driveway - Double gates leading to driveway parking.
Rear Garden - Area laid to concrete, rear patio area, grass area, path, apple tree, shrubs, raspberry canes, outside tap, two sheds, pond.
Garage - 5.05m max x 2.39m max (16'7" max x 7'10" max) - Up and over door to front, door to rear porch, power and lighting, solar panel system.
Agent Note - The solar panels are leased with a 25 year lease from 2011.
Porch - 0.56m x 1.60m (1'10" x 5'3") - Double glazed patio doors to front.
Entrance Hall - 3.81m x 1.80m (12'6" x 5'11") - Door and window to front, stairs to first floor landing, radiator, understairs storage cupboard with fuse board.
Lounge - 4.19m max x 3.45m (13'9" max x 11'4") - Double glazed window to front, French doors to dining room, radiator, gas fire with surround.
Dining Room - 3.40m max x 2.44m (11'2" max x 8'0") - Double glazed French doors to conservatory, wood effect flooring.
Kitchen - 3.07m max x 2.92m max (10'1" max x 9'7" max) - Double glazed window to rear, radiator, 1 1/2 bowl sink/drainer, wall and base units, worktops, tiled walls, storage cupboard with power, space for fridge, space for gas cooker, space for washing machine, tiled walls.
Conservatory - 5.46m x 2.57m (17'11" x 8'5") - Double glazed windows, double glazed French doors to rear garden, roof window, ceiling fan, wood effect flooring.
Rear Porch - 1.42m x 1.47m (4'8" x 4'10") - Double glazed door to rear, door to kitchen, door to garage, door to storage cupboard.
Storage Cupboard In Rear Porch - 1.30m x 1.30m (4'3" x 4'3") - Wall mounted gas boiler, worktop, base cupboards.
First Floor Landing - 3.10m x 2.11m (10'2" x 6'11") - Double glazed window to side, loft access (part boarded, ladder and light), airing cupboard with hot water tank.
Bedroom One - 3.66m max x 3.20m into wardrobe (12'0" max x 10'6" - Double glazed window to front, radiator, storage cupboard, built in wardrobes.
Bedroom Two - 3.07m x 3.18m (10'1" x 10'5") - Double glazed window to rear, radiator, storage cupboard.
Bedroom Three - 2.41m x 2.08m (7'11" x 6'10") - Double glazed window to front, radiator, storage cupboard.
Bathroom - 1.68m x 2.11m (5'6" x 6'11") - Double glazed window to rear, WC, wash hand basin with vanity, enclosed bath with shower over, shower screen, heated towel rail, tiled walls, tiled flooring.
Front/Driveway - Double gates leading to driveway parking.
Rear Garden - Area laid to concrete, rear patio area, grass area, path, apple tree, shrubs, raspberry canes, outside tap, two sheds, pond.
Garage - 5.05m max x 2.39m max (16'7" max x 7'10" max) - Up and over door to front, door to rear porch, power and lighting, solar panel system.
Agent Note - The solar panels are leased with a 25 year lease from 2011.