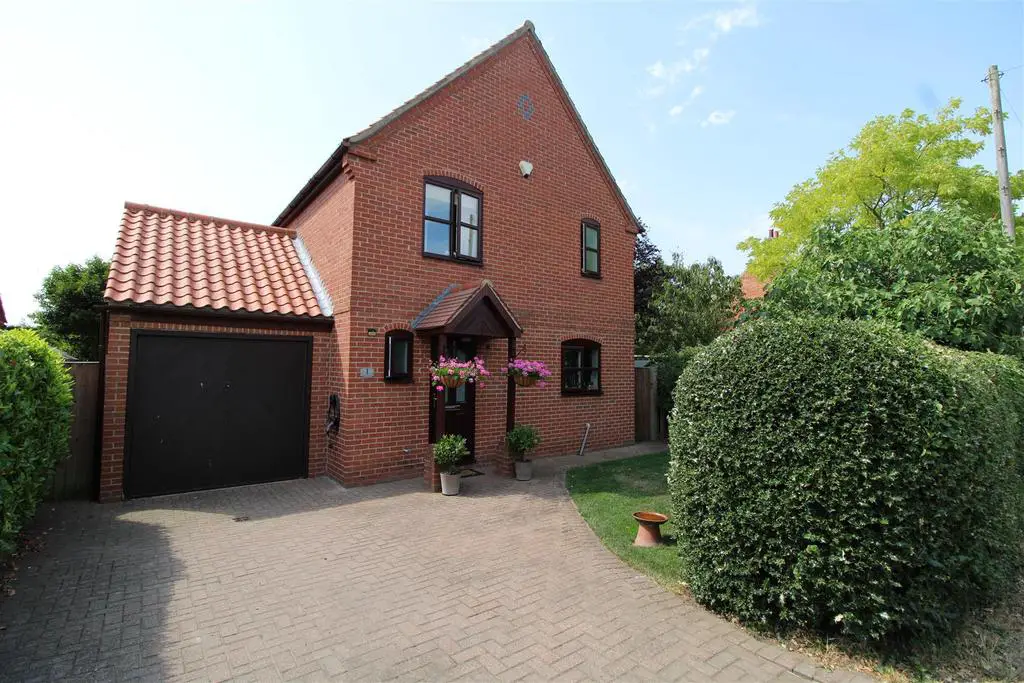
House For Sale £290,000
*SPACIOUS FAMILY HOME IN A VILLAGE LOCATION* Guide Price £290,000 - £300,000. This three double bedroom detached house offers spacious rooms and has good access to transport links. The ground floor accommodation comprises of an entrance hall, kitchen diner, spacious lounge with a log burner, conservatory, utility room and a downstairs WC. The kitchen diner comprises shaker style base & wall units with an integrated double oven and ceramic hob, spotlights and wooden flooring. To the first floor there are three double bedrooms with fitted wardrobes to bedrooms two & three. There is an ensuite shower room to the master bedroom and a spacious family bathroom. Outside the west facing rear garden is majority laid to lawn with a composite decked seating area and gives access to the garage. The front has a lawn area and a driveway that leads to the single garage. The property benefits from oil fired central heating, double glazing and solar panels which the seller has informed us gives them a return of approximately £800 to £900 per year.
Cromwell is a charming village located approximately 6 miles north of Newark and close to access points for the A1 dual carriageway. Cromwell is a village with amenities including a petrol station incorporating a convenience store, Milestone Brewery, tap room & shop and there is a regular low floor bus service connecting to Newark & Retford. The neighbouring village of Sutton-on-Trent is an easy drive or cycle ride away and has facilities including a Co-op store, butchers shop, two hairdressers, medical centre, The Lord Nelson pub and restaurant and a primary school.
Council Tax Band D
Entrance Hall -
Kitchen Diner - 5.08m x 3.86m (16'8 x 12'8) -
Lounge - 5.94m x 4.04m (19'6 x 13'3) -
Conservatory - 3.58m x 2.64m (11'9 x 8'8) -
Wc - 2.06m x 0.86m (6'9 x 2'10) -
Landing -
Bedroom One - 4.04m x 3.53m (13'3 x 11'7) - max measurements
Ensuite - 2.08m x 1.91m (6'10 x 6'3) -
Bedroom Two - 4.04m x 2.97m (13'3 x 9'9) - max measurements
Bedroom Three - 3.07m x 2.64m (10'1 x 8'8) -
Bathroom - 3.00m x 2.97m (9'10 x 9'9) - max measurements
Garage - 5.00m x 2.62m (16'5 x 8'7) -
Cromwell is a charming village located approximately 6 miles north of Newark and close to access points for the A1 dual carriageway. Cromwell is a village with amenities including a petrol station incorporating a convenience store, Milestone Brewery, tap room & shop and there is a regular low floor bus service connecting to Newark & Retford. The neighbouring village of Sutton-on-Trent is an easy drive or cycle ride away and has facilities including a Co-op store, butchers shop, two hairdressers, medical centre, The Lord Nelson pub and restaurant and a primary school.
Council Tax Band D
Entrance Hall -
Kitchen Diner - 5.08m x 3.86m (16'8 x 12'8) -
Lounge - 5.94m x 4.04m (19'6 x 13'3) -
Conservatory - 3.58m x 2.64m (11'9 x 8'8) -
Wc - 2.06m x 0.86m (6'9 x 2'10) -
Landing -
Bedroom One - 4.04m x 3.53m (13'3 x 11'7) - max measurements
Ensuite - 2.08m x 1.91m (6'10 x 6'3) -
Bedroom Two - 4.04m x 2.97m (13'3 x 9'9) - max measurements
Bedroom Three - 3.07m x 2.64m (10'1 x 8'8) -
Bathroom - 3.00m x 2.97m (9'10 x 9'9) - max measurements
Garage - 5.00m x 2.62m (16'5 x 8'7) -
