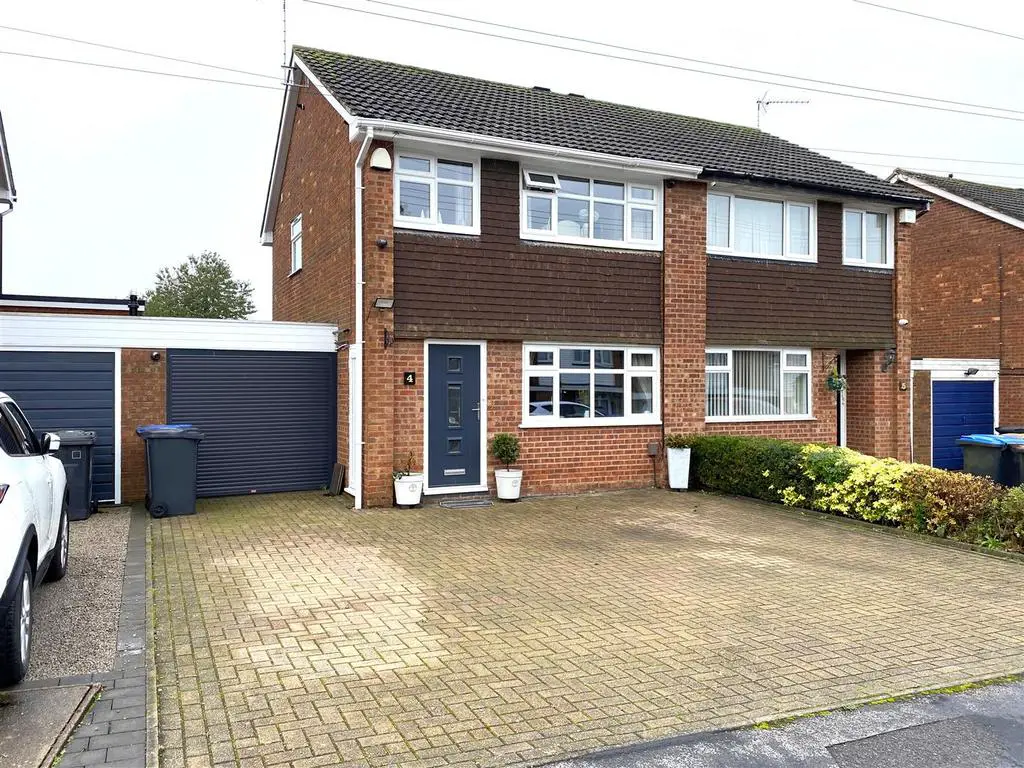
House For Sale £299,995
RH Homes and Property are very pleased to bring to market this well extended and modernised three bedroom family home, situated in a sought after setting, on a small Close and no through road, and close to Swallows Green recreation area. Briefly comprising an Entrance Hall, Lounge, Extended and re-fitted Kitchen/Dining Area, Landing, Three Bedrooms and Shower Room. Also, Garage & driveway offering ample off road parking, UPVC double glazing & gas central heating throughout. Viewing strongly recommended!
Council Tax - C
Entrance Hall - With wood flooring, radiator and composite front door to the front elevation.
Lounge - 4.57mx 7.29m overall (15'0x 23'11 overall) - Having a focal point living flame effect gas fire set in a composite surround, TV point, two radiators and UPVC double glazed window to the front aspect.
Extended Kitchen/Dining Area - 7.24m x 3.12m overall (23'9 x 10'3 overall) - with an excellent recently refitted range of wall and base units with quartz working surfaces over, under counter lighting, inset stainless steel sink and drainer, five ring gas hob with hood over, eye level double oven, laminate flooring, radiator and and UPVC double glazed window and bi-fold doors over looking the rear garden.
Landing - With loft access and and UPVC double glazed window to the side aspect.
Bedroom One - 2.64m x 3.73m (8'8 x 12'3) - Having a range of built in wardrobes and over head cupboards, radiator, TV point and UPVC double glazed window to the front elevation.
Bedroom Two - 2.62m x 3.05m (8'7 x 10'0) - With built in wardrobes, radiator, and UPVC double glazed window to the rear elevation.
Bedroom Three - 1.88m x 2.64m (6'2 x 8'8) - With built in over stairs cupboard, radiator, and UPVC double glazed window to the front elevation.
Shower Room - 1.83m x 1.85m (6'0 x 6'1) - With tiled flooring, three piece white suite comprising: double try thermostatic shower in a cubicle, wash hand basin and low flush WC, full tiled surround, heated towel rail extractor and UPVC double glazed window to the front aspect.
Garage - Having power, lighting and an electric roller shutter door.
Outside - To the front is a block paved driveway allowing for ample off road parking.
At the rear is a slabbed patio area leading to a raised lawn area with well stock tree and shrub boarders and a further pagoda raised seating area.
Council Tax - C
Entrance Hall - With wood flooring, radiator and composite front door to the front elevation.
Lounge - 4.57mx 7.29m overall (15'0x 23'11 overall) - Having a focal point living flame effect gas fire set in a composite surround, TV point, two radiators and UPVC double glazed window to the front aspect.
Extended Kitchen/Dining Area - 7.24m x 3.12m overall (23'9 x 10'3 overall) - with an excellent recently refitted range of wall and base units with quartz working surfaces over, under counter lighting, inset stainless steel sink and drainer, five ring gas hob with hood over, eye level double oven, laminate flooring, radiator and and UPVC double glazed window and bi-fold doors over looking the rear garden.
Landing - With loft access and and UPVC double glazed window to the side aspect.
Bedroom One - 2.64m x 3.73m (8'8 x 12'3) - Having a range of built in wardrobes and over head cupboards, radiator, TV point and UPVC double glazed window to the front elevation.
Bedroom Two - 2.62m x 3.05m (8'7 x 10'0) - With built in wardrobes, radiator, and UPVC double glazed window to the rear elevation.
Bedroom Three - 1.88m x 2.64m (6'2 x 8'8) - With built in over stairs cupboard, radiator, and UPVC double glazed window to the front elevation.
Shower Room - 1.83m x 1.85m (6'0 x 6'1) - With tiled flooring, three piece white suite comprising: double try thermostatic shower in a cubicle, wash hand basin and low flush WC, full tiled surround, heated towel rail extractor and UPVC double glazed window to the front aspect.
Garage - Having power, lighting and an electric roller shutter door.
Outside - To the front is a block paved driveway allowing for ample off road parking.
At the rear is a slabbed patio area leading to a raised lawn area with well stock tree and shrub boarders and a further pagoda raised seating area.
Houses For Sale Castlemaine Drive
Houses For Sale Shelley Gardens
Houses For Sale Warwick Gardens
Houses For Sale Edendale Drive
Houses For Sale Darwin Close
Houses For Sale Norwood Close
Houses For Sale Portland Drive
Houses For Sale Jitty
Houses For Sale Coppice Walk
Houses For Sale Barwell Lane
Houses For Sale Wentworth Close
Houses For Sale Gladstone Close
Houses For Sale Ribblesdale Avenue
Houses For Sale Buckingham Close
Houses For Sale Field Close
Houses For Sale Shelley Gardens
Houses For Sale Warwick Gardens
Houses For Sale Edendale Drive
Houses For Sale Darwin Close
Houses For Sale Norwood Close
Houses For Sale Portland Drive
Houses For Sale Jitty
Houses For Sale Coppice Walk
Houses For Sale Barwell Lane
Houses For Sale Wentworth Close
Houses For Sale Gladstone Close
Houses For Sale Ribblesdale Avenue
Houses For Sale Buckingham Close
Houses For Sale Field Close
