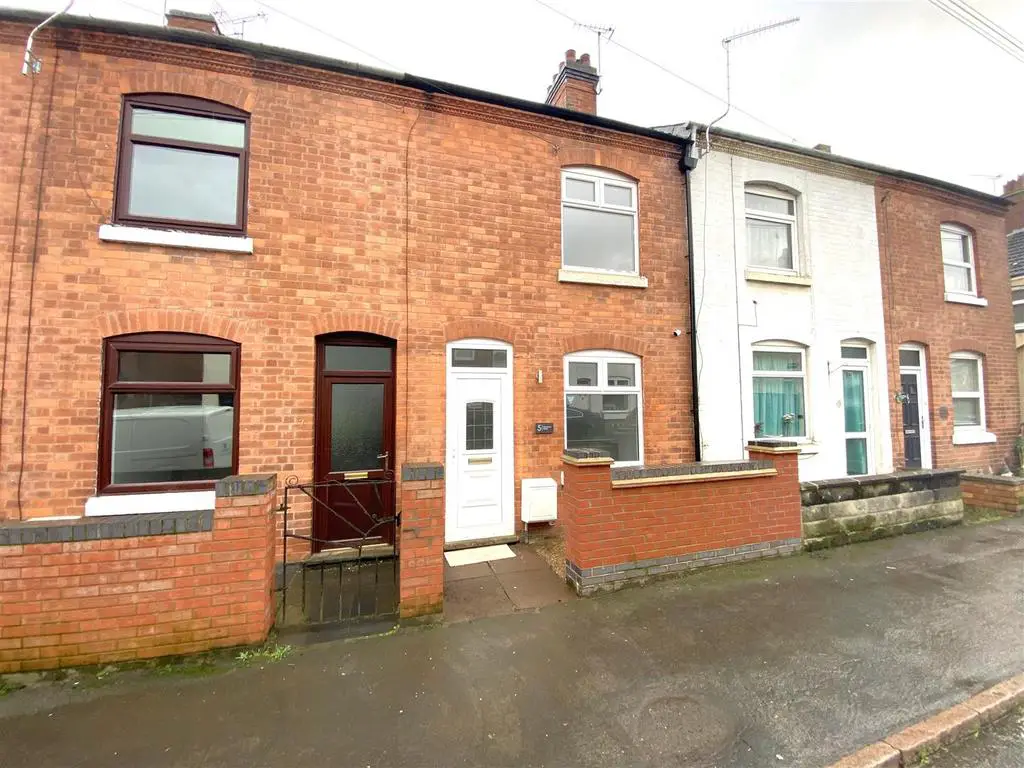
House For Sale £189,000
* NO CHAIN * RH Homes And Property are delighted to offer this stylishly fully refurbished traditional terrace house with brand new, contemporary interior finish. Located in a desirable setting within Hinckley, a few steps from Queens Park, and close to Town Centre facilities, as well as the local train station and bus routes. The property boasts good sized accommodation with a Lounge, Sitting/Dining Room, Study Area, refitted Breakfast Kitchen, First Floor Landing, Two Bedrooms and Bathroom. With front and rear yards and tucked away main garden. Refitted Gas central heating, UPVC double glazing, new lead flashing to chimney and roof line, new lead step flashing to rear lower roof, fully insulated and boarded loft, external front and rear lighting and CCTV security cameras. * NO CHAIN * Viewing will be strongly recommended!
Council Tax Band A
Lounge - 3.76m x 3.35m (12'4 x 11'0) - UPVC double glazed window and door to the front elevation, a focal point plastered chimney breast and reskimmed and refinished walls, power and lighting. New radiator.
Sitting/Dining Room - 3.78m x 3.76m (12'5 x 12'4) - With space for a PC in understairs Study Area.
UPVC double glazed window to the rear elevation, reskimmed and refinished walls, power and lighting. New radiator.
Breakfast Kitchen - 4.95m x 1.98m (16'3 x 6'6) - Fitted with a brand new, Howden's kitchen suite. Featuring a range of brand new base and wall units and drawers with stainless steel handles and contrasting lighter working surfaces. There is a breakfast bar, built-in Lamona electric oven and four ring hob, with a chimney style hood over, a Lamona integrated dishwasher, and plumbing for a washing machine. Radiator, and a two UPVC double glazed windows to the side, one to the rear, and a UPVC door to the side elevation.
Landing - Leading off to:
Master Bedroom - 3.76m x 3.35m (12'4 x 11'0) - UPVC double glazed window to the front elevation, reskimmed and refinished walls, a really useful wardrobe/store cupboard, power and lighting. New radiator.
Bedroom Two - 3.76m x 2.57m to door (12'4 x 8'5 to door) - UPVC double glazed window to the rear elevation, reskimmed and refinished walls, power and lighting. New radiator.
Bathroom - Fitted with a new and stylish three piece white suite, comprising a low level w.c., wash hand basin set in a vanity unit, and a P-bath with, screen and thermostatic rainfall shower. Also, fully ceramic tiled surrounds, a chrome heated towel rail, feature heated and lit mirror, extractor fan, and UPVC double glazed window to the rear.
Outside - There is a front garden with rebuilt brick wall offering seclusion from the carriageway.
There is an enclosed and paved rear yard, again offering seclusion adjacent to the rear of the house. There is a gateway onto a shared block paved pathway which proceeds to the row of gardens.
This properties is tucked at the end, having been reworked to offer a private garden space.
Lettings And Management - RH Homes and Property are a Sales, Lettings and Management business. If you are looking at selling or letting property, then please contact our team on the number shown.
RH Homes and Property is the seller's agent for this property. Descriptions of the property served as an opinion and not as statement of fact. Please inform us if you become aware of any information being inaccurate.
Council Tax Band A
Lounge - 3.76m x 3.35m (12'4 x 11'0) - UPVC double glazed window and door to the front elevation, a focal point plastered chimney breast and reskimmed and refinished walls, power and lighting. New radiator.
Sitting/Dining Room - 3.78m x 3.76m (12'5 x 12'4) - With space for a PC in understairs Study Area.
UPVC double glazed window to the rear elevation, reskimmed and refinished walls, power and lighting. New radiator.
Breakfast Kitchen - 4.95m x 1.98m (16'3 x 6'6) - Fitted with a brand new, Howden's kitchen suite. Featuring a range of brand new base and wall units and drawers with stainless steel handles and contrasting lighter working surfaces. There is a breakfast bar, built-in Lamona electric oven and four ring hob, with a chimney style hood over, a Lamona integrated dishwasher, and plumbing for a washing machine. Radiator, and a two UPVC double glazed windows to the side, one to the rear, and a UPVC door to the side elevation.
Landing - Leading off to:
Master Bedroom - 3.76m x 3.35m (12'4 x 11'0) - UPVC double glazed window to the front elevation, reskimmed and refinished walls, a really useful wardrobe/store cupboard, power and lighting. New radiator.
Bedroom Two - 3.76m x 2.57m to door (12'4 x 8'5 to door) - UPVC double glazed window to the rear elevation, reskimmed and refinished walls, power and lighting. New radiator.
Bathroom - Fitted with a new and stylish three piece white suite, comprising a low level w.c., wash hand basin set in a vanity unit, and a P-bath with, screen and thermostatic rainfall shower. Also, fully ceramic tiled surrounds, a chrome heated towel rail, feature heated and lit mirror, extractor fan, and UPVC double glazed window to the rear.
Outside - There is a front garden with rebuilt brick wall offering seclusion from the carriageway.
There is an enclosed and paved rear yard, again offering seclusion adjacent to the rear of the house. There is a gateway onto a shared block paved pathway which proceeds to the row of gardens.
This properties is tucked at the end, having been reworked to offer a private garden space.
Lettings And Management - RH Homes and Property are a Sales, Lettings and Management business. If you are looking at selling or letting property, then please contact our team on the number shown.
RH Homes and Property is the seller's agent for this property. Descriptions of the property served as an opinion and not as statement of fact. Please inform us if you become aware of any information being inaccurate.