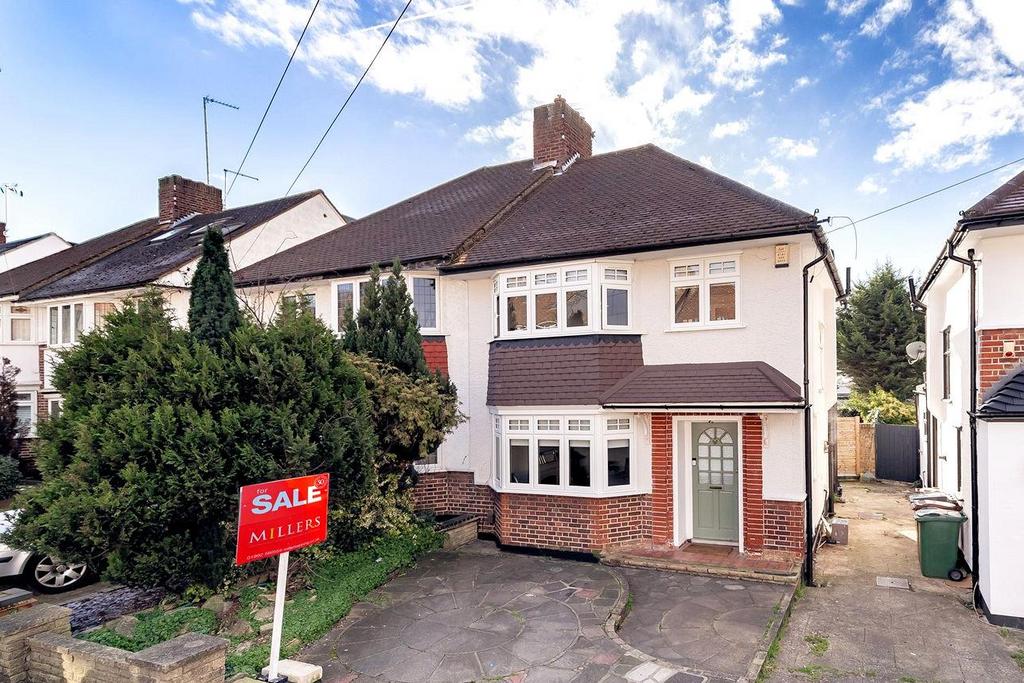
House For Sale £615,000
* EXTENDED FAMILY HOME * SEMI DETACHED HOUSE * STUNNING CONDITION * OPEN PLAN KITCHEN & FAMILY ROOM * OFF STREET PARKING * SOUTH FACING GARDEN *
A beautifully presented and extended semi-detached family home. This stunning property offers three bedrooms, an open plan living area with a front facing reception room. A spacious four-piece bathroom suite, fabulous rear garden and off street parking. Located in a popular and desirable tree lined residential street close to Chingford Mount.
This fabulous extended home is in excellent decorative order throughout with accommodation comprising an entrance hallway leading to a cosy front lounge with a feature fireplace and bay window. An impressive open plan kitchen breakfast room and diner with a central breakfast island, built in appliances, high gloss units and doors leading out to the rear garden. The first floor has two double bedrooms, a single bedroom and a large bathroom with a free standing bath and a walk-in shower. Externally, to the front is a driveway allowing off street parking with tree and shrubs borders. A further shared driveway leads to the side. The south facing rear garden has an extensive patio area to the immediate rear finished with "Porcelain" tiles. There is an artificial lawn (low maintenance) leading to a further rear patio, and there is a brick built out building.
The property is ideally located on the tree lined Leadale Avenue close to Chingford Mounts various amenities, sought after schools and popular cafes and restaurants all situated within easy reach. Chingford over ground station is approximately eight minutes' drive for a direct thirty minute run to Liverpool Street. Great transport links between the M25 at Waltham Abbey and the A406.
Ground Floor -
Entrance Hall -
Living Room - 3.86m x 3.61m (12'8" x 11'10") -
Kitchen Diner & Family Room - 6.79m x 5.36m (22'3" x 17'7") -
First Floor -
Bedroom One - 4.03m x 3.47m (13'3" x 11'5") -
Bedroom Two - 4.48m x 3.09m (14'8" x 10'2") -
Bedroom Three - 2.59m x 1.87m (8'6" x 6'2") -
Bathroom - 2.74m x 2.29m (9' x 7'6") - .
External Area -
Front Driveway -
Rear Garden - 18.29m x 7.16m (60' x 23'6) -
A beautifully presented and extended semi-detached family home. This stunning property offers three bedrooms, an open plan living area with a front facing reception room. A spacious four-piece bathroom suite, fabulous rear garden and off street parking. Located in a popular and desirable tree lined residential street close to Chingford Mount.
This fabulous extended home is in excellent decorative order throughout with accommodation comprising an entrance hallway leading to a cosy front lounge with a feature fireplace and bay window. An impressive open plan kitchen breakfast room and diner with a central breakfast island, built in appliances, high gloss units and doors leading out to the rear garden. The first floor has two double bedrooms, a single bedroom and a large bathroom with a free standing bath and a walk-in shower. Externally, to the front is a driveway allowing off street parking with tree and shrubs borders. A further shared driveway leads to the side. The south facing rear garden has an extensive patio area to the immediate rear finished with "Porcelain" tiles. There is an artificial lawn (low maintenance) leading to a further rear patio, and there is a brick built out building.
The property is ideally located on the tree lined Leadale Avenue close to Chingford Mounts various amenities, sought after schools and popular cafes and restaurants all situated within easy reach. Chingford over ground station is approximately eight minutes' drive for a direct thirty minute run to Liverpool Street. Great transport links between the M25 at Waltham Abbey and the A406.
Ground Floor -
Entrance Hall -
Living Room - 3.86m x 3.61m (12'8" x 11'10") -
Kitchen Diner & Family Room - 6.79m x 5.36m (22'3" x 17'7") -
First Floor -
Bedroom One - 4.03m x 3.47m (13'3" x 11'5") -
Bedroom Two - 4.48m x 3.09m (14'8" x 10'2") -
Bedroom Three - 2.59m x 1.87m (8'6" x 6'2") -
Bathroom - 2.74m x 2.29m (9' x 7'6") - .
External Area -
Front Driveway -
Rear Garden - 18.29m x 7.16m (60' x 23'6) -
