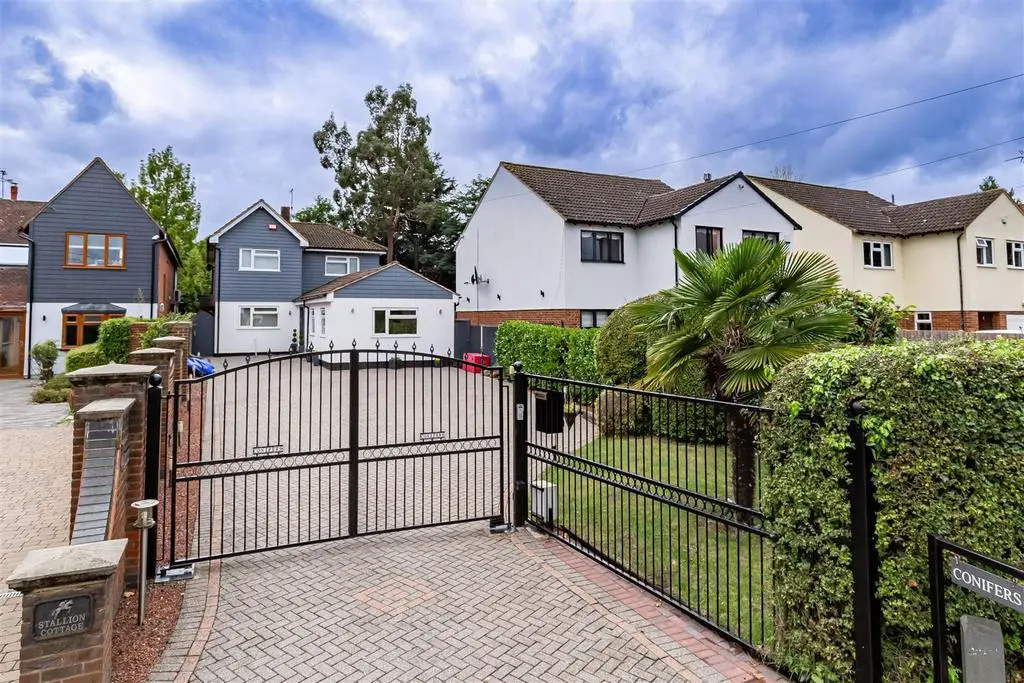
House For Sale £1,015,000
* PRICE RANGE: £1,015,000 - £1,050,000 * GATED DETACHED FAMILY HOME * STUNNING GARDEN * LARGE DRIVEWAY GIVING AMPLE PARKING * CHAIN FREE *
We are delighted to present Conifers, a well appointed detached family residence enhanced in recent times by the present owners, offering spacious accommodation and finished to a high standard. The property is is entered via remote controlled gates opening to a block paved parking area for numerous vehicles. There is an entrance door to the reception hall with stairs rising to the first floor and doors lead to. The Living room has a feature fireplace with a wood burner. A study providing a useful space for a home office or a TV playroom. There is a guest cloakroom WC, utility room and a boot room.
The outstanding feature of the ground floor is the stunning open plan bespoke fitted kitchen / living room featuring doors opening to the rear garden. The kitchen area features a range of units, featuring a central Island breakfast bar, with a two tone finish and complemented by quartz work surfaces. The kitchen features a range of quality integrated appliances including a Miele coffee machine, dishwasher, wine cooler and microwave. Open plan to the kitchen is the dining room/orangery with a feature atrium roof.
On the first floor the property features a bright landing with a cupboard housing the Megaflow cylinder and doors lead to the master bedroom with its modern ensuite shower room, three further good sized bedrooms and the family bathroom with a bath and shower.
Outside the landscaped rear gardens are some 220' in length and offer something for the whole family. At the immediate rear of the property as you step out there is a good sized patio area with a pagoda and opening to the first lawned area leading to a well established shrubbed area affording privacy to a dining area with a pizza oven and play area, a sunken entertainment area. Beyond is a lawned area with high boundary hedges, summer house, sheds and play area
Ground Floor -
Cloakroom Wc - 1.85m x 0.89m (6'1" x 2'11") -
Living Room - 5.54m x 4.22m (18'2" x 13'10") -
Study - 6.05m x 2.01m (19'10" x 6'7") -
Family Tv Room - 3.76m x 3.00m (12'4" x 9'10") -
Boot Room - 2.24m x 2.01m (7'4" x 6'7") -
Utility Room - 3.12m x 1.96m (10'3" x 6'5") -
Open Plan Fitted Kitchen/Family Room - 7.42m x 3.18m (24'4" x 10'5") -
Dining Room - 3.84m x 3.23m (12'7" x 10'7") -
First Floor -
Master Bedroom - 3.86m x 3.71m (12'8" x 12'2") -
Ensuite Shower Room - 1.93m x 1.98m (6'4 x 6'6") -
Bedroom Two - 3.58m x 3.02m (11'9" x 9'11") -
Bedroom Three - 3.63m x 3.05m (11'11" x 10') -
Bedroom Four - 3.66m x 2.74m (12' x 9') -
Family Bathroom - 2.44m x 2.39m (8' x 7'10") -
Exterior -
Front Garden Driveway -
Landscaped Gardens - 67.06m x 10.06m (220' x 33') -
We are delighted to present Conifers, a well appointed detached family residence enhanced in recent times by the present owners, offering spacious accommodation and finished to a high standard. The property is is entered via remote controlled gates opening to a block paved parking area for numerous vehicles. There is an entrance door to the reception hall with stairs rising to the first floor and doors lead to. The Living room has a feature fireplace with a wood burner. A study providing a useful space for a home office or a TV playroom. There is a guest cloakroom WC, utility room and a boot room.
The outstanding feature of the ground floor is the stunning open plan bespoke fitted kitchen / living room featuring doors opening to the rear garden. The kitchen area features a range of units, featuring a central Island breakfast bar, with a two tone finish and complemented by quartz work surfaces. The kitchen features a range of quality integrated appliances including a Miele coffee machine, dishwasher, wine cooler and microwave. Open plan to the kitchen is the dining room/orangery with a feature atrium roof.
On the first floor the property features a bright landing with a cupboard housing the Megaflow cylinder and doors lead to the master bedroom with its modern ensuite shower room, three further good sized bedrooms and the family bathroom with a bath and shower.
Outside the landscaped rear gardens are some 220' in length and offer something for the whole family. At the immediate rear of the property as you step out there is a good sized patio area with a pagoda and opening to the first lawned area leading to a well established shrubbed area affording privacy to a dining area with a pizza oven and play area, a sunken entertainment area. Beyond is a lawned area with high boundary hedges, summer house, sheds and play area
Ground Floor -
Cloakroom Wc - 1.85m x 0.89m (6'1" x 2'11") -
Living Room - 5.54m x 4.22m (18'2" x 13'10") -
Study - 6.05m x 2.01m (19'10" x 6'7") -
Family Tv Room - 3.76m x 3.00m (12'4" x 9'10") -
Boot Room - 2.24m x 2.01m (7'4" x 6'7") -
Utility Room - 3.12m x 1.96m (10'3" x 6'5") -
Open Plan Fitted Kitchen/Family Room - 7.42m x 3.18m (24'4" x 10'5") -
Dining Room - 3.84m x 3.23m (12'7" x 10'7") -
First Floor -
Master Bedroom - 3.86m x 3.71m (12'8" x 12'2") -
Ensuite Shower Room - 1.93m x 1.98m (6'4 x 6'6") -
Bedroom Two - 3.58m x 3.02m (11'9" x 9'11") -
Bedroom Three - 3.63m x 3.05m (11'11" x 10') -
Bedroom Four - 3.66m x 2.74m (12' x 9') -
Family Bathroom - 2.44m x 2.39m (8' x 7'10") -
Exterior -
Front Garden Driveway -
Landscaped Gardens - 67.06m x 10.06m (220' x 33') -