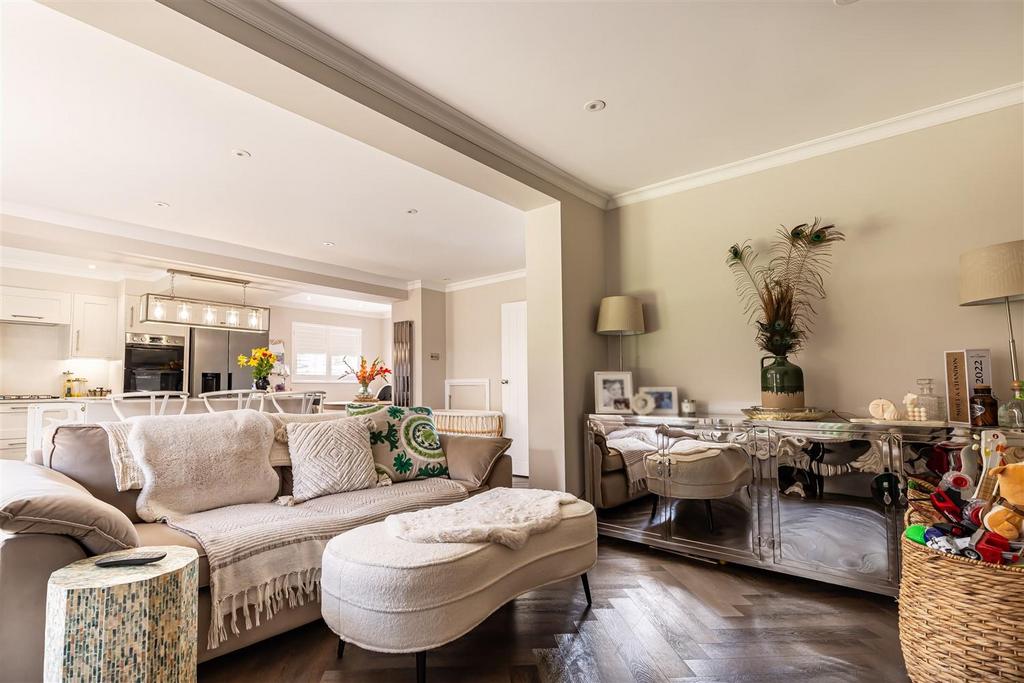
House For Sale £550,000
* STUNNING SEMI DETACHED HOME * IMMACULATE THROUGHOUT * CONTEMPORARY OPEN PLAN LIVING AREA * OFF STREET PARKING * WONDERFUL REAR GARDEN *
Newly refurbished throughout is this beautiful semi detached three bedroom family home nestled in the centre of the idyllic Abridge village.
Accommodation comprises with a small entrance hall, utility room with separate guest cloakroom, a spectacular open plan living area enjoying a newly fitted kitchen with entrance island and breakfast bar, dining area and tv area all overlooking the rear garden and access via bifold doors. Upstairs benefits with two double bedrooms with fitted wardrobes and a single bedroom plus a newly fitted contemporary family four piece bathroom. There are planation shutters to all windows and wood effect flooring throughout the ground floor. Outside to the front is a lawn area with shrub borders and a driveway allowing off street parking along with side access to the rear. A fabulous rear garden is well maintained and has a spacious patio with covered pergola and BBQ area ideal for alfresco dining. Shrub, flower and tree borders with sleeper retainers, artificial lawn for easy maintenance.
Knights Walk is ideally situated in the heart of this charming village and is situated within a short walk to the local public houses, village deli, restaurants, and the wonderful boutique shops. Abridge sits along the river Roding and has access to open farmland. The larger village of Theydon Bois with its Central Line tube station is approximately 2 miles away and access to the M11 is available at Loughton which is a short drive. Ideally situated for the local primary school "Lambourne Primary School" located in Hoe Lane and the village Cricket Club and ground.
Ground Floor -
Utility Room - 2.16m x 1.98m (7'1 x 6'6) -
Cloakroom Wc - 0.64m x 1.27m (2'1" x 4'2") -
Living Dining Room - 5.44m x 5.27m (17'10" x 17'3") -
Kitchen Breakfast Room - 6.28m x 2.46m (20'7" x 8'1") -
First Floor -
Bedroom One - 3.30m x 3.56m (10'10" x 11'8") -
Bedroom Two - 2.54m x 2.90m (8'4" x 9'6") -
Bedroom Three - 2.80m x 2.84m (9'2" x 9'4") -
Bathroom - 2.90m x 2.24m (9'6 x 7'4) -
Outside -
Rear Garden - 9.75m x 8.53m (32' x 28') -
Newly refurbished throughout is this beautiful semi detached three bedroom family home nestled in the centre of the idyllic Abridge village.
Accommodation comprises with a small entrance hall, utility room with separate guest cloakroom, a spectacular open plan living area enjoying a newly fitted kitchen with entrance island and breakfast bar, dining area and tv area all overlooking the rear garden and access via bifold doors. Upstairs benefits with two double bedrooms with fitted wardrobes and a single bedroom plus a newly fitted contemporary family four piece bathroom. There are planation shutters to all windows and wood effect flooring throughout the ground floor. Outside to the front is a lawn area with shrub borders and a driveway allowing off street parking along with side access to the rear. A fabulous rear garden is well maintained and has a spacious patio with covered pergola and BBQ area ideal for alfresco dining. Shrub, flower and tree borders with sleeper retainers, artificial lawn for easy maintenance.
Knights Walk is ideally situated in the heart of this charming village and is situated within a short walk to the local public houses, village deli, restaurants, and the wonderful boutique shops. Abridge sits along the river Roding and has access to open farmland. The larger village of Theydon Bois with its Central Line tube station is approximately 2 miles away and access to the M11 is available at Loughton which is a short drive. Ideally situated for the local primary school "Lambourne Primary School" located in Hoe Lane and the village Cricket Club and ground.
Ground Floor -
Utility Room - 2.16m x 1.98m (7'1 x 6'6) -
Cloakroom Wc - 0.64m x 1.27m (2'1" x 4'2") -
Living Dining Room - 5.44m x 5.27m (17'10" x 17'3") -
Kitchen Breakfast Room - 6.28m x 2.46m (20'7" x 8'1") -
First Floor -
Bedroom One - 3.30m x 3.56m (10'10" x 11'8") -
Bedroom Two - 2.54m x 2.90m (8'4" x 9'6") -
Bedroom Three - 2.80m x 2.84m (9'2" x 9'4") -
Bathroom - 2.90m x 2.24m (9'6 x 7'4) -
Outside -
Rear Garden - 9.75m x 8.53m (32' x 28') -