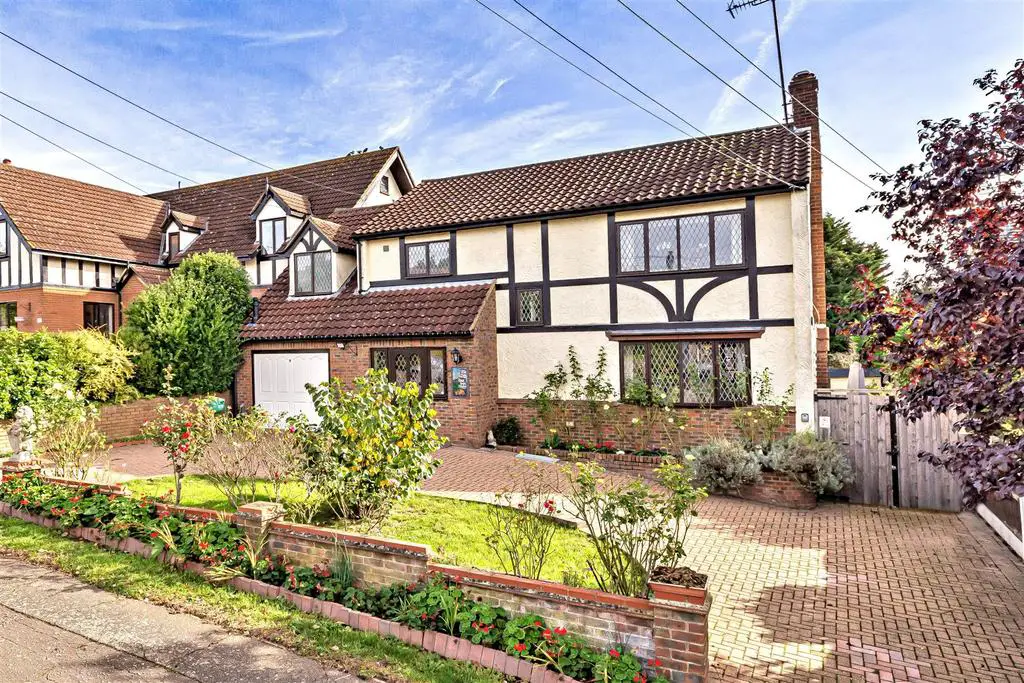
House For Sale £1,275,000
* DETACHED FAMILY HOUSE * EXTENDED ACCOMMODATION * FOUR DOUBLE BEDROOMS * FOUR RECEPTION AREAS * 2,478 SQ FT (199 SQ M) VOLUME * WALK TO VILLAGE STATION * NEAR OPEN COUNTRYSIDE * GARAGE & DRIVEWAY *
A generous detached family home offering extended accommodation and providing four double bedrooms and four separate reception areas. The property is located in a popular residential street, in the heart of this highly regarded village and within easy walking distance of the Central Line station, primary school and open farmland & countryside.
The impressive accommodation comprises a spacious entrance hall with a reading area, leading to a study room (currently used as a home library) a living room with feature fireplace, a dining room, and a fully fitted kitchen breakfast room with built in appliances. There is a separate utility room, a downstairs WC and cozy snug area. The first floor landing leads to four generous double bedrooms and a four-piece family bathroom. The master bedroom has a range of wardrobes and an en-suite shower room. The landscaped rear garden measures approx. 108 ft, has a raised patio area providing a sizeable outdoor entertaining area. A rear summer house and workshop. Side access leads to a block paved on off driveway and leads to an integral garage.
Theydon Bois is a desirable and popular village with a central village Green complete with duck pond. There is a range of shops including a Tesco store, public houses, restaurants and shops. Schooling is provided at Theydon Bois Primary School, Davenant & ESJ Epping St Johns Comprehensive schools are a short drive. Access to London is provided via the central line tube station and Junction 26, M25 motorway at Waltham Abbey is 3.4 miles.
Ground Floor -
Porch - 3.00m x 0.94m (9'10" x 3'1") -
Study - 2.35m x 1.76m (7'9" x 5'9") -
Cloakroom Wc - 1.75m x 0.81m (5'9" x 2'8") -
Snug - 2.65m x 4.10m (8'8" x 13'5") -
Living Room - 6.11m x 3.67m (20'1" x 12'0") -
Family Room - 2.90m x 4.32m (9'6" x 14'2") -
Kitchen - 2.90m x 6.46m (9'6" x 21'2") -
Dining Room - 4.68m x 4.30m (15'4" x 14'1") -
Utility Room - 1.54m x 2.75m (5'1" x 9'0") -
First Floor -
Bedroom One - 6.47m x 2.76m (21'3" x 9'1") -
En-Suite Shower Room - 2.77m x 2.03m (9'1" x 6'8") -
Bedroom Two - 3.03m x 4.67m (9'11" x 15'4") -
Bedroom Three - 3.03m x 4.08m (9'11" x 13'5") -
Bedroom Four - 3.01m x 3.71m (9'11" x 12'2") -
Bathroom - 3.10m x 2.08m (10'2" x 6'10") -
External Area -
Garden Room - 4.88m x 2.74m (16' x 9') -
Rear Garden - 32.92m x 14.94m (108' x 49') -
Garage - 6.17m x 2.74m (20'3" x 9') -
A generous detached family home offering extended accommodation and providing four double bedrooms and four separate reception areas. The property is located in a popular residential street, in the heart of this highly regarded village and within easy walking distance of the Central Line station, primary school and open farmland & countryside.
The impressive accommodation comprises a spacious entrance hall with a reading area, leading to a study room (currently used as a home library) a living room with feature fireplace, a dining room, and a fully fitted kitchen breakfast room with built in appliances. There is a separate utility room, a downstairs WC and cozy snug area. The first floor landing leads to four generous double bedrooms and a four-piece family bathroom. The master bedroom has a range of wardrobes and an en-suite shower room. The landscaped rear garden measures approx. 108 ft, has a raised patio area providing a sizeable outdoor entertaining area. A rear summer house and workshop. Side access leads to a block paved on off driveway and leads to an integral garage.
Theydon Bois is a desirable and popular village with a central village Green complete with duck pond. There is a range of shops including a Tesco store, public houses, restaurants and shops. Schooling is provided at Theydon Bois Primary School, Davenant & ESJ Epping St Johns Comprehensive schools are a short drive. Access to London is provided via the central line tube station and Junction 26, M25 motorway at Waltham Abbey is 3.4 miles.
Ground Floor -
Porch - 3.00m x 0.94m (9'10" x 3'1") -
Study - 2.35m x 1.76m (7'9" x 5'9") -
Cloakroom Wc - 1.75m x 0.81m (5'9" x 2'8") -
Snug - 2.65m x 4.10m (8'8" x 13'5") -
Living Room - 6.11m x 3.67m (20'1" x 12'0") -
Family Room - 2.90m x 4.32m (9'6" x 14'2") -
Kitchen - 2.90m x 6.46m (9'6" x 21'2") -
Dining Room - 4.68m x 4.30m (15'4" x 14'1") -
Utility Room - 1.54m x 2.75m (5'1" x 9'0") -
First Floor -
Bedroom One - 6.47m x 2.76m (21'3" x 9'1") -
En-Suite Shower Room - 2.77m x 2.03m (9'1" x 6'8") -
Bedroom Two - 3.03m x 4.67m (9'11" x 15'4") -
Bedroom Three - 3.03m x 4.08m (9'11" x 13'5") -
Bedroom Four - 3.01m x 3.71m (9'11" x 12'2") -
Bathroom - 3.10m x 2.08m (10'2" x 6'10") -
External Area -
Garden Room - 4.88m x 2.74m (16' x 9') -
Rear Garden - 32.92m x 14.94m (108' x 49') -
Garage - 6.17m x 2.74m (20'3" x 9') -
