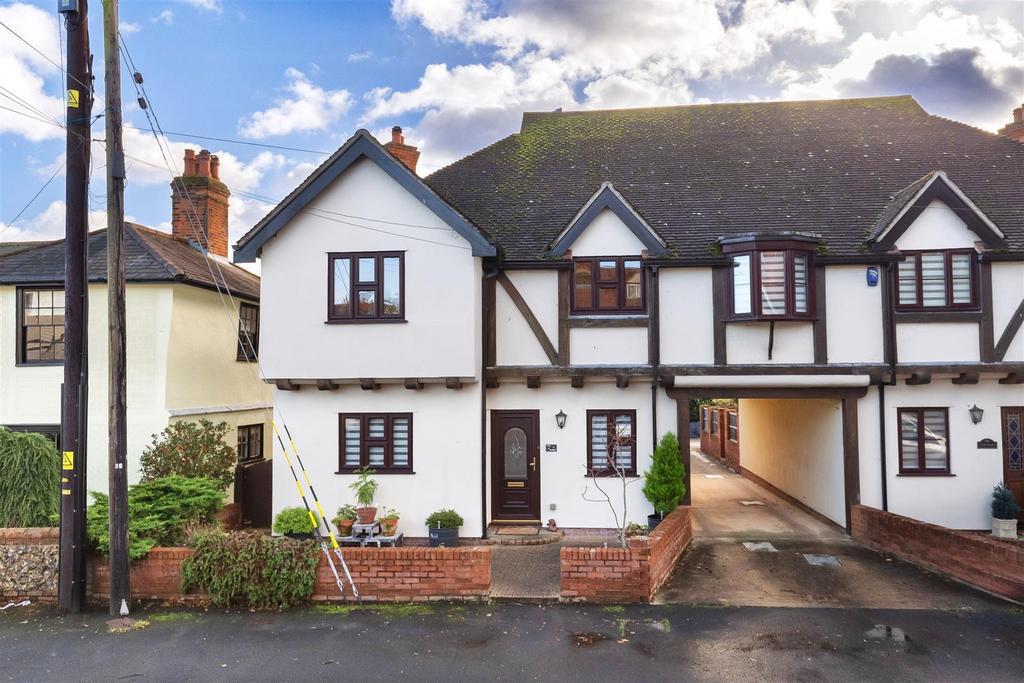
House For Sale £789,995
* VERSATILE SEMI-DETACHED * 4/5 BEDROOMS * PARKING & GARAGE * TWO RECEPTION ROOMS * APPROX 2306 SQ FT * SOLAR POWER *
An impressive semi-detached house providing extended & well-presented family accommodation. This versatile property is arranged over three floors & comprises four or five bedrooms, two bathrooms, two receptions, off street parking & garage. Keenly situated in the High Street, near the Primary school, public house, and restaurants.
The front door leads into a generous entrance hallway, which provides access to a modern fitted kitchen. Featuring marble working surfaces and integrated appliances which includes an oven, hob, and extractor hood. There is a separate utility laundry room and a cloakroom WC. The spacious living room features double doors leading to the rear garden, a brick-built fireplace with a multi fuel stove and opens into the dining room. Overlooks the rear garden the dining room also features matching patio doors. The first-floor landing leads to four double bedrooms and family shower room. The master bedroom offers an En-suite shower room, and the second bedroom has a dressing area. Stairs ascend to the second floor which is part galleried. This would make a fantastic snug, playroom or could be arranged as a fifth bedroom. Externally, the underpass driveway provides access to the rear where the property enjoys allocated parking and a single garage. The peaceful garden offers a patio area, garden path to the rear and garage and side access to the parking area.
High Ongar village has a post office & coffee shop. Primary school, Italian & Thia restaurants & public house. Is approx. 1.4 miles to the Ongar which has a vibrant High Street providing shops, cafes, restaurants, and public houses. Commuters have a selection of convenient road links including the A414 to Epping, Brentwood, and Chelmsford. In addition, Ongar is well placed for a selection of highly regarded schools, along with a local sport centre including a swimming pool.
Ground Floor -
Living Room - 4.11m x 6.61m (13'6" x 21'8") -
Dining Room - 3.66m x 3.02m (12'0" x 9'11") -
Utility Room - 1.45m x 2.16m (4'9" x 7'1") -
Kitchen Breakfast Room - 3.90m x 3.02m (12'10" x 9'11") -
Study - 2.56m x 1.91m (8'5" x 6'3") -
Cloakroom Wc - 1.45m x 0.76m (4'9" x 2'6") -
First Floor -
Bedroom One - 4.49m x 3.89m (14'9" x 12'9") -
En-Suite Shower Room - 2.54m x 1.57m (8'4" x 5'2") -
Bedroom Two - 3.75m x 3.43m (12'4" x 11'3") -
Dressing Area - 1.30m x 1.70m (4'3" x 5'7") -
Bedroom Three - 4.86m x 2.84m (15'11" x 9'4") -
Bedroom Four - 3.12m x 3.18m (10'3" x 10'5") -
Shower Room - 2.34m x 1.47m (7'8" x 4'10") -
Bedroom Five - 5.30m x 6.51m (17'5" x 21'4") -
External Area -
Garage (Max) - 5.21m x 5.31m (17'1" x 17'5") -
Rear Garden - 12.80m x 8.08m (42' x 26'6") -
An impressive semi-detached house providing extended & well-presented family accommodation. This versatile property is arranged over three floors & comprises four or five bedrooms, two bathrooms, two receptions, off street parking & garage. Keenly situated in the High Street, near the Primary school, public house, and restaurants.
The front door leads into a generous entrance hallway, which provides access to a modern fitted kitchen. Featuring marble working surfaces and integrated appliances which includes an oven, hob, and extractor hood. There is a separate utility laundry room and a cloakroom WC. The spacious living room features double doors leading to the rear garden, a brick-built fireplace with a multi fuel stove and opens into the dining room. Overlooks the rear garden the dining room also features matching patio doors. The first-floor landing leads to four double bedrooms and family shower room. The master bedroom offers an En-suite shower room, and the second bedroom has a dressing area. Stairs ascend to the second floor which is part galleried. This would make a fantastic snug, playroom or could be arranged as a fifth bedroom. Externally, the underpass driveway provides access to the rear where the property enjoys allocated parking and a single garage. The peaceful garden offers a patio area, garden path to the rear and garage and side access to the parking area.
High Ongar village has a post office & coffee shop. Primary school, Italian & Thia restaurants & public house. Is approx. 1.4 miles to the Ongar which has a vibrant High Street providing shops, cafes, restaurants, and public houses. Commuters have a selection of convenient road links including the A414 to Epping, Brentwood, and Chelmsford. In addition, Ongar is well placed for a selection of highly regarded schools, along with a local sport centre including a swimming pool.
Ground Floor -
Living Room - 4.11m x 6.61m (13'6" x 21'8") -
Dining Room - 3.66m x 3.02m (12'0" x 9'11") -
Utility Room - 1.45m x 2.16m (4'9" x 7'1") -
Kitchen Breakfast Room - 3.90m x 3.02m (12'10" x 9'11") -
Study - 2.56m x 1.91m (8'5" x 6'3") -
Cloakroom Wc - 1.45m x 0.76m (4'9" x 2'6") -
First Floor -
Bedroom One - 4.49m x 3.89m (14'9" x 12'9") -
En-Suite Shower Room - 2.54m x 1.57m (8'4" x 5'2") -
Bedroom Two - 3.75m x 3.43m (12'4" x 11'3") -
Dressing Area - 1.30m x 1.70m (4'3" x 5'7") -
Bedroom Three - 4.86m x 2.84m (15'11" x 9'4") -
Bedroom Four - 3.12m x 3.18m (10'3" x 10'5") -
Shower Room - 2.34m x 1.47m (7'8" x 4'10") -
Bedroom Five - 5.30m x 6.51m (17'5" x 21'4") -
External Area -
Garage (Max) - 5.21m x 5.31m (17'1" x 17'5") -
Rear Garden - 12.80m x 8.08m (42' x 26'6") -
