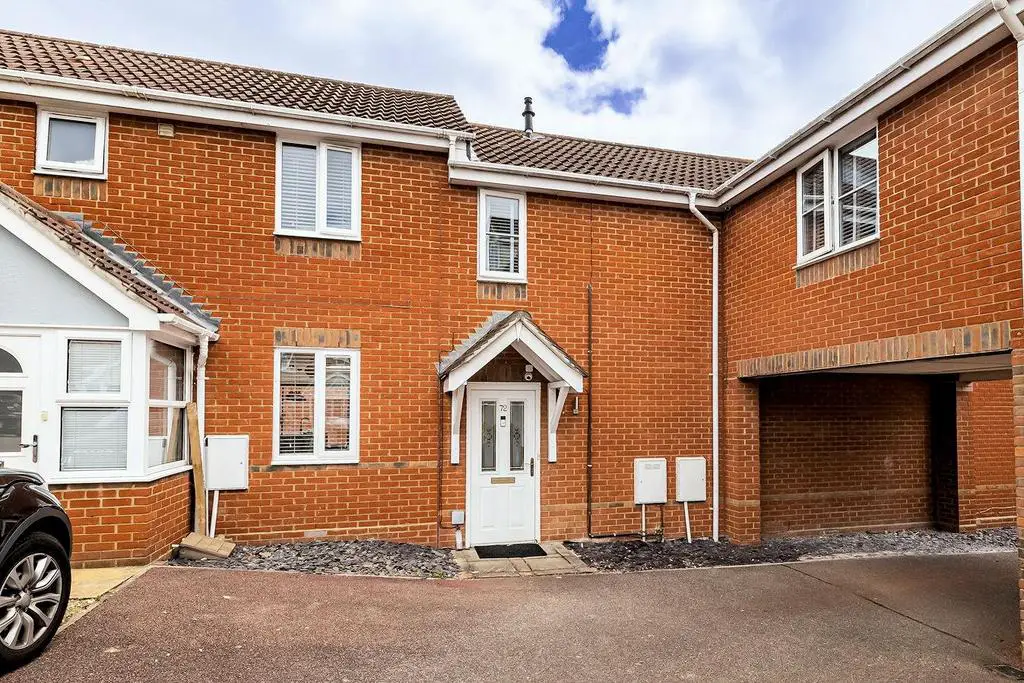
House For Sale £500,000
* STUNNING CONTEMPORARY FAMILY HOME * OPEN PLAN KITCHEN DINER * THREE DOUBLE BEDROOMS * SINGLE GARAGE * CONSERVATION AREA ON YOUR DOOR STEP * EXCELLENT CONDITION THROUGHOUT *
A fabulous part linked terraced family home in excellent decorative order throughout and situated in an enviably positioned close to the Gun Power conservation area on the highly desirable Meridian Park development.
The property was built in the early 2000's by Barratt Homes and is tucked away on the edge of the estate. This impressive home has a wonderful modern feel with spacious accommodation comprising with an entrance hallway, ground floor guest cloakroom, fitted kitchen with granite working surfaces, opening onto a bright and airy dining/conservatory area benefitting with a combined air condition and heating unit, there is a spacious lounge with double French doors leading out to the rear garden. Upstairs has three double bedrooms all with fitted wardrobes plus a contemporary tiled family bathroom. The rear garden has artificial grass for easy maintenance with a side gate leading to a single garage which in turn enjoys off street parking to the front.
Whilst peaceful the location is wonderfully convenient, close by are the market towns of Epping and Waltham Abbey, both of which have an excellent range of shops to meet everyday needs. The larger centre of Loughton is at an equal distance to the south, whilst Waltham Abbey lies close to the west. The area is particularly well served by communications. Junction 26 of the M25 (London orbital motorway) is at Waltham Abbey and may be reached within minutes.
Alternatively, the London Underground system can be joined at Epping or Loughton (Central Line), whilst the main line at London's Liverpool Street and Tottenham Hale (Victoria line), Stansted and Cambridge , has a station at Waltham Cross. Junction 7 of the M11 lies some 10.5 kms to the north near Harlow and junction 5 (to and from London
Entrance Hall -
Ground Floor Cloakroom - 1.98m x 1.04m (6'6" x 3'5" ) -
Living Room - 3.84m x 4.71m (12'7" x 15'5") -
Kitchen - 2.00m x 2.91m (6'7" x 9'7") -
Dining Area/Conservatory - 3.05m x 5.34m (10'0" x 17'6") -
First Floor Landing -
Bedroom 1 - 3.83m x 3.78m (12'7" x 12'5") -
Bedroom 2 - 3.84m x 3.63m (12'7" x 11'11") - :
Bedroom 3 - 3.83m x 2.50m (12'7" x 8'2") -
Family Bathroom - 1.91m x 1.93m (6'3 x 6'4) -
Outside -
Rear Garden - 10.08m x 7.72m max (33'1" x 25'4" max ) -
Garage En Bloc - 5.31m x 2.72m (17'5 x 8'11) -
Driveway Leading To Garage -
A fabulous part linked terraced family home in excellent decorative order throughout and situated in an enviably positioned close to the Gun Power conservation area on the highly desirable Meridian Park development.
The property was built in the early 2000's by Barratt Homes and is tucked away on the edge of the estate. This impressive home has a wonderful modern feel with spacious accommodation comprising with an entrance hallway, ground floor guest cloakroom, fitted kitchen with granite working surfaces, opening onto a bright and airy dining/conservatory area benefitting with a combined air condition and heating unit, there is a spacious lounge with double French doors leading out to the rear garden. Upstairs has three double bedrooms all with fitted wardrobes plus a contemporary tiled family bathroom. The rear garden has artificial grass for easy maintenance with a side gate leading to a single garage which in turn enjoys off street parking to the front.
Whilst peaceful the location is wonderfully convenient, close by are the market towns of Epping and Waltham Abbey, both of which have an excellent range of shops to meet everyday needs. The larger centre of Loughton is at an equal distance to the south, whilst Waltham Abbey lies close to the west. The area is particularly well served by communications. Junction 26 of the M25 (London orbital motorway) is at Waltham Abbey and may be reached within minutes.
Alternatively, the London Underground system can be joined at Epping or Loughton (Central Line), whilst the main line at London's Liverpool Street and Tottenham Hale (Victoria line), Stansted and Cambridge , has a station at Waltham Cross. Junction 7 of the M11 lies some 10.5 kms to the north near Harlow and junction 5 (to and from London
Entrance Hall -
Ground Floor Cloakroom - 1.98m x 1.04m (6'6" x 3'5" ) -
Living Room - 3.84m x 4.71m (12'7" x 15'5") -
Kitchen - 2.00m x 2.91m (6'7" x 9'7") -
Dining Area/Conservatory - 3.05m x 5.34m (10'0" x 17'6") -
First Floor Landing -
Bedroom 1 - 3.83m x 3.78m (12'7" x 12'5") -
Bedroom 2 - 3.84m x 3.63m (12'7" x 11'11") - :
Bedroom 3 - 3.83m x 2.50m (12'7" x 8'2") -
Family Bathroom - 1.91m x 1.93m (6'3 x 6'4) -
Outside -
Rear Garden - 10.08m x 7.72m max (33'1" x 25'4" max ) -
Garage En Bloc - 5.31m x 2.72m (17'5 x 8'11) -
Driveway Leading To Garage -
