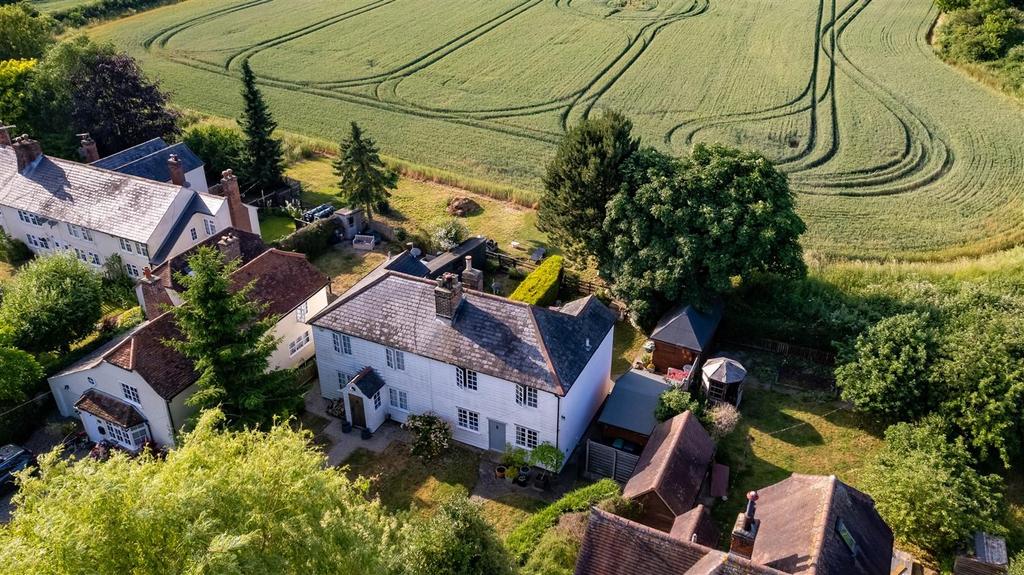
House For Sale £679,995
* BEAUTIFULL LOCATION * STUNNING WEATHER BOARDED HOUSE * SEMI DETACHED PROPERTY * THREE DOUBLE BEDROOMS * SCENIC VIEWS TO FRONT & REAR *
An attractive semi-detached family home offering a wealth of charm and character and finished in weather white boarding. This deceptively spacious property is situated in the highly desirable Matching Green. The property enjoys a commanding position overlooking the village green with its pond and public house, all set within the Essex countryside. This wonderful property offers the perfect balance of period features with modern living.
The accommodation comprises a front entrance door leading to the main living room. Featuring a central brick fireplace with a solid fuel burner (log burner), wooden flooring and stairs which ascending to the first floor. There is a modern kitchen breakfast room comprising a range of units, working surfaces and built in "BOSCH" appliances. The cosy kitchen has an dining area at the rear and a rear door leads to the garden. The first floor landing provides access to three double bedrooms with bedroom featuring an open fireplace. There is a family bathroom offering a three-piece suite with white sanitary ware. The rear garden has a laid lawn area with gated access to the rear leading out onto farmers' fields. There is a wooden home office with power, lighting and air conditioning. To the side of the property is a wooden shed and gated access. The front garden has a large plot and provides parking for 3-4 vehicles.
Matching Green has one of the largest village greens in Essex and boasts a very popular Public House & restaurant "The Chequers". The village is located approximately (3.0) miles east of Old Harlow which offers a mainline railway serving London & Cambridge; multiple shopping centres, recreational facilities as well as junction 7 of the M11 leading to the M25. (4.5) miles, north west of Chipping Ongar and (3.9) miles south east of Sawbridgeworth
Ground Floor -
Living Room - 5.49m x 4.08m (18'0" x 13'5") -
Kitchen Breakfast Room - 6.57m x 2.21m (21'7" x 7'3") -
First Floor -
Bedroom One - 3.16m x 4.13m (10'4" x 13'7") -
Bedroom Two - 4.33m x 2.22m (14'2" x 7'3") -
Bedroom Three - 2.26m x 3.14m (7'5" x 10'4") -
Bathroom - 2.29m x 2.24m (7'6" x 7'4") -
External Area -
Rear Garden - 9.14m x 9.14m (30' x 30') -
Office - 4.58m x 2.18m (15'0" x 7'2") -
Wooden Shed - 3.05m x 2.44m (10' x 8') -
An attractive semi-detached family home offering a wealth of charm and character and finished in weather white boarding. This deceptively spacious property is situated in the highly desirable Matching Green. The property enjoys a commanding position overlooking the village green with its pond and public house, all set within the Essex countryside. This wonderful property offers the perfect balance of period features with modern living.
The accommodation comprises a front entrance door leading to the main living room. Featuring a central brick fireplace with a solid fuel burner (log burner), wooden flooring and stairs which ascending to the first floor. There is a modern kitchen breakfast room comprising a range of units, working surfaces and built in "BOSCH" appliances. The cosy kitchen has an dining area at the rear and a rear door leads to the garden. The first floor landing provides access to three double bedrooms with bedroom featuring an open fireplace. There is a family bathroom offering a three-piece suite with white sanitary ware. The rear garden has a laid lawn area with gated access to the rear leading out onto farmers' fields. There is a wooden home office with power, lighting and air conditioning. To the side of the property is a wooden shed and gated access. The front garden has a large plot and provides parking for 3-4 vehicles.
Matching Green has one of the largest village greens in Essex and boasts a very popular Public House & restaurant "The Chequers". The village is located approximately (3.0) miles east of Old Harlow which offers a mainline railway serving London & Cambridge; multiple shopping centres, recreational facilities as well as junction 7 of the M11 leading to the M25. (4.5) miles, north west of Chipping Ongar and (3.9) miles south east of Sawbridgeworth
Ground Floor -
Living Room - 5.49m x 4.08m (18'0" x 13'5") -
Kitchen Breakfast Room - 6.57m x 2.21m (21'7" x 7'3") -
First Floor -
Bedroom One - 3.16m x 4.13m (10'4" x 13'7") -
Bedroom Two - 4.33m x 2.22m (14'2" x 7'3") -
Bedroom Three - 2.26m x 3.14m (7'5" x 10'4") -
Bathroom - 2.29m x 2.24m (7'6" x 7'4") -
External Area -
Rear Garden - 9.14m x 9.14m (30' x 30') -
Office - 4.58m x 2.18m (15'0" x 7'2") -
Wooden Shed - 3.05m x 2.44m (10' x 8') -
