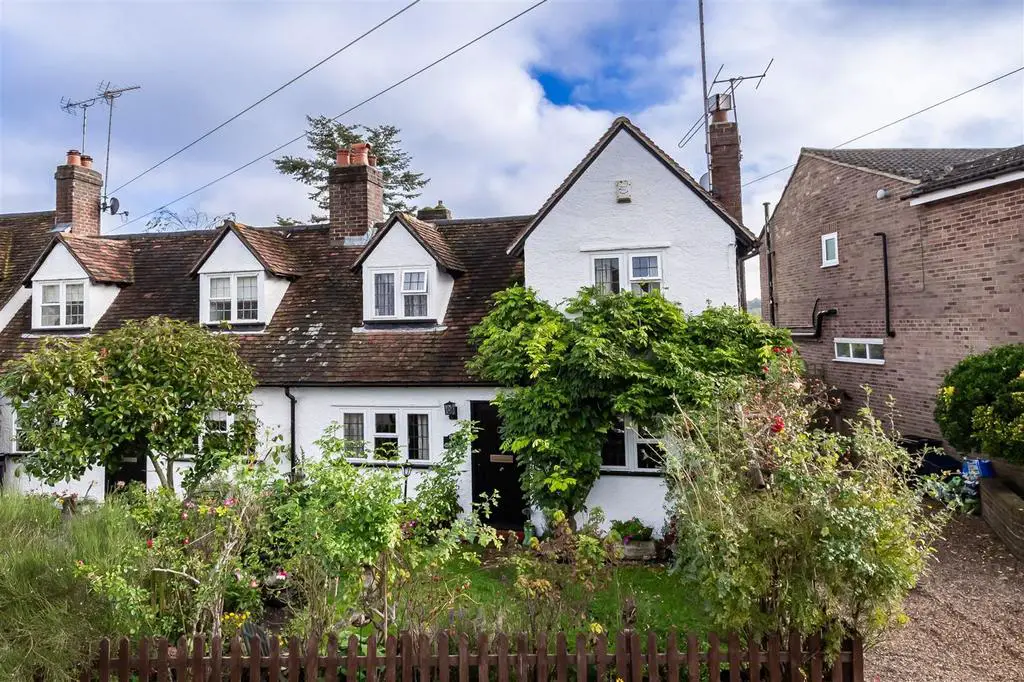
House For Sale £650,000
* PRICE RANGE: £650,000 - £675,000 * GRADE II LISTED COTTAGE * THREE DOUBLE BEDROOMS * WONDERFUL COUNTRYSIDE VIEWS * GARAGE & PARKING * POTENTIAL TO EXTEND (stpp) * CHAIN FREE * FEATURE BEAMS AND FIREPLACES *
A wonderful listed end terrace character cottage set in the heart of Thornwood village backing onto open countryside. This fabulous property offers a wealth of charm and character throughout with accommodation comprises with a entrance area with doors leading to a dining room boasting a feature fireplace with wood burner, a cosy lounge also enjoys a feature fireplace, a good size kitchen breakfast room leads onto a utility and separate cloakroom. Upstairs has three double bedrooms and a spacious family bathroom.
Externally there is a pretty well established front garden along with a shingled driveway leading to a single garage. The rear garden has a great courtyard patio area ideal for Al-fresco dining, leading to an extensive 100' rear garden with mature trees, shrubs and bush borders. There is a good sized Summer house/outdoor office/Gym/Bar and two garden sheds. The garden backs onto open fields to the rear.
Thornwood is a small village located within a mile from Epping Town which offers a busy High Street offering a variety of shops, restaurants, cafes, bars and supermarkets. Epping also benefits with a central line station serving London. Thornwood offers access to parts of Epping Forest and has close proximity to the M11 at Hastingwood and the A414 for Chelmsford. * AN INTERNAL VIEWING IS ESSENTIAL TO APPRECIATE THIS WONDERFUL PROPERTY *
Ground Floor -
Dining Room - 4.67m x 3.82m (15'4" x 12'6") -
Living Room - 4.67m x 2.77m (15'4" x 9'1") -
Kitchen - 2.31m x 3.73m (7'7" x 12'3") -
Breakfast Room - 2.43m x 2.71m (8'0" x 8'11") -
Utility Room - 1.59m x 2.71m (5'3" x 8'11") -
Cloakroom Wc - 1.78m x 0.86m (5'10 x 2'10) -
Pantry - 0.86m x 1.07m (2'10" x 3'6") -
First Floor -
Bedroom One - 4.67m x 2.73m (15'4" x 8'11") -
Bedroom Two - 3.66m x 2.63m (12'0" x 8'8") -
Bedroom Three - 2.33m x 3.65m (7'8" x 12'0") -
Bathroom - 2.72m x 2.46m (8'11 x 8'1) -
External Area -
Garage - 4.88m x 2.57m (16 x 8'5) -
Rear Courtyard - 3.35m x 2.34m (11 x 7'8 ) -
Rear Garden - 35.36m x 7.47m (116' x 24'6) -
A wonderful listed end terrace character cottage set in the heart of Thornwood village backing onto open countryside. This fabulous property offers a wealth of charm and character throughout with accommodation comprises with a entrance area with doors leading to a dining room boasting a feature fireplace with wood burner, a cosy lounge also enjoys a feature fireplace, a good size kitchen breakfast room leads onto a utility and separate cloakroom. Upstairs has three double bedrooms and a spacious family bathroom.
Externally there is a pretty well established front garden along with a shingled driveway leading to a single garage. The rear garden has a great courtyard patio area ideal for Al-fresco dining, leading to an extensive 100' rear garden with mature trees, shrubs and bush borders. There is a good sized Summer house/outdoor office/Gym/Bar and two garden sheds. The garden backs onto open fields to the rear.
Thornwood is a small village located within a mile from Epping Town which offers a busy High Street offering a variety of shops, restaurants, cafes, bars and supermarkets. Epping also benefits with a central line station serving London. Thornwood offers access to parts of Epping Forest and has close proximity to the M11 at Hastingwood and the A414 for Chelmsford. * AN INTERNAL VIEWING IS ESSENTIAL TO APPRECIATE THIS WONDERFUL PROPERTY *
Ground Floor -
Dining Room - 4.67m x 3.82m (15'4" x 12'6") -
Living Room - 4.67m x 2.77m (15'4" x 9'1") -
Kitchen - 2.31m x 3.73m (7'7" x 12'3") -
Breakfast Room - 2.43m x 2.71m (8'0" x 8'11") -
Utility Room - 1.59m x 2.71m (5'3" x 8'11") -
Cloakroom Wc - 1.78m x 0.86m (5'10 x 2'10) -
Pantry - 0.86m x 1.07m (2'10" x 3'6") -
First Floor -
Bedroom One - 4.67m x 2.73m (15'4" x 8'11") -
Bedroom Two - 3.66m x 2.63m (12'0" x 8'8") -
Bedroom Three - 2.33m x 3.65m (7'8" x 12'0") -
Bathroom - 2.72m x 2.46m (8'11 x 8'1) -
External Area -
Garage - 4.88m x 2.57m (16 x 8'5) -
Rear Courtyard - 3.35m x 2.34m (11 x 7'8 ) -
Rear Garden - 35.36m x 7.47m (116' x 24'6) -
