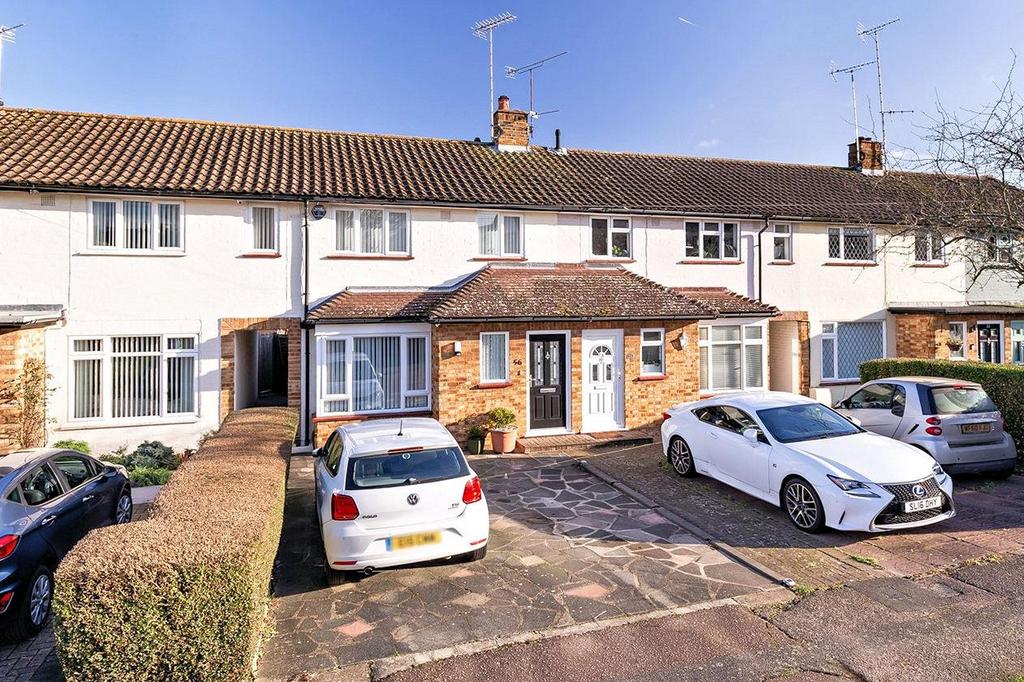
House For Sale £600,000
* PRICE RANGE: £600,000 TO £625,000 * EXTENDED ACCOMMODATION * MIDDLE TERRACED HOUSE * DRIVEWAY FOR OFF STREET PARKING * EXCELLENT CONDITION THROUGHOUT * DESIRABLE VILLAGE LOCATION *
Millers are pleased to offer for sale this middle terraced tunnel link home in excellent decorative order. The property is situated in a highly desirable village location close to the central line train station, village shops and village green and duck pond.
The accommodation comprises a front entrance door leading to an entrance hall with stairs ascending to the first floor. A doorway leads to the living room with feature central fireplace and chimney breast, opening onto a dining room, there is access to a modern fitted kitchen. The first floor landing leads to two double bedrooms, one with built wardrobes, plus good size single bedroom currently used as an office, there is a superb modern tiled shower room. Outside, to the front of the property is a paved driveway allowing off street parking for two vehicles, there is a side access. The rear garden has a patio area to the immediate rear with an Astroturf lawn for easy maintenance, shrub and bush borders, along with a further rear patio area having a timber summerhouse and timber garden shed.
Green Glade is a popular residential turning well placed for all the local amenities, Theydon Bois is a highly desirable and popular village arranged around the central village Green, complete with duck pond. There is a range of shops, public houses and restaurants. Schooling is provided at Theydon Bois Primary School, Davenant and ESJ Epping g St Johns Comprehensive schools are a short drive. Access to London is provided via the central line tube station and Junction 26, M25 motorway at Waltham Abbey is 3.4 miles.
Ground Floor -
Living Room - 4.99m x 3.58m (16'4" x 11'9") -
Dining Room - 1.96m x 4.97m (6'5" x 16'4") -
Kitchen - 3.68m x 2.41m (12'1" x 7'11") -
First Floor -
Bedroom One - 3.23m x 2.67m (10'7" x 8'9") -
Bedroom Two - 2.50m x 3.73m (8'2" x 12'3") -
Bedroom Three - 2.76m x 2.90m (9'1" x 9'6") -
Shower Room - 1.65m x 2.16m (5'5" x 7'1") -
External Area -
Front Driveway -
Rear Garden (Max) - 12.32m x 6.12m (40'5" x 20'0") -
Millers are pleased to offer for sale this middle terraced tunnel link home in excellent decorative order. The property is situated in a highly desirable village location close to the central line train station, village shops and village green and duck pond.
The accommodation comprises a front entrance door leading to an entrance hall with stairs ascending to the first floor. A doorway leads to the living room with feature central fireplace and chimney breast, opening onto a dining room, there is access to a modern fitted kitchen. The first floor landing leads to two double bedrooms, one with built wardrobes, plus good size single bedroom currently used as an office, there is a superb modern tiled shower room. Outside, to the front of the property is a paved driveway allowing off street parking for two vehicles, there is a side access. The rear garden has a patio area to the immediate rear with an Astroturf lawn for easy maintenance, shrub and bush borders, along with a further rear patio area having a timber summerhouse and timber garden shed.
Green Glade is a popular residential turning well placed for all the local amenities, Theydon Bois is a highly desirable and popular village arranged around the central village Green, complete with duck pond. There is a range of shops, public houses and restaurants. Schooling is provided at Theydon Bois Primary School, Davenant and ESJ Epping g St Johns Comprehensive schools are a short drive. Access to London is provided via the central line tube station and Junction 26, M25 motorway at Waltham Abbey is 3.4 miles.
Ground Floor -
Living Room - 4.99m x 3.58m (16'4" x 11'9") -
Dining Room - 1.96m x 4.97m (6'5" x 16'4") -
Kitchen - 3.68m x 2.41m (12'1" x 7'11") -
First Floor -
Bedroom One - 3.23m x 2.67m (10'7" x 8'9") -
Bedroom Two - 2.50m x 3.73m (8'2" x 12'3") -
Bedroom Three - 2.76m x 2.90m (9'1" x 9'6") -
Shower Room - 1.65m x 2.16m (5'5" x 7'1") -
External Area -
Front Driveway -
Rear Garden (Max) - 12.32m x 6.12m (40'5" x 20'0") -