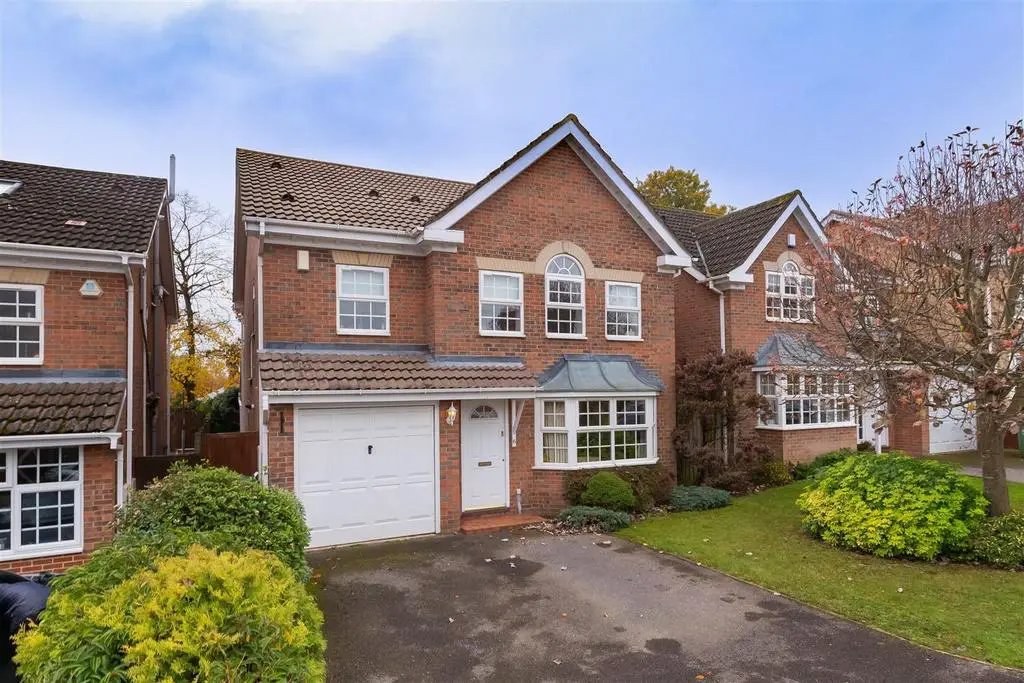
House For Sale £700,000
* LARGE FAMILY HOME * DETACHED PROPERTY * FOUR BEDROOMS * THREE BATHROOMS * CUL DE SAC SETTING * TWO RECEPTIONS *
A large four-bedroom detached house offering spacious family accommodation and set within a modern development, built approx. 1997. Comprising two reception rooms, three bathrooms, garage, off street parking and landscaped gardens. The property is situated in a desirable Cul-de-Sac providing a close proximity to local shops, schooling, and transport links.
The entrance hall leads to a front living room with feature fireplace and bay window. The dining room has sliding doors that open onto the garden and a paved terrace. There is fitted kitchen breakfast room offering space enough for a table and chairs. A utility room, downstairs WC and access to the garage complete the ground floor. The first-floor landing leads to four bedrooms and three bathrooms. Two of the bedrooms have en-suite bathrooms, which includes the main bedroom which benefits a wall of built-in mirrored wardrobes. Bedrooms two & three have built-in wardrobes. Bedroom four is a single and currently used as a home study. The family bathroom has a three-piece suite. Externally to the front are two parking spaces and attractive garden to the side. The south-facing rear garden has been landscaped providing a paved terrace, a central lawn, mature trees and a pergola.
A selection of local shops, including a Co-op supermarket, are within easy walking distance in the centre of Goffs Oak, less than a mile away. And all the amenities of Cuffley or Cheshunt town centre, from local independent shops to high street stores, are within a couple of miles of the property. Transport links are provided via train at Cuffley & Cheshunt. (23 mins via overground to Liverpool St). 5 mins drive to the A10 - 7 mins to the M25. There are several state schools nearby, including three rated "good" by Ofsted (the popular Goffs Academy secondary school and two primaries) and one primary rated outstanding.
Ground Floor -
Living Room - 5.93m x 3.43m (19'5" x 11'3") -
Cloakroom Wc -
Dining Room - 3.63m x 2.62m (11'11" x 8'7") -
Kitchen Breakfast Room - 4.06m x 2.78m (13'4" x 9'1") -
Utility Room - 2.14m x 1.73m (7'0" x 5'8") -
First Floor -
Bedroom One - 3.38m x 4.66m (11'1" x 15'3") -
En-Suite Bathroom - 1.73m x 2.62m (5'8" x 8'7") -
Bedroom Two - 3.31m x 2.54m (10'10" x 8'4") -
En-Suite Shower Room - 2.49m x 1.47m (8'2" x 4'10") -
Bedroom Three - 3.16m x 2.56m (10'4" x 8'5") -
Bedroom Four - 3.15m x 2.10m (10'4" x 6'11") -
Bathroom - 1.70m x 2.62m (5'7" x 8'7") -
External Area -
Garden - 10.67m x 10.06m (35' x 33') -
Garage - 5.44m x 2.41m (17'10" x 7'11" ) -
A large four-bedroom detached house offering spacious family accommodation and set within a modern development, built approx. 1997. Comprising two reception rooms, three bathrooms, garage, off street parking and landscaped gardens. The property is situated in a desirable Cul-de-Sac providing a close proximity to local shops, schooling, and transport links.
The entrance hall leads to a front living room with feature fireplace and bay window. The dining room has sliding doors that open onto the garden and a paved terrace. There is fitted kitchen breakfast room offering space enough for a table and chairs. A utility room, downstairs WC and access to the garage complete the ground floor. The first-floor landing leads to four bedrooms and three bathrooms. Two of the bedrooms have en-suite bathrooms, which includes the main bedroom which benefits a wall of built-in mirrored wardrobes. Bedrooms two & three have built-in wardrobes. Bedroom four is a single and currently used as a home study. The family bathroom has a three-piece suite. Externally to the front are two parking spaces and attractive garden to the side. The south-facing rear garden has been landscaped providing a paved terrace, a central lawn, mature trees and a pergola.
A selection of local shops, including a Co-op supermarket, are within easy walking distance in the centre of Goffs Oak, less than a mile away. And all the amenities of Cuffley or Cheshunt town centre, from local independent shops to high street stores, are within a couple of miles of the property. Transport links are provided via train at Cuffley & Cheshunt. (23 mins via overground to Liverpool St). 5 mins drive to the A10 - 7 mins to the M25. There are several state schools nearby, including three rated "good" by Ofsted (the popular Goffs Academy secondary school and two primaries) and one primary rated outstanding.
Ground Floor -
Living Room - 5.93m x 3.43m (19'5" x 11'3") -
Cloakroom Wc -
Dining Room - 3.63m x 2.62m (11'11" x 8'7") -
Kitchen Breakfast Room - 4.06m x 2.78m (13'4" x 9'1") -
Utility Room - 2.14m x 1.73m (7'0" x 5'8") -
First Floor -
Bedroom One - 3.38m x 4.66m (11'1" x 15'3") -
En-Suite Bathroom - 1.73m x 2.62m (5'8" x 8'7") -
Bedroom Two - 3.31m x 2.54m (10'10" x 8'4") -
En-Suite Shower Room - 2.49m x 1.47m (8'2" x 4'10") -
Bedroom Three - 3.16m x 2.56m (10'4" x 8'5") -
Bedroom Four - 3.15m x 2.10m (10'4" x 6'11") -
Bathroom - 1.70m x 2.62m (5'7" x 8'7") -
External Area -
Garden - 10.67m x 10.06m (35' x 33') -
Garage - 5.44m x 2.41m (17'10" x 7'11" ) -
