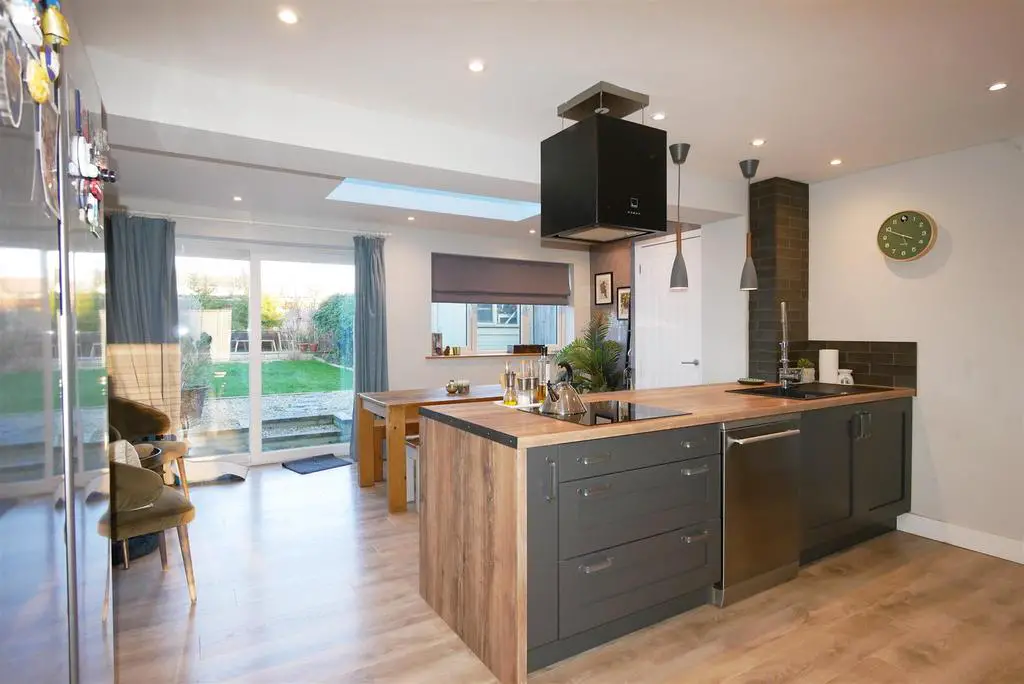
House For Sale £475,000
If you are looking to live in a family friendly area with plenty of space both inside and out, this stylishly renovated and extended, three-bedroom property could be perfect. Beautifully presented with a high-end interior and contemporary decor, this family home features an open plan kitchen/diner creating a real heart to the home, a cosy lounge, a snug/office and ground floor shower room, and to the upstairs space, three bedrooms and a family bathroom. With underfloor heating to the ground floor, an enclosed rear garden, a partially converted garage and ample off-street parking on the property's driveway, this pristine property needs to be seen to fully appreciate its wow-factor!
Approach - The property is accessed via the driveway providing ample off-street parking and leading to the garage. The front garden is laid to lawn with a pathway leading to the storm porch. The property's front door opens to:
Hallway - Stairs rising to first floor, double glazed privacy window to front aspect and vertical radiator. Door to:
Lounge - 4.53 x 3.72 maximum (14'10" x 12'2" maximum) - Underfloor heating and double glazed window to front aspect with fitted blinds. Opening to:
Open Plan Kitchen/Diner - 5.95 x 5.00 maximum (19'6" x 16'4" maximum) - Wall & base units, integral oven, peninsula with integral induction hob with island hood above and sink/drainer. Space & plumbing for dishwasher and fridge/freezer, underfloor heating, skylight and double glazed window and sliding door to rear aspect. Storage cupboard with space & plumbing for washing machine/tumble dryer. Door to:
Snug/Study (Partially Converted Garage) - 3.39 x 2.13 (11'1" x 6'11") - Underfloor heating, skylight and spotlights. Door to:
Shower Room (Partially Converted Garage) - Suite comprising shower with rain effect head, hand wash basin set into vanity unit and WC. Underfloor heating, skylight, spotlights and double glazed privacy window to rear aspect.
First Floor Landing - Double glazed window with fitted blinds to side aspect, access to loft space and storage cupboard. Doors to:
Bedroom One - 4.15 x 2.41 (13'7" x 7'10") - Double glazed window with fitted blinds to front aspect.
Bedroom Two - 3.45 x 2.64 (11'3" x 8'7") - Double glazed window to rear aspect.
Bedroom Three - 2.71 x 2.18 (8'10" x 7'1") - Double glazed window with fitted blinds to front aspect.
Family Bathroom - Suite comprising L-shape bath with shower over and fitted screen, hand wash basin set into vanity unit and WC. Double glazed privacy window to rear aspect and radiator.
Rear Garden - The rear garden is mainly laid to lawn with a raised seating area at the rear, and flower beds running along its length. Enclosed by timber fencing for privacy, and a practical timber shed for storage.
Garage & Off-Street Parking - The partially converted garage has an up & over door opening out to the driveway that provides off-street parking for several vehicles.
Approach - The property is accessed via the driveway providing ample off-street parking and leading to the garage. The front garden is laid to lawn with a pathway leading to the storm porch. The property's front door opens to:
Hallway - Stairs rising to first floor, double glazed privacy window to front aspect and vertical radiator. Door to:
Lounge - 4.53 x 3.72 maximum (14'10" x 12'2" maximum) - Underfloor heating and double glazed window to front aspect with fitted blinds. Opening to:
Open Plan Kitchen/Diner - 5.95 x 5.00 maximum (19'6" x 16'4" maximum) - Wall & base units, integral oven, peninsula with integral induction hob with island hood above and sink/drainer. Space & plumbing for dishwasher and fridge/freezer, underfloor heating, skylight and double glazed window and sliding door to rear aspect. Storage cupboard with space & plumbing for washing machine/tumble dryer. Door to:
Snug/Study (Partially Converted Garage) - 3.39 x 2.13 (11'1" x 6'11") - Underfloor heating, skylight and spotlights. Door to:
Shower Room (Partially Converted Garage) - Suite comprising shower with rain effect head, hand wash basin set into vanity unit and WC. Underfloor heating, skylight, spotlights and double glazed privacy window to rear aspect.
First Floor Landing - Double glazed window with fitted blinds to side aspect, access to loft space and storage cupboard. Doors to:
Bedroom One - 4.15 x 2.41 (13'7" x 7'10") - Double glazed window with fitted blinds to front aspect.
Bedroom Two - 3.45 x 2.64 (11'3" x 8'7") - Double glazed window to rear aspect.
Bedroom Three - 2.71 x 2.18 (8'10" x 7'1") - Double glazed window with fitted blinds to front aspect.
Family Bathroom - Suite comprising L-shape bath with shower over and fitted screen, hand wash basin set into vanity unit and WC. Double glazed privacy window to rear aspect and radiator.
Rear Garden - The rear garden is mainly laid to lawn with a raised seating area at the rear, and flower beds running along its length. Enclosed by timber fencing for privacy, and a practical timber shed for storage.
Garage & Off-Street Parking - The partially converted garage has an up & over door opening out to the driveway that provides off-street parking for several vehicles.
Houses For Sale Westfield Close
Houses For Sale Millar Close
Houses For Sale Chiltern Close
Houses For Sale Buckner's Close
Houses For Sale Offas Close
Houses For Sale Aldridge Close
Houses For Sale Green Close
Houses For Sale Crown Lane
Houses For Sale Watlington Road
Houses For Sale Newton Way
Houses For Sale Westfield Road
Houses For Sale Millar Close
Houses For Sale Chiltern Close
Houses For Sale Buckner's Close
Houses For Sale Offas Close
Houses For Sale Aldridge Close
Houses For Sale Green Close
Houses For Sale Crown Lane
Houses For Sale Watlington Road
Houses For Sale Newton Way
Houses For Sale Westfield Road