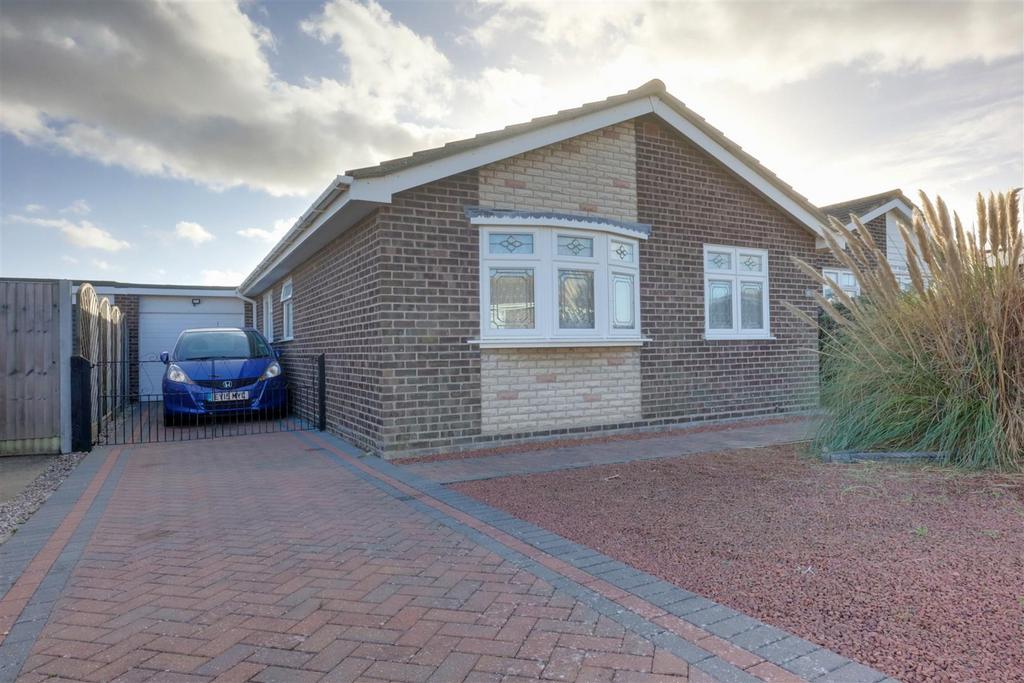
House For Sale £349,950
Situated in the highly desirable Homelands estate, in proximity to the bustling Triangle shopping centre, presents an inviting TWO-BEDROOM DETACHED BUNGALOW. This charming property comes complete with the added convenience of a versatile office/craft room, a delightful conservatory, and a sun-drenched south-facing garden! seize the opportunity to explore the perfect fusion of comfort and practicality. Contact us now to secure your exclusive viewing appointment!
Entrance Hall - Obscure double-glazed entrance door to side, fitted carpet, airing cupboard plus separate storage cupboard, loft access, radiator.
Lounge/Diner - 6.16 max x 5.70 (20'2" max x 18'8") - Double glazed windows to rear and side aspects, fitted carpet, radiators, double glazed sliding door to conservatory, folding door to kitchen.
Kitchen - 3.34 x 2.67 (10'11" x 8'9") - Comprising of one-and-a-half sink unit set in rolled edge work surfaces, range of base and eye level units, space for washing machine and fridge/freezer, extractor hood, integrated double oven. Double glazed window to side, double glazed door to side.
Conservatory - 2.70 x 3.97 (8'10" x 13'0") - Double glazed windows to rear and side aspects, double glazed French doors to rear garden, fitted carpet, door to office/craft room.
Office/Craft Room - 3.17 x 2.42 (10'4" x 7'11" ) - Double glazed window to rear aspect, fitted carpet, radiator.
Master Bedroom - 3.90 x 3.13 (12'9" x 10'3") - Double glazed bay window to front aspect, fitted carpet, fitted wardrobes, radiator.
Bedroom Two - 3.91 x 3.13 (12'9" x 10'3" ) - Double glazed window to front aspect, fitted carpet, radiator.
Shower Room - 1.95 x 1.65 (6'4" x 5'4") - Suite comprising of corner shower unit, low-level WC , wash hand basin and radiator. Obscure double-glazed window to side.
Rear Garden - South facing, raised decking area, timber shed, remainder laid to lawn.
Front Garden - Block paved driveway providing off-road parking. Access to storage garage.
Storage Garage - 1.68 x 2.57 (5'6" x 8'5") - Fitted with an up and over door.
Entrance Hall - Obscure double-glazed entrance door to side, fitted carpet, airing cupboard plus separate storage cupboard, loft access, radiator.
Lounge/Diner - 6.16 max x 5.70 (20'2" max x 18'8") - Double glazed windows to rear and side aspects, fitted carpet, radiators, double glazed sliding door to conservatory, folding door to kitchen.
Kitchen - 3.34 x 2.67 (10'11" x 8'9") - Comprising of one-and-a-half sink unit set in rolled edge work surfaces, range of base and eye level units, space for washing machine and fridge/freezer, extractor hood, integrated double oven. Double glazed window to side, double glazed door to side.
Conservatory - 2.70 x 3.97 (8'10" x 13'0") - Double glazed windows to rear and side aspects, double glazed French doors to rear garden, fitted carpet, door to office/craft room.
Office/Craft Room - 3.17 x 2.42 (10'4" x 7'11" ) - Double glazed window to rear aspect, fitted carpet, radiator.
Master Bedroom - 3.90 x 3.13 (12'9" x 10'3") - Double glazed bay window to front aspect, fitted carpet, fitted wardrobes, radiator.
Bedroom Two - 3.91 x 3.13 (12'9" x 10'3" ) - Double glazed window to front aspect, fitted carpet, radiator.
Shower Room - 1.95 x 1.65 (6'4" x 5'4") - Suite comprising of corner shower unit, low-level WC , wash hand basin and radiator. Obscure double-glazed window to side.
Rear Garden - South facing, raised decking area, timber shed, remainder laid to lawn.
Front Garden - Block paved driveway providing off-road parking. Access to storage garage.
Storage Garage - 1.68 x 2.57 (5'6" x 8'5") - Fitted with an up and over door.
