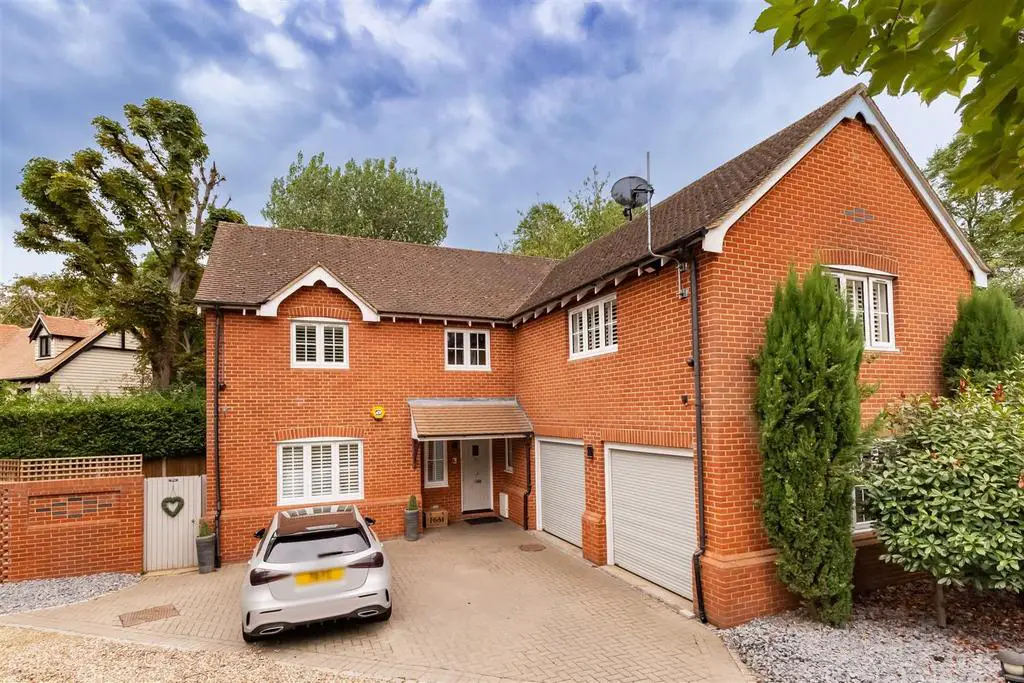
House For Sale £950,000
* PRICE RANGE £950,000 TO £1,000,000 * EXECUTIVE DETACHED HOUSE * FIVE BEDROOMS * BESPOKE GATED DEVELOPMENT * 2,348 SQ FT OF ACCOMMODATION * STUNNING CONDITION *
We are pleased to offer this modern and beautifully appointed detached family house. The property is positioned in a private and gated development of four detached dwellings. The approach to the house is via secure electric gates linking to the main house which is positioned at the end of a gravelled driveway and backing onto Roughtally Woods. Access to the accommodation is via a spacious entrance hall with stairs leading to the first floor and internal doors open into the reception rooms. The remodelled kitchen and dining room boasts an impressive fully fitted kitchen with central island and a host of fitted "Miele" appliances. Opening into a family and dining space and into the utility room. There is a beautifully decorated living room with a feature brick inglenook fireplace and French doors opening to the garden. The first floor offers five bedrooms leading from the stairs and sizeable landing. There are four double bedrooms and good size single. The master suite has an en-suite bathroom and range of fitted wardrobes. There is also a four piece family bath and shower room.
PLANNING PERMISSION GRANTED FOR LOFT EXTENSION TO PROVIDE A FURTHER TWO BEDROOMS, EN SUITE AND PLAYROOM. (Expired Approval Ref: EPF/2163/17).
The property is situated in the heart of North Weald village close to arable farmland, the airfield and the open fields at Church Lane. Wing Close is also a short walk to the high street offering a range of shops which includes a COOP store, cafes, restaurant and public houses. Transport links are provided along the A414 allowing access to both Chelmsford and the M11 at Hastingwood. The larger town of Epping is a short drive offering a connection to London via the Central Line and has a busy High Street.
Ground Floor -
Entrance Hall -
Cloakroom Wc - 1.76m x 1.07m (5'9" x 3'6") -
Living Room - 5.81m x 3.85m (19'1" x 12'8") -
Kitchen Breakfast Room - 4.55m x 3.51m (14'11" x 11'6") -
Utility Room - 1.78m x 1.87m (5'10" x 6'2") -
Dining Room - 4.21m x 3.48m (13'10" x 11'5") -
Landing -
First Floor -
Bedroom One - 6.39m x 5.34m (21'0" x 17'6") -
En-Suite Shower Room - 3.05m x 1.65m (10' x 5'5") -
Bedroom Two - 3.30m x 4.17m (10'10" x 13'8") -
Bedroom Three - 2.44m x 4.17m (8'0" x 13'8") -
Bedroom Five - 2.29m x 3.35m (7'6" x 11'0") -
Bedroom Four - 2.84m x 4.08m (9'4" x 13'5") -
Bathroom - 3.10m x 2.49m (10'2" x 8'2") -
Double Garage - 5.84m x 5.18m (19'2" x 17') -
External Area -
Rear Garden - 10.06m x 10.36m (33' x 34') -
Side Garden - 10.97m x 10.67m (36' x 35') -
We are pleased to offer this modern and beautifully appointed detached family house. The property is positioned in a private and gated development of four detached dwellings. The approach to the house is via secure electric gates linking to the main house which is positioned at the end of a gravelled driveway and backing onto Roughtally Woods. Access to the accommodation is via a spacious entrance hall with stairs leading to the first floor and internal doors open into the reception rooms. The remodelled kitchen and dining room boasts an impressive fully fitted kitchen with central island and a host of fitted "Miele" appliances. Opening into a family and dining space and into the utility room. There is a beautifully decorated living room with a feature brick inglenook fireplace and French doors opening to the garden. The first floor offers five bedrooms leading from the stairs and sizeable landing. There are four double bedrooms and good size single. The master suite has an en-suite bathroom and range of fitted wardrobes. There is also a four piece family bath and shower room.
PLANNING PERMISSION GRANTED FOR LOFT EXTENSION TO PROVIDE A FURTHER TWO BEDROOMS, EN SUITE AND PLAYROOM. (Expired Approval Ref: EPF/2163/17).
The property is situated in the heart of North Weald village close to arable farmland, the airfield and the open fields at Church Lane. Wing Close is also a short walk to the high street offering a range of shops which includes a COOP store, cafes, restaurant and public houses. Transport links are provided along the A414 allowing access to both Chelmsford and the M11 at Hastingwood. The larger town of Epping is a short drive offering a connection to London via the Central Line and has a busy High Street.
Ground Floor -
Entrance Hall -
Cloakroom Wc - 1.76m x 1.07m (5'9" x 3'6") -
Living Room - 5.81m x 3.85m (19'1" x 12'8") -
Kitchen Breakfast Room - 4.55m x 3.51m (14'11" x 11'6") -
Utility Room - 1.78m x 1.87m (5'10" x 6'2") -
Dining Room - 4.21m x 3.48m (13'10" x 11'5") -
Landing -
First Floor -
Bedroom One - 6.39m x 5.34m (21'0" x 17'6") -
En-Suite Shower Room - 3.05m x 1.65m (10' x 5'5") -
Bedroom Two - 3.30m x 4.17m (10'10" x 13'8") -
Bedroom Three - 2.44m x 4.17m (8'0" x 13'8") -
Bedroom Five - 2.29m x 3.35m (7'6" x 11'0") -
Bedroom Four - 2.84m x 4.08m (9'4" x 13'5") -
Bathroom - 3.10m x 2.49m (10'2" x 8'2") -
Double Garage - 5.84m x 5.18m (19'2" x 17') -
External Area -
Rear Garden - 10.06m x 10.36m (33' x 34') -
Side Garden - 10.97m x 10.67m (36' x 35') -
