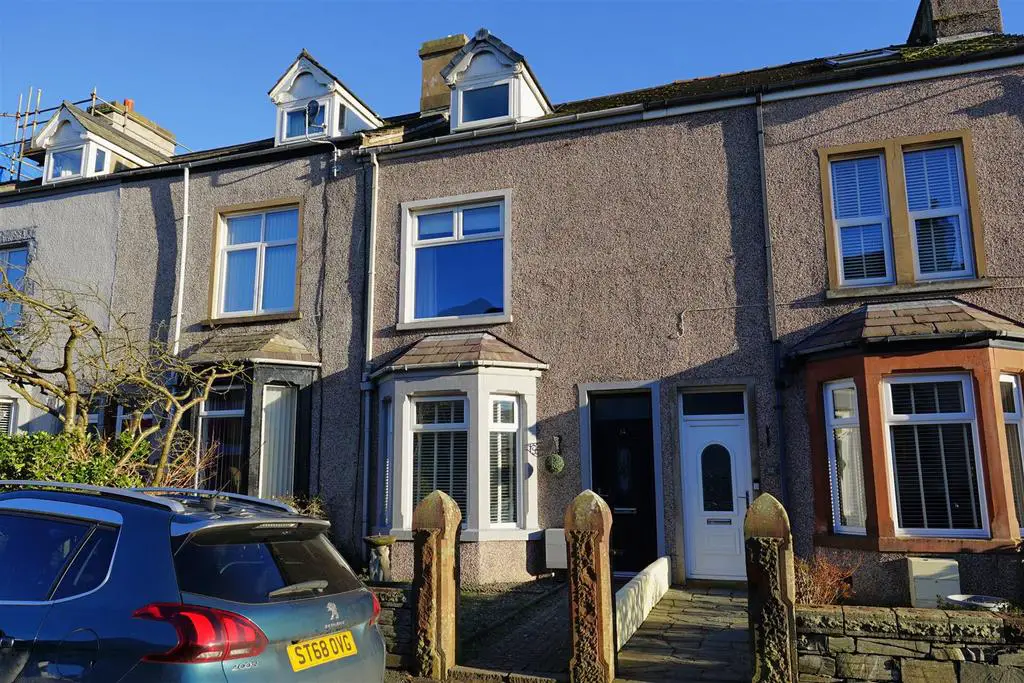
House For Sale £210,000
Welcome to this beautiful four-bedroom townhouse, a perfect blend of comfort, style, and convenience. From the moment you step inside, you'll appreciate the quality and care that's gone into every detail of this home.
In 2021, a new gas combi boiler was installed, promising reliable heating and hot water supply. Following that, in 2022, brand new radiators were installed in the house. The dining room and living room underwent tanking in 2023, offering added peace of mind against any damp issues.
It is conveniently located close to shops and schools, making it an excellent choice for families. The train station is just a short distance away, ensuring easy commuting.
Summary - On approach you will find a well presented courtyard leading to the front door. Upon entering you will find a hallway with original features with access to the living room and kitchen. The living room is spacious and modern with features such as the fireplace and ceiling cornice. The kitchen is beautifully presented with a good range of wall and base units and plenty of work surfaces, following through is a dining room with double doors leading to the garden.
To the first floor you will find two bedrooms and a four piece family bathroom with separate bath and shower.
To the second floor you will find the master bedroom which is complete with an en-suite bathroom featuring underfloor heating and the fourth bedroom.
Outside, the rear garden offers a soon-to-be-replaced decking area, ideal for the warmer months.
The property boasts a cellar space that is perfect for use as a utility area, providing ample storage.
Entrance Hall - 5.120 x 1.053 (16'9" x 3'5") -
Living Room - 4.664 x 3.391 (15'3" x 11'1") -
Kitchen - 4.282 x 3.536 (14'0" x 11'7") -
Dining Room - 3.501 x 2.706 (11'5" x 8'10") -
Cellar - 7.399 x 2.615 (24'3" x 8'6") -
Landing - 4.324 x 1.826 (14'2" x 5'11") -
Bedroom One - 4.618 x 3.826 (15'1" x 12'6") -
Bedroom Two - 4.308 x 2.700 (14'1" x 8'10") -
Bathroom - 3.652 x 2.727 (11'11" x 8'11") -
Bedroom Three (Master) - 4.659 x 3.678 (15'3" x 12'0") -
En Suite To Master (B3) - 2.310 x 2.300 (7'6" x 7'6") -
Bedroom Four - 3.635 x 2.718 (11'11" x 8'11") -
In 2021, a new gas combi boiler was installed, promising reliable heating and hot water supply. Following that, in 2022, brand new radiators were installed in the house. The dining room and living room underwent tanking in 2023, offering added peace of mind against any damp issues.
It is conveniently located close to shops and schools, making it an excellent choice for families. The train station is just a short distance away, ensuring easy commuting.
Summary - On approach you will find a well presented courtyard leading to the front door. Upon entering you will find a hallway with original features with access to the living room and kitchen. The living room is spacious and modern with features such as the fireplace and ceiling cornice. The kitchen is beautifully presented with a good range of wall and base units and plenty of work surfaces, following through is a dining room with double doors leading to the garden.
To the first floor you will find two bedrooms and a four piece family bathroom with separate bath and shower.
To the second floor you will find the master bedroom which is complete with an en-suite bathroom featuring underfloor heating and the fourth bedroom.
Outside, the rear garden offers a soon-to-be-replaced decking area, ideal for the warmer months.
The property boasts a cellar space that is perfect for use as a utility area, providing ample storage.
Entrance Hall - 5.120 x 1.053 (16'9" x 3'5") -
Living Room - 4.664 x 3.391 (15'3" x 11'1") -
Kitchen - 4.282 x 3.536 (14'0" x 11'7") -
Dining Room - 3.501 x 2.706 (11'5" x 8'10") -
Cellar - 7.399 x 2.615 (24'3" x 8'6") -
Landing - 4.324 x 1.826 (14'2" x 5'11") -
Bedroom One - 4.618 x 3.826 (15'1" x 12'6") -
Bedroom Two - 4.308 x 2.700 (14'1" x 8'10") -
Bathroom - 3.652 x 2.727 (11'11" x 8'11") -
Bedroom Three (Master) - 4.659 x 3.678 (15'3" x 12'0") -
En Suite To Master (B3) - 2.310 x 2.300 (7'6" x 7'6") -
Bedroom Four - 3.635 x 2.718 (11'11" x 8'11") -