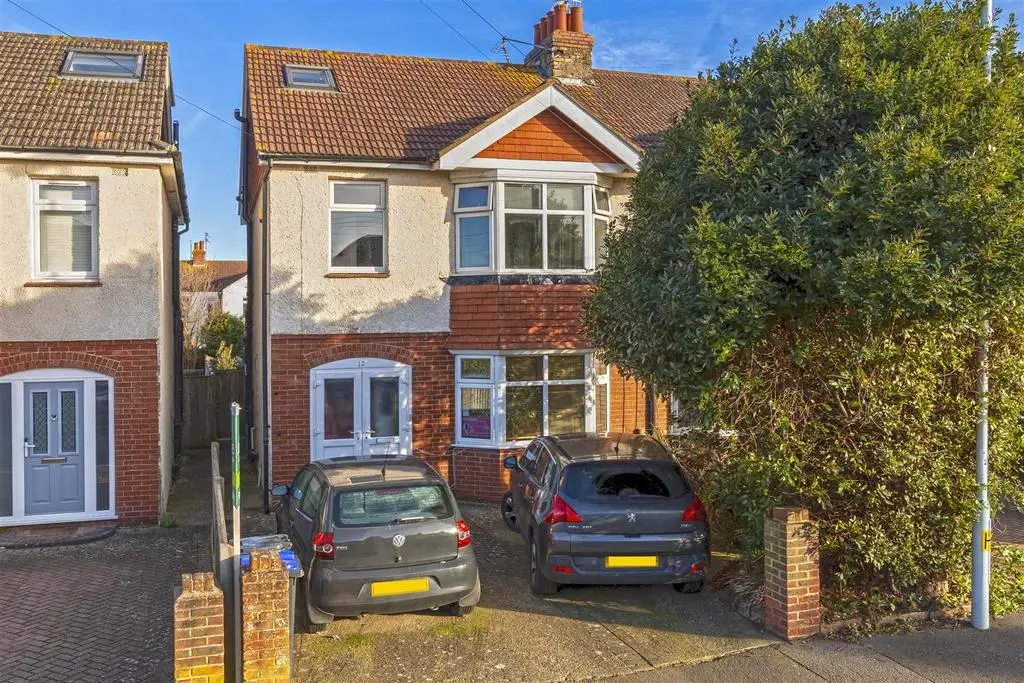
House For Sale £475,000
We are delighted to bring to the market this four bedroom semi-detached family home situated in the ever popular Tarring location. Located in this popular residential location close to local schools, shops, mainline station, bus services and easy access to the A259 and A27, it is the perfect family home. Downstairs the accommodation offers a kitchen, spacious lounge/ diner, conservatory and WC. On the first floor you will find three bedrooms a bathroom and further stairs leading to a spacious room with an en-suite. Other benefits include off road parking and a rear garden.
Porch - Double glazed doors to front door. Stained glass front door.
Hallway - Radiator. Coving. Under stairs storage. Thermostat.
Kitchen - 4.09m x 2.44m (13'5 x 8'0) - Wall and base units. Shelf and draw units. Tiled walls. Space for washing machine, fridge/freezer, dish washer and tumble dryer. Coving. Spotlights. Boiler. Space for oven. Overhead extractor. Basin and drainer. Double glazed window and doors. Door to garden.
Open Plan Lounge/Diner - 7.37m x 3.40m (24'2 x 11'2) - Coving. Double glazed bay window. Radiators. Double glazed door to
Conservatory - 5.13m x 2.39m (16'10 x 7'10) - Brick built. Double glazed windows and double doors to garden. Radiator.
Wc - Downstairs WC. Corner basin.
Landing - Spotlights.
Bedroom Two - 4.04m x 3.23m (13'3 x 10'7) - Coving. Double glazed bay window. Fitted wardrobe with rail and shelving.
Bedroom Three - 3.35m x 2.87m (11'0 x 9'5) - Radiator. Double glazed window. Coving. Storage cupboard.
Bedroom Four - 2.08m x 2.06m (6'10 x 6'9) - Coving. Double glazed window.
Bathroom - 2.24m x 1.93m (7'4 x 6'4) - Spotlights. Corner bath with wall mounted shower and separate shower controls attachment. Dual double glazed windows. Airing cupboard with shelving. Part tiled walls. WC. Basin and pedestal.
Upper Landing - Double glazed velux.
Bedroom One - 5.11m x 3.94m (16'9 x 12'11) - Spotlights. Double glazed window. Radiator. Fitted storage with hanging rail.
En-Suite - 2.18m x 1.60m (7'2 x 5'3) - Shower cubicle with mounted shower and rainfall shower. Spotlights. Basin and pedestal. WC. Double glazed window. Part tiled. Shaver point.
Garden - Lawn. Patio. Mature trees and bushes. Side access. Outside tap. Shed.
Porch - Double glazed doors to front door. Stained glass front door.
Hallway - Radiator. Coving. Under stairs storage. Thermostat.
Kitchen - 4.09m x 2.44m (13'5 x 8'0) - Wall and base units. Shelf and draw units. Tiled walls. Space for washing machine, fridge/freezer, dish washer and tumble dryer. Coving. Spotlights. Boiler. Space for oven. Overhead extractor. Basin and drainer. Double glazed window and doors. Door to garden.
Open Plan Lounge/Diner - 7.37m x 3.40m (24'2 x 11'2) - Coving. Double glazed bay window. Radiators. Double glazed door to
Conservatory - 5.13m x 2.39m (16'10 x 7'10) - Brick built. Double glazed windows and double doors to garden. Radiator.
Wc - Downstairs WC. Corner basin.
Landing - Spotlights.
Bedroom Two - 4.04m x 3.23m (13'3 x 10'7) - Coving. Double glazed bay window. Fitted wardrobe with rail and shelving.
Bedroom Three - 3.35m x 2.87m (11'0 x 9'5) - Radiator. Double glazed window. Coving. Storage cupboard.
Bedroom Four - 2.08m x 2.06m (6'10 x 6'9) - Coving. Double glazed window.
Bathroom - 2.24m x 1.93m (7'4 x 6'4) - Spotlights. Corner bath with wall mounted shower and separate shower controls attachment. Dual double glazed windows. Airing cupboard with shelving. Part tiled walls. WC. Basin and pedestal.
Upper Landing - Double glazed velux.
Bedroom One - 5.11m x 3.94m (16'9 x 12'11) - Spotlights. Double glazed window. Radiator. Fitted storage with hanging rail.
En-Suite - 2.18m x 1.60m (7'2 x 5'3) - Shower cubicle with mounted shower and rainfall shower. Spotlights. Basin and pedestal. WC. Double glazed window. Part tiled. Shaver point.
Garden - Lawn. Patio. Mature trees and bushes. Side access. Outside tap. Shed.