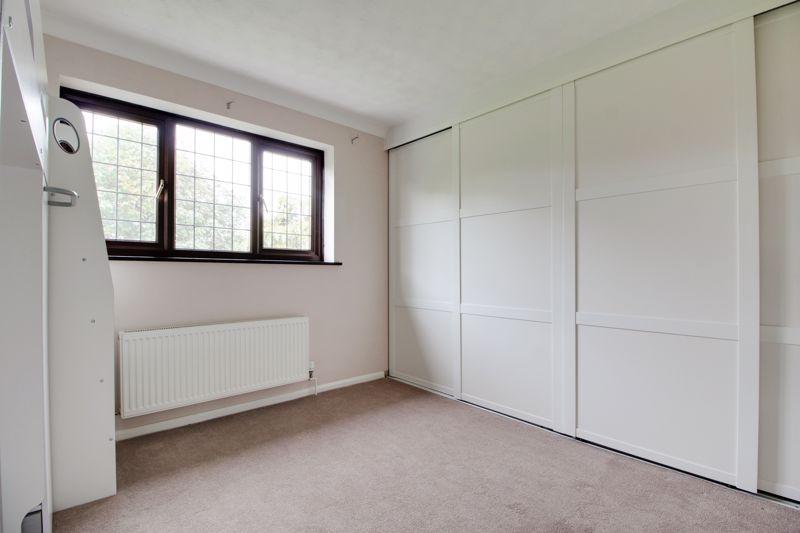
House For Rent £2,500
Ten Property Agents are delighted to offer for sale this wonderful 5 Bedroom Detached family home with a range of unique features including:
A a wonderful 0.54 (approx) acre rear garden with unspoilt views of countryside to the rear, along with purpose built Home Office, ideal for a Therapy Room or Office style business.
A spacious vaulted ceiling family room (19.4ft x 16.4ft) with bi fold doors to the gardens and double doors to a large decking area and Spa Pool.
Large downstairs Bedroom with Wet Room/WC, ideal for additional family members or large Playroom.
The property also offers a modern shaker style Kitchen, Dining Room, Lounge and 4 good size bedrooms with modern four piece family bathroom.
Located int he sought after Village of Abbotsley, just a short distance from St Neots Mainline Stations (London St Pancras 46 minutes) and the A428 to Cambridge 25 minutes.
The property also benefits from Solar Panel energy and a newly installed Oil boiler.
The property is available immediately and pets are considered.
Inner Hallway
UPVC door leading to inner hallway with UPVC door into main entrance hall.
Entrance Hall
Door into entrance hall with stairs to first floor, feature window to front and enclosed under stair storage.
Kitchen - 12' 4'' x 11' 7'' (3.76m x 3.53m)
Modern shaker style base and eye level units with integrated Dishwasher, Ceramic Hob and Oven. Elica Extractor Hood and LED strip lighting.Enclosed space for American style Fridge / Freezer.Stone flooring leading into extended family / garden room and Utility / Bedroom access.
Family Garden Room - 19' 4'' x 16' 4'' (5.89m x 4.97m)
An impressive spacious Family Entertainment room with stunning Bi Folding doors opening onto the garden patio and views covering the full garden and fields beyond.With stone flooring, radiators, fixed table and seating area, glazed side and double doors to decking section and skylight roofline, this truly is a wonderful room to enjoy both day and night.
Inner Hall
Leading from the Kitchen into a second inner hallway with access to:
Utility Room - 9' 6'' x 5' 9'' (2.89m x 1.75m)
Plumbing for washing machine, Sauna room and door to garden.
Cloakroom
White WC and wash hand basin, radiator and extractor.
Bedroom 5 / Office / Playroom - 16' 8'' x 14' 4'' (5.08m x 4.37m) Into L Shape
A fabulous space for additional family living with its own wet room and WC. Wood effect flooring, two side windows, TV point and ample space for both Sofa, Bed and Wardrobes. Feature ceiling lights, and radiators, this room would also make a superb office or playroom.
Wet Room - 7' 2'' x 5' 8'' (2.18m x 1.73m)
Large walk in shower space, wash basin and WC. Wet room flooring with drain off, radiator and extractor.
Dining Room - 12' 4'' x 10' 1'' (3.76m x 3.07m)
Double doors leading from the Hallway into Dining Room with UPVC french doors leading to rear patio space. Radiator.
Lounge - 18' 6'' x 12' 5'' (5.63m x 3.78m)
Bay window to front, fireplace, window to rear and radiator.
First Floor Landing
Stairs to first floor landing with loft access and window to front.
Bedroom One - 12' 8'' x 12' 5'' (3.86m x 3.78m)
Large double bedroom with fitted wardrobes and dual aspect windows to rear and side aspects.
Bedroom Two - 11' 1'' x 10' 7'' (3.38m x 3.22m)
Double bedroom with fitted wardrobes, radiator and window to rear.
Bedroom Three - 10' 7'' x 8' 9'' (3.22m x 2.66m)
Double bedroom with window to rear and radiator.
Bedroom Four - 9' 7'' x 7' 6'' (2.92m x 2.28m)
Double bedroom with window to front and radiator.
Bathroom - 12' 6'' x 5' 3'' (3.81m x 1.60m)
Four piece bathroom suite comprising of ceramic bath rub with chrome wall mounted taps, vanity wash basin, wc, walk in double shower cubicle, window to front and LED ceiling lighting. Ceramic tiled flooring and chrome towel rail heater.Under floor heating and LED Lighting controls.
Garden Office - 19' 1'' x 18' 2'' (5.81m x 5.53m) into L shape
A purpose built composite panelled garden office with UPVC double doors and feature side window. Wood effect flooring and heater.A superb location for any home business with it peaceful location. Ideal for Therapy Room or Office work.
Rear Gardens
Circa 0.54 Acres A large stone patio area with dwarf wall onto a wonderful family garden space with large electronic awning. The main garden is mainly to lawn and bordered by mature shrubs and trees.To the side is a large decking area with Spa Bath (included if required).To the rear is an additional section of land which previously was used for Chickens and Pigs making an ideal space for family fun.Open farm fields to the rear for unspoilt countryside views.
Solar Power & Heating
The property benefits from Solar Power supply, which also provides annual income from feed in tariff.The central heating is provided by a newly installed Oil Boiler 2021.
Council Tax Band: F
