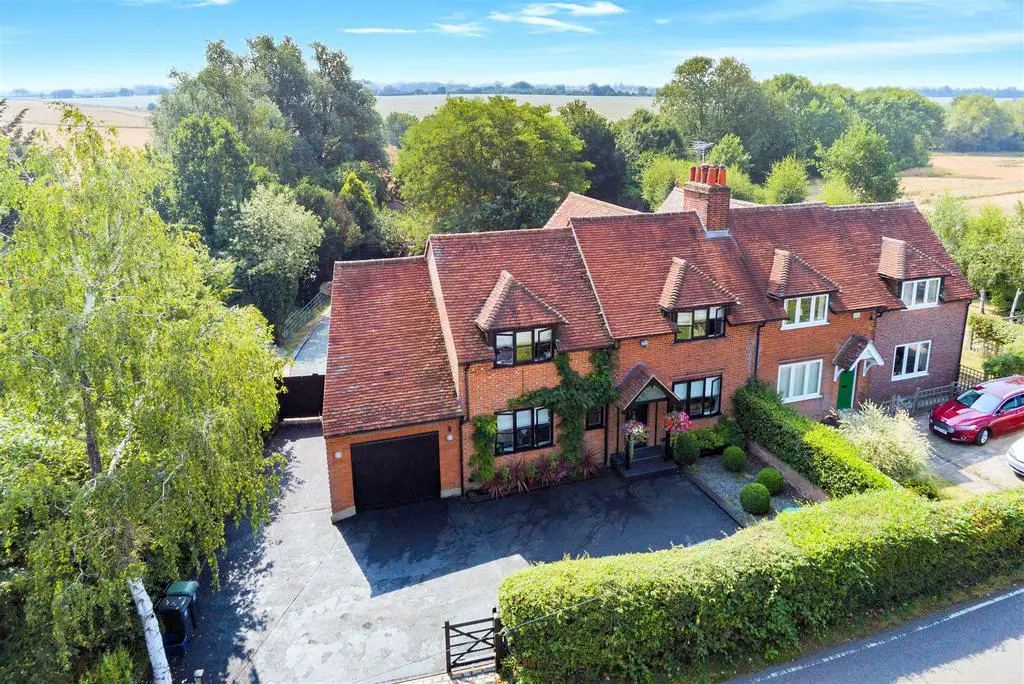
House For Rent £3,600
* SEMI-DETACHED HOME * FOUR BEDROOMS * CONTEMPORARY DESIGN * EXCEPTIONAL KITCHEN / BREAKFAST ROOM * LANDSCAPED GARDEN * SCENIC VIEWS * GARAGE & GATED DRIVEWAY *
Millers are delighted to offer this generous and uniquely extended semi-detached property which effortlessly blends both the original character of the house with a contemporary interior design. The property has a gravel driveway and garage accessed by security gates. The rear garden has been beautifully landscaped and offers a paved sun terrace with an outdoor kitchen, including a feature built barbecue. The gravel drive leads down the garden to a useful detached outbuilding. There is also a separate summer house and boasts an adjacent seating area again with views across the surrounding farmland. The remainder of the grounds are laid to lawn and offer mature flower beds offering a variety of trees and shrubs.
The ground floor accommodation comprises separate reception areas including an exceptional kitchen dining & family room. The kitchen offers high end wine fridges, integrated appliances of a professional standard, range of fitted cupboards, matching breakfast bar & an integrated wireless sound system. There are steps down to the dining area & range of tri-folding doors too dual aspects; opening into the garden. There is a guest cloakroom WC, dining area, utility room & bar. There is a further cloakroom WC & folding doors which open onto a paved terrace that joins the house & gardens. The first floor offers four bedrooms & three bath or shower rooms. There is a master suite which enjoys a dressing room and en-suite shower room but also has a balcony which offers super views over the gardens. Bedroom two comprises a dressing room & separate shower room. Bedrooms three and four face the front elevation and have built in cupboards and boast views across the farmers fields opposite. The property offers underfloor heating throughout.
* The property is AVAILABLE NOW on an UNFURNISHED basis *
Ground Floor -
Entrance Hallway -
Cloakroom -
Living Room - 6.07m x 3.96m (19'11" x 13'00") -
Family Room - 6.83m x 4.57m (22'05" x 15'00") -
Kitchen Breakfast Room - 6.88m x 4.80m (22'07" x 15'09") -
Dining Area -
Bar Room -
W/C -
First Floor -
Bedroom One - 5.69m x 3.78m (18'08" x 12'05") -
En-Suite Shower Room -
Bedroom Two - 4.62m x 3.18m (15'02" x 10'05") -
En-Suite Bathroom -
Dressing Area -
En-Suite Shower Room -
Bedroom Three - 3.96m x 3.43m (13'00" x 11'03") -
Bedroom Four - 3.15m x 2.46m (10'04" x 8'01") -
Exterior -
Summer House - 5.28m x 2.97m (17'04" x 9'09") -
Home Office - 5.28m x 2.97m (17'04" x 9'09") -
Garage - 8.08m x 3.76m (26'06" x 12'04") -
Millers are delighted to offer this generous and uniquely extended semi-detached property which effortlessly blends both the original character of the house with a contemporary interior design. The property has a gravel driveway and garage accessed by security gates. The rear garden has been beautifully landscaped and offers a paved sun terrace with an outdoor kitchen, including a feature built barbecue. The gravel drive leads down the garden to a useful detached outbuilding. There is also a separate summer house and boasts an adjacent seating area again with views across the surrounding farmland. The remainder of the grounds are laid to lawn and offer mature flower beds offering a variety of trees and shrubs.
The ground floor accommodation comprises separate reception areas including an exceptional kitchen dining & family room. The kitchen offers high end wine fridges, integrated appliances of a professional standard, range of fitted cupboards, matching breakfast bar & an integrated wireless sound system. There are steps down to the dining area & range of tri-folding doors too dual aspects; opening into the garden. There is a guest cloakroom WC, dining area, utility room & bar. There is a further cloakroom WC & folding doors which open onto a paved terrace that joins the house & gardens. The first floor offers four bedrooms & three bath or shower rooms. There is a master suite which enjoys a dressing room and en-suite shower room but also has a balcony which offers super views over the gardens. Bedroom two comprises a dressing room & separate shower room. Bedrooms three and four face the front elevation and have built in cupboards and boast views across the farmers fields opposite. The property offers underfloor heating throughout.
* The property is AVAILABLE NOW on an UNFURNISHED basis *
Ground Floor -
Entrance Hallway -
Cloakroom -
Living Room - 6.07m x 3.96m (19'11" x 13'00") -
Family Room - 6.83m x 4.57m (22'05" x 15'00") -
Kitchen Breakfast Room - 6.88m x 4.80m (22'07" x 15'09") -
Dining Area -
Bar Room -
W/C -
First Floor -
Bedroom One - 5.69m x 3.78m (18'08" x 12'05") -
En-Suite Shower Room -
Bedroom Two - 4.62m x 3.18m (15'02" x 10'05") -
En-Suite Bathroom -
Dressing Area -
En-Suite Shower Room -
Bedroom Three - 3.96m x 3.43m (13'00" x 11'03") -
Bedroom Four - 3.15m x 2.46m (10'04" x 8'01") -
Exterior -
Summer House - 5.28m x 2.97m (17'04" x 9'09") -
Home Office - 5.28m x 2.97m (17'04" x 9'09") -
Garage - 8.08m x 3.76m (26'06" x 12'04") -
