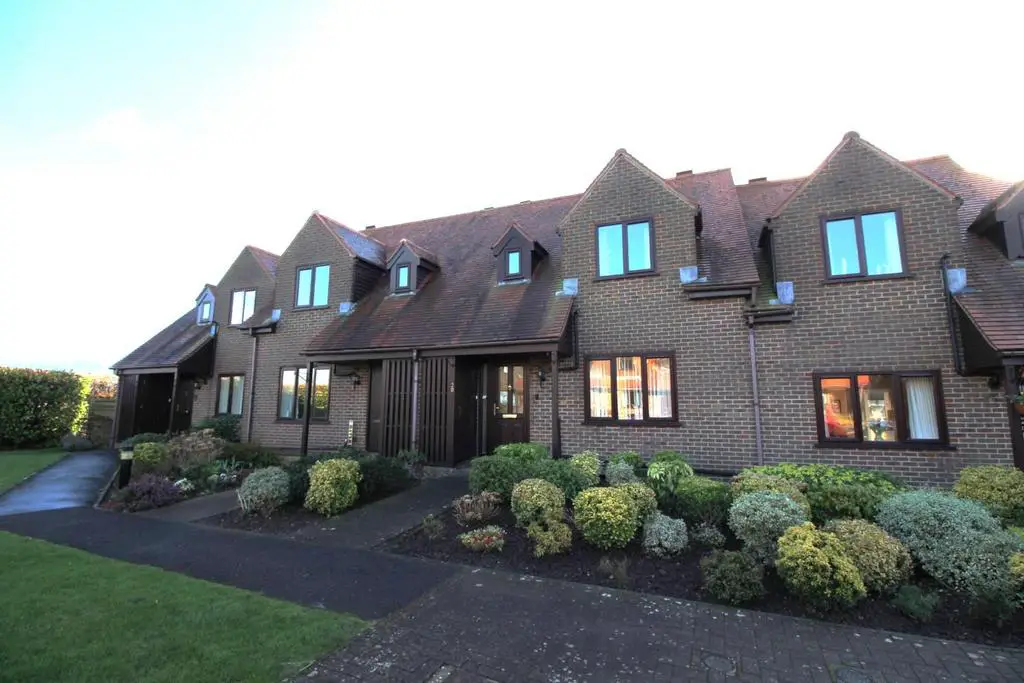
House For Sale £310,000
Courville Close was specifically designed with the over 60's in mind and this particular property has been tastefully upgraded and improved to provide comfortable accommodation to enhance the experience of living independently. Residents of this development enjoy the benefit and peace of mind of having an on-site resident manager who is available to assist with the smooth running of the development Monday to Friday 9am to 5pm, whilst there are emergency cords and alarms for assistance outside those hours. The property in question affords a host of desirable features to include gas central heating and double glazing, whilst at ground floor level there is a spacious lounge, fully integrated modern kitchen and shower room. Access the property to the first floor and you will find two double bedrooms and modern bathroom. Outside the rear garden is easy to manage with a rear gated access and single garage.
Courville Close was specifically designed with the over 60's in mind and this particular property has been tastefully upgraded and improved to provide comfortable accommodation to enhance the experience of living independently. Residents of this development enjoy the benefit and peace of mind of having an on-site resident manager who is available to assist with the smooth running of the development Monday to Friday 9am to 5pm, whilst there are emergency cords and alarms for assistance outside those hours. The property in question affords a host of desirable features to include gas central heating and double glazing, whilst at ground floor level there is a spacious lounge, fully integrated modern kitchen and shower room. Access the property to the first floor and you will find two double bedrooms and modern bathroom. Outside the rear garden is easy to manage with a rear gated access and single garage.
Entrance - Via canopy to obscure UPVC double glazed front door.
Hallway - Stair case to first floor, cupboard housing gas central heating boiler, radiator.
Shower Room - White w.c. wash hand basin, shower enclosure, extractor fan, heated towel rail.
Living Room - 7.47m x 3.70m (24'6" x 12'1") - UPVC double glazed window to front, UPVC double glazed bay window to rear, coved ceiling, feature stone fireplace incorporating feature living flame gas fire (currently not working), laminate floor, radiator.
Kitchen - 3.02m x 2.85m (9'10" x 9'4") - UPVC double glazed casement window to rear with solid front door opening to rear, a range of modern floor unit with contrasting working surfaces incorporating a stainless steel single drainer sink unit, plumbing for automatic washing machine, integral double oven, four ring hob with extractor hood, integral fridge and freezer, radiator.
Landing - Access to loft.
Bathroom - Double glazed sky light, w.c. wash hand basin, bidet, panelled bath, tiled walls and shower attachment, radiator.
Bedrdoom 1 - 4.76m x 3.56m (15'7" x 11'8") - Double glazed window and sky light to front, a range of built in wardrobes, radiator.
Bedroom 2 - 3.80m x 3.68m (12'5" x 12'0") - UPVC double glazed window to rear, built in wardrobe, radiator.
Gardens - Small enclosed patio garden to the rear with a small communal garden for all residents to enjoy.
Garage - Single garage in near by block.
Material Information - Thornbury - Tenure Type; Freehold
Annual management fees; £3,586.33 = £298.86 pcm
Council Tax Banding; South Gloucestershire D
Courville Close was specifically designed with the over 60's in mind and this particular property has been tastefully upgraded and improved to provide comfortable accommodation to enhance the experience of living independently. Residents of this development enjoy the benefit and peace of mind of having an on-site resident manager who is available to assist with the smooth running of the development Monday to Friday 9am to 5pm, whilst there are emergency cords and alarms for assistance outside those hours. The property in question affords a host of desirable features to include gas central heating and double glazing, whilst at ground floor level there is a spacious lounge, fully integrated modern kitchen and shower room. Access the property to the first floor and you will find two double bedrooms and modern bathroom. Outside the rear garden is easy to manage with a rear gated access and single garage.
Entrance - Via canopy to obscure UPVC double glazed front door.
Hallway - Stair case to first floor, cupboard housing gas central heating boiler, radiator.
Shower Room - White w.c. wash hand basin, shower enclosure, extractor fan, heated towel rail.
Living Room - 7.47m x 3.70m (24'6" x 12'1") - UPVC double glazed window to front, UPVC double glazed bay window to rear, coved ceiling, feature stone fireplace incorporating feature living flame gas fire (currently not working), laminate floor, radiator.
Kitchen - 3.02m x 2.85m (9'10" x 9'4") - UPVC double glazed casement window to rear with solid front door opening to rear, a range of modern floor unit with contrasting working surfaces incorporating a stainless steel single drainer sink unit, plumbing for automatic washing machine, integral double oven, four ring hob with extractor hood, integral fridge and freezer, radiator.
Landing - Access to loft.
Bathroom - Double glazed sky light, w.c. wash hand basin, bidet, panelled bath, tiled walls and shower attachment, radiator.
Bedrdoom 1 - 4.76m x 3.56m (15'7" x 11'8") - Double glazed window and sky light to front, a range of built in wardrobes, radiator.
Bedroom 2 - 3.80m x 3.68m (12'5" x 12'0") - UPVC double glazed window to rear, built in wardrobe, radiator.
Gardens - Small enclosed patio garden to the rear with a small communal garden for all residents to enjoy.
Garage - Single garage in near by block.
Material Information - Thornbury - Tenure Type; Freehold
Annual management fees; £3,586.33 = £298.86 pcm
Council Tax Banding; South Gloucestershire D