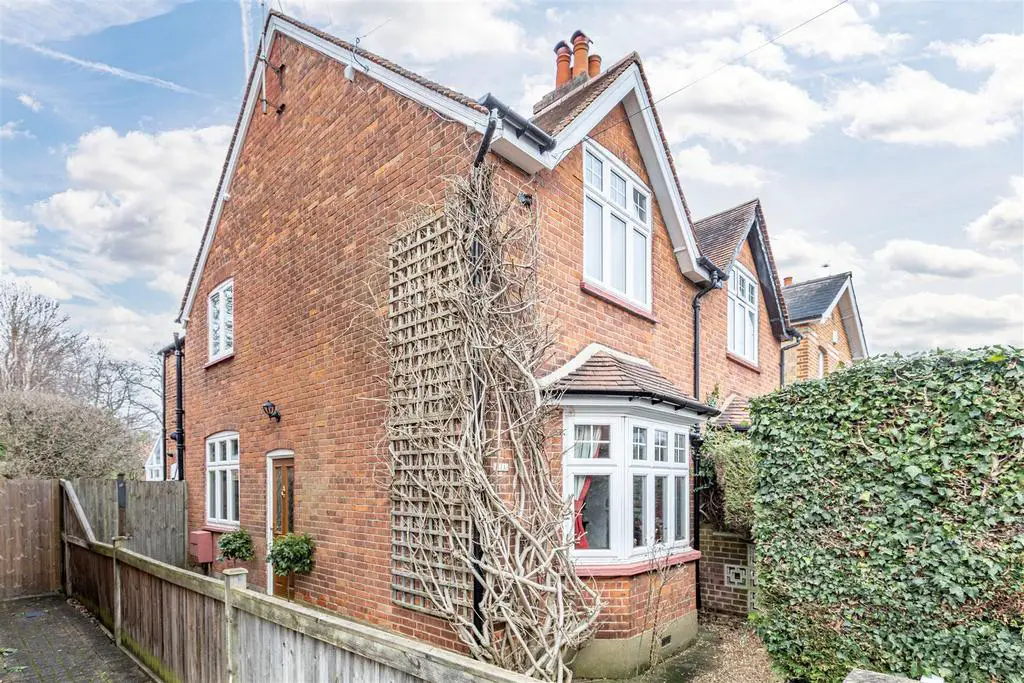
House For Sale £550,000
A charming semi detached Victorian style character cottage with two double bedrooms and a large upstairs bathroom, enjoying a highly sought after location within a few minutes walk of West Byfleet village and mainline station to Waterloo and offering great potential for extension and a loft conversion (S.T.P.P). The living space comprises two separate reception rooms, each with an open fireplace, a good size fitted kitchen and a garden room/conservatory opening onto the delightful 150' rear garden with a quality 13' x 12' timber cabin designed as a home office. The garden backs on to the towpath of the Basingstoke Canal close to Scotland Bridge Lock offering a pleasant environment for walking or cycling.
VIEWING AT YOUR EARLIEST OPPORTUNITY IS STRONGLY RECOMMENDED
The accommodation comprises (Please see attached floor plan)
ENTRANCE HALL:
LIVING ROOM: Feature cast iron open fireplace, fitted storage units and display shelves, ornate coving and ceiling rose, exposed floorboards, downlighters, radiator, angular bay with double glazed windows
DINING ROOM: Fitted storage unit and display shelves, chimney breast with open fireplace, coving and ceiling rose, deep understairs cupboard, double glazed window, radiator
KITCHEN: Stainless steel sink in a range of cream wall and base units with integrated oven, hob and extractor hood, plumbing for dishwasher and washing machine, recess for fridge freezer, cupboard housing combination boiler, tiling to walls and floor, window, door to:
GARDEN ROOM/CONSERVATORY: Tiled floor, radiator, windows, double doors to garden
STAIRS TO FIRST FLOOR LANDING: Hatch to boarded loft with pull down ladder, light and power, door to eves storage
BEDROOM ONE: Built in wardrobes, double glazed window, radiator
BEDROOM TWO: Built in wardrobe, double glazed window, radiator
BATHROOM: A large bathroom with a white suite comprising bath with shower unit and shower screen, w.c., hand basin in vanity unit, wall tiles, double glazed window, radiator
OUTSIDE:
FRONT GARDEN: Hedging, block paved pathway, gated side access to:
REAR GARDEN: A delightful feature of the property extending to around 150' and backing on to the towpath of the Basingstoke Canal. At the end of the garden is a 13' x 12' quality timber cabin, designed for use as a home office with double glazed windows, light and power and internet connection. The remainder of the garden has a patio, sheds, lawn and a variety of mature shrubs, plants and trees
NB: Station Road has a Monday to Friday 11am - 3pm parking restriction. A residents parking permit is only approximately £80 per year
EPC RATING: D
COUNCIL TAX: D
For an appointment to view please telephone[use Contact Agent Button]
Richard State Independent Estate Agents hereby give notice that:
(a)The particulars are produced in good faith as a general guide only and do not constitute any part of a contract
(b)No person in the employment of Richard State Independent Estate Agents has any authority to give any representation or warranty whatever in relation to this property
(c)No appliances have been tested
VIEWING AT YOUR EARLIEST OPPORTUNITY IS STRONGLY RECOMMENDED
The accommodation comprises (Please see attached floor plan)
ENTRANCE HALL:
LIVING ROOM: Feature cast iron open fireplace, fitted storage units and display shelves, ornate coving and ceiling rose, exposed floorboards, downlighters, radiator, angular bay with double glazed windows
DINING ROOM: Fitted storage unit and display shelves, chimney breast with open fireplace, coving and ceiling rose, deep understairs cupboard, double glazed window, radiator
KITCHEN: Stainless steel sink in a range of cream wall and base units with integrated oven, hob and extractor hood, plumbing for dishwasher and washing machine, recess for fridge freezer, cupboard housing combination boiler, tiling to walls and floor, window, door to:
GARDEN ROOM/CONSERVATORY: Tiled floor, radiator, windows, double doors to garden
STAIRS TO FIRST FLOOR LANDING: Hatch to boarded loft with pull down ladder, light and power, door to eves storage
BEDROOM ONE: Built in wardrobes, double glazed window, radiator
BEDROOM TWO: Built in wardrobe, double glazed window, radiator
BATHROOM: A large bathroom with a white suite comprising bath with shower unit and shower screen, w.c., hand basin in vanity unit, wall tiles, double glazed window, radiator
OUTSIDE:
FRONT GARDEN: Hedging, block paved pathway, gated side access to:
REAR GARDEN: A delightful feature of the property extending to around 150' and backing on to the towpath of the Basingstoke Canal. At the end of the garden is a 13' x 12' quality timber cabin, designed for use as a home office with double glazed windows, light and power and internet connection. The remainder of the garden has a patio, sheds, lawn and a variety of mature shrubs, plants and trees
NB: Station Road has a Monday to Friday 11am - 3pm parking restriction. A residents parking permit is only approximately £80 per year
EPC RATING: D
COUNCIL TAX: D
For an appointment to view please telephone[use Contact Agent Button]
Richard State Independent Estate Agents hereby give notice that:
(a)The particulars are produced in good faith as a general guide only and do not constitute any part of a contract
(b)No person in the employment of Richard State Independent Estate Agents has any authority to give any representation or warranty whatever in relation to this property
(c)No appliances have been tested
