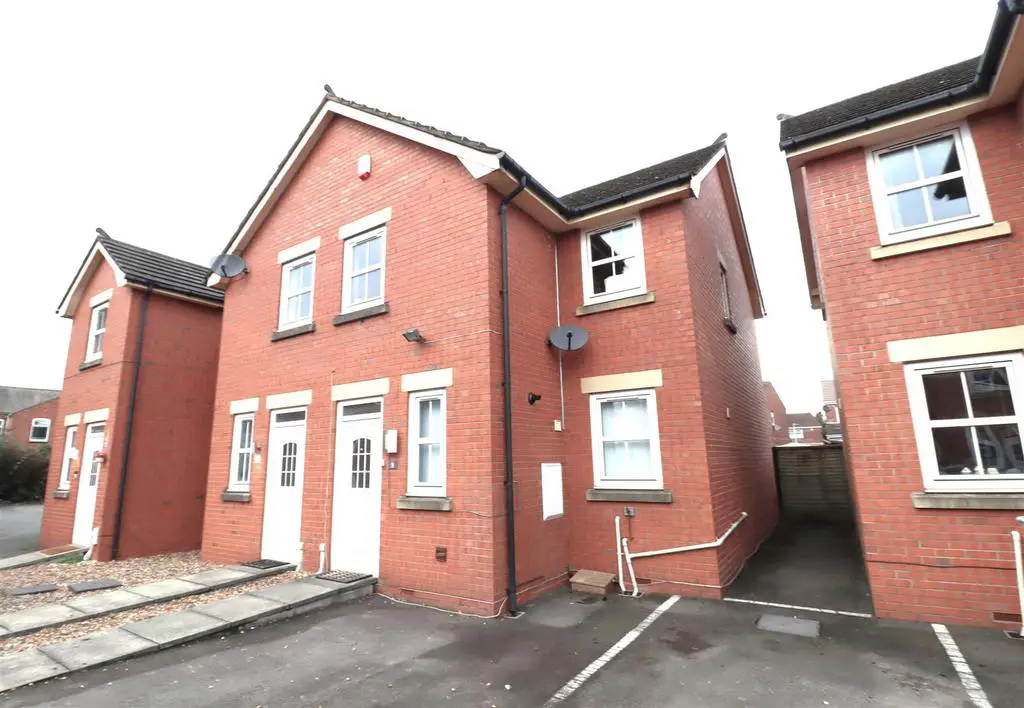
House For Sale £145,000
We are delighted to bring to the market this modern three bedroom semi featuring a thoughtfully designed home ideal for all age groups. This stylish property seamlessly blends functionality with aesthetic appeal, offering a comfortable and convenient lifestyle boasting a sleek and attractive facade, contributing to the overall modern aesthetic of the development. As you enter you are welcomed by an entrance hall with invaluable cloakroom off, providing added convenience for residents and guests. The living spaces have been designed with a focus on modern living, incorporating a spacious lounge with feature French doors allowing light to flood in, creating a great entertaining and social spac, especially when the French doors are open, bringing the outside in, ideal for when hosting bar-be-queues or family gatherings during the summer months. The breakfast kitchen is equipped with contemporary fixtures and there is a built in oven, hob and extractor catering to both practicality and style. The three well proportioned bedrooms offer comfortable retreats, each with ample space for relaxation and personalization. The entire home is finished with a neutral and tasteful color palette, providing a versatile backdrop for individual design preferences. Externally there is off road parking, an allocated space and and an enclosed garden making this a very desirable home. Merchants Court is situated in a desirable location, ensuring easy access to local amenities, schools, and transportation. With its modern design, thoughtful layout and convenient features, this home represents an ideal residence for those seeking a contemporary and comfortable living experience. View us today to secure your viewing.
Entrance Hall - Double glazed entrance door. Wooden style flooring. Radiator. Stairs leading to the first floor.
Cloakroom - Modesty double glazed window. Low level W.C. Wash hand basin. Complementary tiling. Radiator. Wall mounted boiler. Wooden style flooring.
Fitted Breakfast Kitchen - 3.40m x 3.25m (11'1" x 10'7") - Double glazed window. Range of fitted units comprising a single drainer sink unit with work surfaces adjacent. Base units under with cupboards and drawers. Wall mounted cabinets over. Built in for ring gas hob with an electric oven and grill. Extractor. Space for a table and chairs. Space for a fridge freezer. Plumbing for a washing machine. Wooden style flooring.
Lounge - 4.37m x 3.01m (14'4" x 9'10") - Double glazed French doors opening onto the garden with matching glass side panels. Radiator. TV point. Wooden style flooring.
Stairs To First Floor - Landing with access to loft space.
Bedroom One - 4.37m x 2.86m (14'4" x 9'4") - Double glazed window. Radiator.
Bedroom Two - 2.53m x 1.93m (8'3" x 6'3") - Double glazed window. Radiator.
Bedroom Three - 2.59m x 2.53m (8'5" x 8'3") - Double glazed window. Radiator.
Bathroom - Modesty double glazed window. Full suite comprising a panel bath with wall mounted shower over with glass screen. Pedestal wash hand basin. Low level W.C. Complementary tiling. Radiator.
Externally - The property is set within a small select development and has parking to the front with an additional parking space to the side. To the rear the garden is enclosed and features a flagged pathway and lawn all providing a lovely area for sitting out during the summer months.
Parking - There is parking to the front of the property and an additional parking space around the side of the property within the cul-de-sac.
Tenure - We understand from the vendor that the property is freehold. We would however recommend that your solicitor check the tenure prior to exchange of contracts.
Need To Sell? - For a FREE valuation please call or e-mail and we will be happy to assist.
Council Tax - Band B
Entrance Hall - Double glazed entrance door. Wooden style flooring. Radiator. Stairs leading to the first floor.
Cloakroom - Modesty double glazed window. Low level W.C. Wash hand basin. Complementary tiling. Radiator. Wall mounted boiler. Wooden style flooring.
Fitted Breakfast Kitchen - 3.40m x 3.25m (11'1" x 10'7") - Double glazed window. Range of fitted units comprising a single drainer sink unit with work surfaces adjacent. Base units under with cupboards and drawers. Wall mounted cabinets over. Built in for ring gas hob with an electric oven and grill. Extractor. Space for a table and chairs. Space for a fridge freezer. Plumbing for a washing machine. Wooden style flooring.
Lounge - 4.37m x 3.01m (14'4" x 9'10") - Double glazed French doors opening onto the garden with matching glass side panels. Radiator. TV point. Wooden style flooring.
Stairs To First Floor - Landing with access to loft space.
Bedroom One - 4.37m x 2.86m (14'4" x 9'4") - Double glazed window. Radiator.
Bedroom Two - 2.53m x 1.93m (8'3" x 6'3") - Double glazed window. Radiator.
Bedroom Three - 2.59m x 2.53m (8'5" x 8'3") - Double glazed window. Radiator.
Bathroom - Modesty double glazed window. Full suite comprising a panel bath with wall mounted shower over with glass screen. Pedestal wash hand basin. Low level W.C. Complementary tiling. Radiator.
Externally - The property is set within a small select development and has parking to the front with an additional parking space to the side. To the rear the garden is enclosed and features a flagged pathway and lawn all providing a lovely area for sitting out during the summer months.
Parking - There is parking to the front of the property and an additional parking space around the side of the property within the cul-de-sac.
Tenure - We understand from the vendor that the property is freehold. We would however recommend that your solicitor check the tenure prior to exchange of contracts.
Need To Sell? - For a FREE valuation please call or e-mail and we will be happy to assist.
Council Tax - Band B
