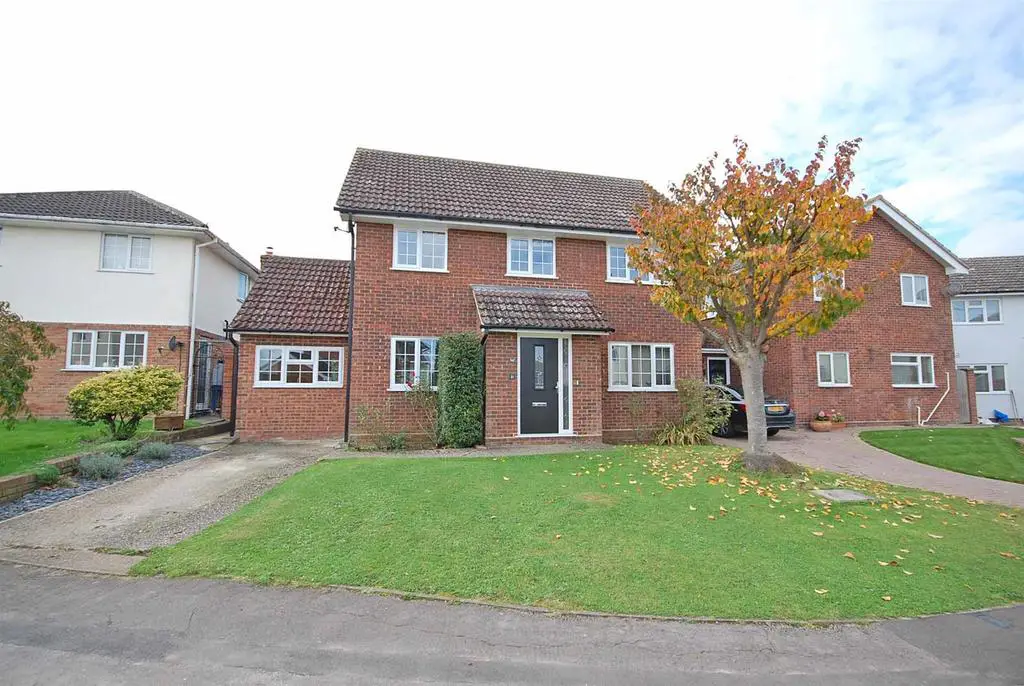
House For Sale £475,000
Offered with NO ONWARD CHAIN and boasting a 21' DUAL ASPECT lounge, STUDY, stunning 17' L-Shaped kitchen/diner and modern throughout is this four bedroom DETACHED property. Benefiting from driveway parking for two vehicles and set in a quiet CUL-DE-SAC location in the sought after village of Rayne, within close proximity to the A120/M11 & Felsted.
The accommodation, with approximate room sizes, is as follows:
Ground Floor Accommodation: -
Entrance Hall: - Double glazed lead lined opaque window to front aspect, stairs to first floor, radiator, under stairs storage cupboard, Karndean flooring, smooth ceiling.
Cloakroom: - Double glazed opaque window to rear aspect, low level WC. vanity wash hand basin, radiator, tiled flooring, smooth ceiling.
Lounge: - 6.43m x 2.97m (21'01 x 9'09) - Double glazed window to front aspect, radiator, carpeted flooring, smooth ceiling, double glazed french doors to rear garden.
Kitchen: - 5.44m x 5.21m (17'10 x 17'01) - Double glazed window to front and rear aspect, matching wall and base units with edged work surfaces, bowl sink and drainer with central mixer taps, built-in oven, gas hob, extractor hood, integrated dishwasher, freestanding fridge/freezer and washing machine, radiator, tiled flooring, smooth ceiling, Bi-fold doors to rear garden, doors to study.
Study: - 2.77m x 2.72m (9'01 x 8'11) - Double glazed window to front aspect, radiator, carpeted flooring, smooth ceiling.
First Floor Accommodation: -
Landing: - Double glazed window to front aspect, loft access, radiator, carpeted flooring, smooth ceiling.
Master Bedroom: - 3.02m x 2.57m (9'11 x 8'05) - Double glazed window to front aspect, built-in wardrobes, radiator, carpeted flooring, smooth ceiling.
Bedroom Two: - 3.53m x 2.79m (11'07 x 9'02) - Double glazed window to rear aspect, radiator, carpeted flooring, smooth ceiling.
Bedroom Three: - 3.12m x 3.00m (10'03 x 9'10) - Double glazed window to front aspect, radiator, carpeted flooring, smooth ceiling.
Bedroom Four: - 2.79m x 2.77m (9'02 x 9'01) - Double glazed window to front aspect, radiator, carpeted flooring, smooth ceiling.
Family Bathroom: - Double glazed opaque window to rear aspect, rainfall shower head, P-shaped bath with central mixer taps, low level WC, vanity wash hand basin, heated towel rail, tiled flooring, smooth ceiling.
Exterior: -
Rear Garden: - Enclosed rear garden, mainly laid to lawn with hard standing patio area, shed, side access via gate to driveway.
Driveway And Parking: - Driveway parking for two vehicles.
Agents Notes: - Council Tax Band:
For further information please contact Hamilton Piers.
The accommodation, with approximate room sizes, is as follows:
Ground Floor Accommodation: -
Entrance Hall: - Double glazed lead lined opaque window to front aspect, stairs to first floor, radiator, under stairs storage cupboard, Karndean flooring, smooth ceiling.
Cloakroom: - Double glazed opaque window to rear aspect, low level WC. vanity wash hand basin, radiator, tiled flooring, smooth ceiling.
Lounge: - 6.43m x 2.97m (21'01 x 9'09) - Double glazed window to front aspect, radiator, carpeted flooring, smooth ceiling, double glazed french doors to rear garden.
Kitchen: - 5.44m x 5.21m (17'10 x 17'01) - Double glazed window to front and rear aspect, matching wall and base units with edged work surfaces, bowl sink and drainer with central mixer taps, built-in oven, gas hob, extractor hood, integrated dishwasher, freestanding fridge/freezer and washing machine, radiator, tiled flooring, smooth ceiling, Bi-fold doors to rear garden, doors to study.
Study: - 2.77m x 2.72m (9'01 x 8'11) - Double glazed window to front aspect, radiator, carpeted flooring, smooth ceiling.
First Floor Accommodation: -
Landing: - Double glazed window to front aspect, loft access, radiator, carpeted flooring, smooth ceiling.
Master Bedroom: - 3.02m x 2.57m (9'11 x 8'05) - Double glazed window to front aspect, built-in wardrobes, radiator, carpeted flooring, smooth ceiling.
Bedroom Two: - 3.53m x 2.79m (11'07 x 9'02) - Double glazed window to rear aspect, radiator, carpeted flooring, smooth ceiling.
Bedroom Three: - 3.12m x 3.00m (10'03 x 9'10) - Double glazed window to front aspect, radiator, carpeted flooring, smooth ceiling.
Bedroom Four: - 2.79m x 2.77m (9'02 x 9'01) - Double glazed window to front aspect, radiator, carpeted flooring, smooth ceiling.
Family Bathroom: - Double glazed opaque window to rear aspect, rainfall shower head, P-shaped bath with central mixer taps, low level WC, vanity wash hand basin, heated towel rail, tiled flooring, smooth ceiling.
Exterior: -
Rear Garden: - Enclosed rear garden, mainly laid to lawn with hard standing patio area, shed, side access via gate to driveway.
Driveway And Parking: - Driveway parking for two vehicles.
Agents Notes: - Council Tax Band:
For further information please contact Hamilton Piers.
