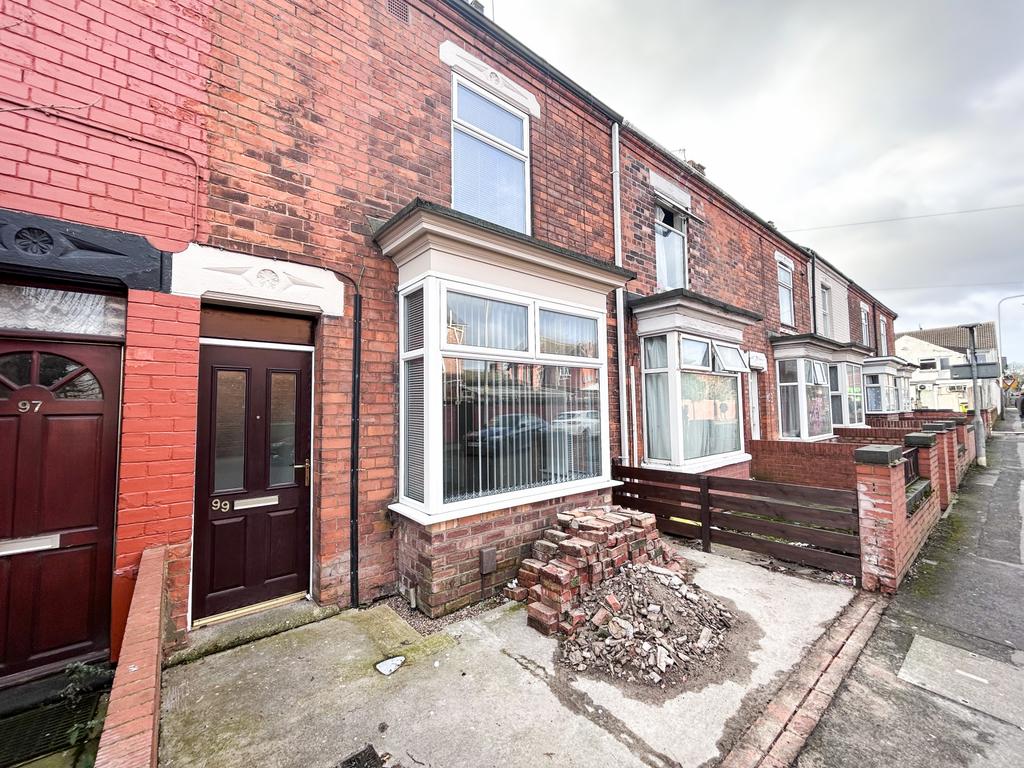
House For Sale £95,000
Louise Oliver Properties welcomes to the market a three-bedroom mid-terrace property, located central to Scunthorpe town centre, offering both a great investment and first-time purchasers’ opportunity. A beautifully renovated three-bedroom terrace house that effortlessly blends modern living with classic charm. This thoughtfully updated residence invites you into a warm and inviting space, where every detail has been carefully considered to create a comfortable and stylish home. As you step through the front door, you are greeted by a spacious and light-filled internal porch, opening to main entrance hallway. A spacious living area adorned with contemporary finishes and tasteful decor, with beautifully fitted box window seat overlooks the front aspect. The rear dining area creates a versatile space perfect for entertaining friends or enjoying quality family time.
The fully renovated kitchen is a chef's delight, featuring modern appliances, sleek countertops, and ample storage space. Whether you're preparing a gourmet meal or enjoying a casual breakfast, this kitchen is both functional and aesthetically pleasing. Upstairs, the three well-appointed bedrooms offer a serene retreat, with ample natural light and neutral tones that create a calming atmosphere, combined with traditional features to the original cast iron fireplaces. The renovated bathroom showcases modern fixtures providing a luxurious escape for relaxation. The outdoor terrace provides a charming spot to unwind and enjoy the surrounding neighbourhood. Conveniently located in the heart of Scunthorpe, this renovated terrace house offers easy access to local amenities, schools, and parks, making it an ideal choice for families or those seeking a dynamic urban lifestyle. A residence that effortlessly combines comfort, style, and functionality, creating a truly inviting place to call home.
Offered to the market with no forward chain for ease of purchase.
Council tax band: A
Features
- Garden
- Fridge Freezer
- Full Double Glazing
- Oven/Hob
- Gas Central Heating Combi Boiler
- Double Bedrooms
- Fireplace
Property additional info
ENTRANCE :
Front aspect entrance via wood composite door comprises, internal porchway with wood laminate flooring, and exiting to main entrance hall features, wood laminate flooring, light to ceiling, and exiting to lounge and dining areas.
LOUNGE : 3.62m x 3.28m
Front aspect lounge comprises carpeted floor, gas fire to tiled hearth, bay uPVC window, built in boxed window seat, radiator, and light to ceiling.
DINING ROOM : 3.62m x 3.34m
Rear dining room comprises, carpeted flooring, radiator, rear aspect uPVC window, built in storage to under stairs, and feature built in display unit, light to ceiling, and opening to rear kitchen.
KITCHEN : 3.38m x 1.92m
Galley style modern kitchen comprises, gloss soft close wall and base storage, marble effect worktops, freestanding gas cooker, extractor over, and glazed splash back, gas combi boiler, open plan to utility room, and exiting to rear courtyard.
UTILITY : 2.11m x 1.92m
Open plan utility room to the kitchen comprises single marble effect worktop with base storage, and space for freestanding white goods, stainless steel sink and drainer, side aspect uPVC window, wood laminate flooring, radiator, wood laminate flooring, and lights to ceiling.
BATHROOM : 1.83m x 1.91m
Ground floor three-piece bathroom suite comprises of side aspect obscure glazed uPVC window, pedestal hand basin, low flush WC, panel bath, ladder style towel radiator, partial tiling to the walls, and light to ceiling.
BEDROOM ONE : 3.61m x 4.31m
Double bedroom comprises of carpet flooring, radiator, front aspect uPVC window, built in storage, traditional cats iron fireplace, and light to ceiling.
BEDROOM TWO : 3.63m x 2.67m
Double bedroom comprising of, carpeted flooring, rear aspect uPVC window, radiator, traditional cast iron fireplace, and light to ceiling.
BEDROOM THREE : 3.35m x 1.91m
Single bedroom comprising of carpeted flooring, rear aspect uPVC window, radiator, and light to ceiling.
EXTERNAL :
Front aspect offers concrete courtyard to front entrance, with on road parking available. Rear aspect offers large courtyard, with fenced and walled perimeter.
Disclaimer :
Louise Oliver Properties Limited themselves and for the vendors or lessors of this property whose agents they are, give notice that the particulars are set out as a general outline only for the guidance of intending purchasers or lessors, and do not constitute part of an offer or contract; all descriptions, dimensions, references to condition and necessary permission for use and occupation, and other details are given without responsibility and any intending purchasers or tenants should not rely on them as statements or presentations of fact but must satisfy themselves by inspection or otherwise as to the correctness of each of them. Room sizes are given on a gross basis, excluding chimney breasts, pillars, cupboards, etc. and should not be relied upon for carpets and furnishings. We have not carried out a detailed survey and/or tested services, appliances, and specific fittings. No person in the employment of Louise Oliver Properties Limited has any authority to make or give any representation of warranty whatever in relation to this property and it is suggested that prospective purchasers walk the land and boundaries of the property, prior to exchange of contracts, to satisfy themselves as to the exact area of land they are purchasing.
Houses For Sale Percival Street
Houses For Sale Porter Street
Houses For Sale Mulgrave Street South
Houses For Sale West Street
Houses For Sale Berkeley Street
Houses For Sale Smith Street
Houses For Sale Frodingham Road
Houses For Sale Burke Street
Houses For Sale Mulgrave Street
Houses For Sale Teale Street
Houses For Sale Sheffield Street (East)
Houses For Sale Fox Street
