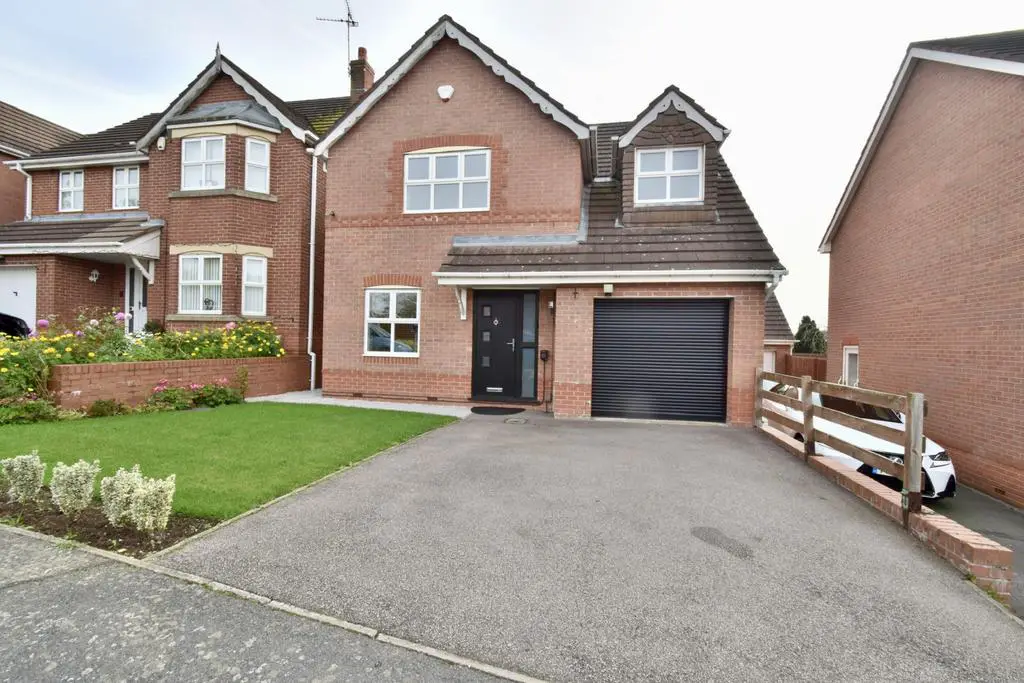
House For Sale £395,000
Kings are excited to bring this well presented four-bedroom property located on Little Dunmow Road to the market. This property is located in the Humberstone area found just off Herongate Road, the convenience this location brings with it includes being within close proximity to local shops on the busy Uppingham Road, schools, places of worship and excellent transport links to the city centre and the A47, with major roads and regular bus routes. The property itself offers modern spacious living with a ground floor consisting of a separate dining room and kitchen, living room, downstairs wc and garage space, and a first floor consisting of a family bathroom and four double bedrooms with bedroom one benefiting from an en-suite.
As you enter the property you make your way through a spacious entrance hallway connecting the downstairs area. The initial part of the entrance hallway gives you access to the front dining room and garage area, the dining room benefits from a large front facing double-glazed window providing the room with plenty of natural light, the garage stretches from the front to the rear of the property and is integral to the property with an electric door and wiring inside providing the house with extra storage space. The end of the entrance hallway provides access to the downstairs wc, living room and kitchen areas. The living room is a spacious lounge area consisting of fitted carpet flooring, single sliding door rear garden access, fitted lights and a fireplace to really bring that cozy feeling to the room, the kitchen consists of heated tiled flooring and fitted worktops with integrated appliances including the oven/hob and numerous storage cupboards, including side access to the rear garden.
As you ascend the carpeted stairway you are met with a sizeable landing area connecting all four bedrooms and the family bathroom. Each bedroom is a double bedroom consisting of double-glazed windows, wall mounted radiators and fitted lights. Bedrooms one and three both benefit from carpeted flooring, with bedroom one additionally having fitted wardrobes and access to an en-suite, and bedrooms two and four benefit from hardwood flooring. The family bathroom can be found as you set foot on the landing area consisting of tiling throughout, a storage cupboard, toilet, sink and bath/shower, with a wall mounted radiator and a rear facing double-glazed window to complete the room.
This property benefits from NO CHAIN, gas central heating, a built-in fireplace, potential furnishing as the owners is open to offers for certain appliances, fitted wardrobes, modern décor throughout, fitted kitchen worktops, electric door garage, electric car charging port, large garden with lighted decking area, spacious driveway and located down a quiet road. Available by appointment only. Call Kings now[use Contact Agent Button]!!!!!
Property info
Ground Floor
Living Room: 3.68m x 4.68m – located at the rear of the property consisting of carpeted flooring, double-glazed window, rear single sliding door, fitted fireplace and a wall mounted radiator
Dining Room: 3.35m x 2.55m – located at the front of the property consisting of hardwood flooring, wall mounted radiator and a front facing double-glazed window
Kitchen: 4.64m x 2.22m – located at the rear of the property with fitted modern worktops, integrated appliances including an oven/hob and fitted storage cupboards, heated tiled flooring, side garden access and a rear facing double-glazed window
Garage: 5.05m x 2.64m – integral garage accessed from the entrance hallway, consisting of wiring and an electric door
First Floor
Bedroom One: 3.35m x 3.56m – double bedroom located at the front of the property consisting of carpeted flooring, a front facing double-glazed window, fitted wardrobe, front facing double-glazed window and access to an en-suite bathroom
Bedroom Two: 4.36m x 2.60m - double bedroom located at the front of the property consisting of hardwood flooring, a wall mounted radiator, front facing double-glazed window and access to the 24hr CCTV
Bedroom Three: 3.29m x 2.62m – double bedroom found at the rear of the property consisting of carpeted flooring, a rear facing double-glazed window and a wall mounted radiator
Bedroom Four: 3.33m x 2.43m – double bedroom located at the rear of the property consisting of hardwood flooring, a wall mounted radiator and rear facing double-glazed window
Bathroom: 2.29m x 2.04m – tiled family bathroom located at the rear of the property consisting of a storage cupboard, toilet, sink and bath/shower with a double-glazed window to the rear.
Features
- Full Double Glazing
- Oven/Hob
