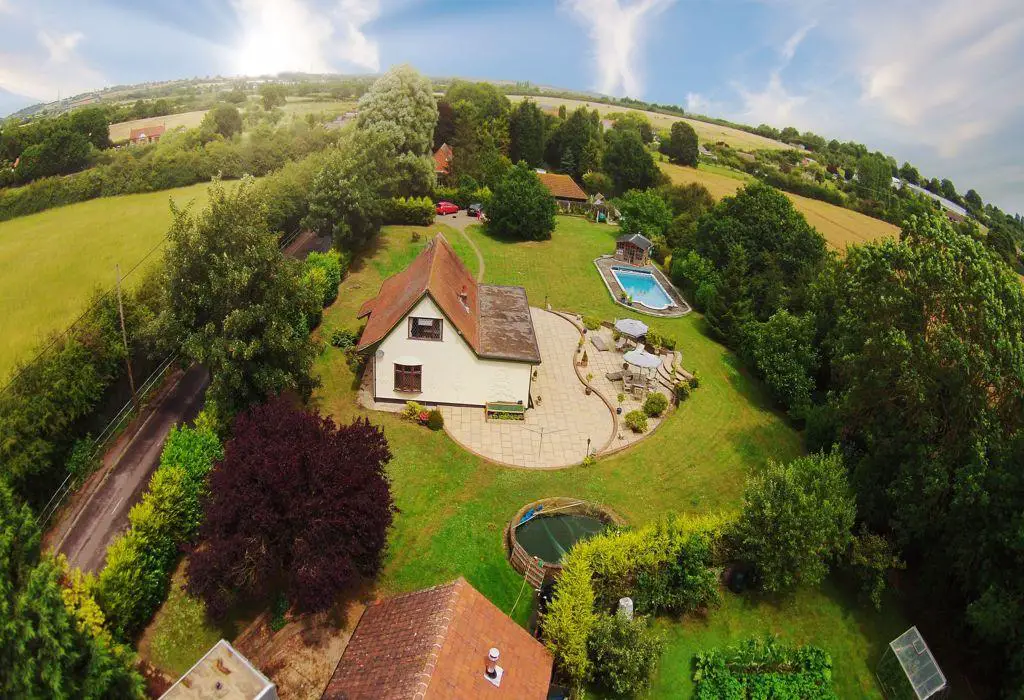
House For Sale £1,000,000
Set in 1 acre of beautiful landscaped gardens is this absolutely amazing detached family bungalow.
MUST BE SEEN TO BE APPRECIATED. Images and written details are not really enough to see and feel what this property has to offer!
Located in an area steeped in history dating back to the 13th century, this lovely Chalet style bungalow offers a lovely home in a quiet peaceful area and has further planning potential. Viewing is highly recommended!
*GUIDE PRICE £1,000,000,-,£1,250,000*
Franelle House is a lovely 3 bedroom detached family chalet style bungalow located in the semi rural area of Rawreth, close to Battlesbridge, Wickford and Rayleigh.
Enjoying a lovely flat plot of approximately 1 acre the bungalow is nicely secluded with high fences and mature trees and shrubs bordering the perimeter.
The garden is beautifully landscaped with a large flagstone patio, ideal for dining ’Al Fresco’ or entertaining your family and friends. The 10m x 5m Roman style swimming pool has its own surrounding sun terrace and is heated so it can be used all year round. There is also a 2 bedroom annex located by the pool.
The rest of the garden is mainly laid to lawn with mature trees and shrubs. There is a large, deep, feature Koi pond to the right side of the garden. The property has two entrances, one is electric gated and has a parking area for several vehicles. The second entrance leads you to the detached garage with further parking area.
This is a beautiful setting and the property has lots of scope with further planning potential.
The entrance hall to the front of the property has stairs up to the first floor where the 2 main double bedrooms are located. To the ground floor is the new open plan kitchen with bespoke fitted units and integrated appliances, tiled flooring and leaded glass door to patio area and rear garden. The leaded windows to the kitchen bring in lots of natural light and adjacent is the utility room with further fitted wall and base units and plumbing for washing machine etc.. The kitchen is open-plan to the dining area and that is open plan to the lounge. The large L-shaped lounge which joins on from the dining area is home to a fabulous open style contemporary marble feature fireplace. The door from lounge leads out to the hallway where you will find the third bedroom (currently used as a study/music room), and the newly fitted family bathroom.
The Property has planning permission to expand the upper floor of the main house. Information available on request.
Council tax band: G
MUST BE SEEN TO BE APPRECIATED. Images and written details are not really enough to see and feel what this property has to offer!
Located in an area steeped in history dating back to the 13th century, this lovely Chalet style bungalow offers a lovely home in a quiet peaceful area and has further planning potential. Viewing is highly recommended!
*GUIDE PRICE £1,000,000,-,£1,250,000*
Franelle House is a lovely 3 bedroom detached family chalet style bungalow located in the semi rural area of Rawreth, close to Battlesbridge, Wickford and Rayleigh.
Enjoying a lovely flat plot of approximately 1 acre the bungalow is nicely secluded with high fences and mature trees and shrubs bordering the perimeter.
The garden is beautifully landscaped with a large flagstone patio, ideal for dining ’Al Fresco’ or entertaining your family and friends. The 10m x 5m Roman style swimming pool has its own surrounding sun terrace and is heated so it can be used all year round. There is also a 2 bedroom annex located by the pool.
The rest of the garden is mainly laid to lawn with mature trees and shrubs. There is a large, deep, feature Koi pond to the right side of the garden. The property has two entrances, one is electric gated and has a parking area for several vehicles. The second entrance leads you to the detached garage with further parking area.
This is a beautiful setting and the property has lots of scope with further planning potential.
The entrance hall to the front of the property has stairs up to the first floor where the 2 main double bedrooms are located. To the ground floor is the new open plan kitchen with bespoke fitted units and integrated appliances, tiled flooring and leaded glass door to patio area and rear garden. The leaded windows to the kitchen bring in lots of natural light and adjacent is the utility room with further fitted wall and base units and plumbing for washing machine etc.. The kitchen is open-plan to the dining area and that is open plan to the lounge. The large L-shaped lounge which joins on from the dining area is home to a fabulous open style contemporary marble feature fireplace. The door from lounge leads out to the hallway where you will find the third bedroom (currently used as a study/music room), and the newly fitted family bathroom.
The Property has planning permission to expand the upper floor of the main house. Information available on request.
Council tax band: G
