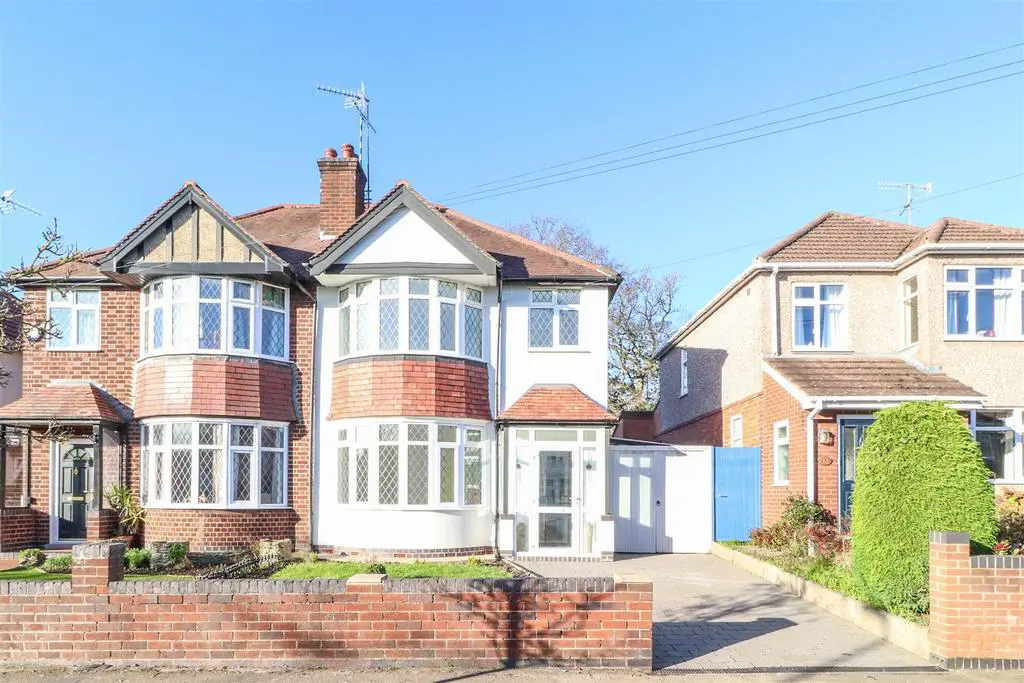
House For Sale £625,000
Discover luxury living in this meticulously designed three bedroom semi detached house, adorned with bespoke Parisian influences and designed by an interior designer. Every detail exudes sophistication from the living room to the modern open plan kitchen. The property exhibits careful attention to detail, from dimmer switches for customisable ambiance to a bespoke media wall, providing a unique and visually appealing living space.
Upon entering the property, an inviting entrance hallway leads to a modern front living room and the bespoke media wall becomes a focal point contributing to positive visualisation, complemented by a beautifully presented shaker-style kitchen equipped with top-tier Samsung appliances and granite worktops offering functional and elegant living spaces. The integrated appliances include a dishwasher, double oven and a 5 ring gas hob, a central kitchen island offers versatility for all cooking needs. Brand new patio doors, a plumbed boiler cupboard for added convenience, and small details like rounded granite worktop corners and integrated appliances elevate the property's innovation. A ground floor modern shower room further enhances the contemporary feel.
The upper floor hosts three bedrooms, with the master bedroom offering a balcony with views out int the rear garden, creating a perfect retreat to enjoy morning beverages amidst the garden and trees. The family bathroom is perfect for those relaxing evenings and the brass rainfaill shower and fittings compliment the contemporary feel.
The wall paneling, Parisian-inspired theme, herringbone floor, and carefully selected light fixtures contribute to a timeless and classic yet modern aesthetic, making this property a rare and desirable find in Coventry.
Externally the home benefits from a garage with off-road parking, a carport area for additional protection, a beautiful Italian porcelain patio, and a designated planting space enrich the outdoor experience.
Nestled off Kenilworth Road, one of Coventry's most exclusive addresses, the property enjoys proximity to London, Birmingham, and surrounding areas, ensuring convenient accessibility.
Situated in the catchment area of Finham Park, a renowned government-run school, and Bishop Ulathorne, a prestigious faith-based school, the property ensures proximity to exceptional educational facilities. A short walk to Memorial Park and nearby shops, city centre, and the train station offer endless opportunities for leisure and family activities, making it an ideal setting for dog walks and enjoying the outdoors.
Planning permission can be granted for a rear single-storey 6-meter extension and a side double-storey extension, providing the opportunity to enhance the property's value and space.
Arrange a viewing today to experience the allure of this unique and thoughtfully crafted home.
Living Room - 4.182 x 3.335 (13'8" x 10'11") -
Kitchen - 4.924 x 4.613 (16'1" x 15'1") -
Downstairs Shower Room - 2.216 x 1.26 (7'3" x 4'1") -
Master Bedroom - 3.584 x 3.322 (11'9" x 10'10") -
Bedroom Two (Into Bay Window) - 4.302 x 3.307 (14'1" x 10'10") -
Bedroom Three - 2.477 x 2.088 (8'1" x 6'10") -
Bathroom - 1.963 x 1.740 (6'5" x 5'8") -
Upon entering the property, an inviting entrance hallway leads to a modern front living room and the bespoke media wall becomes a focal point contributing to positive visualisation, complemented by a beautifully presented shaker-style kitchen equipped with top-tier Samsung appliances and granite worktops offering functional and elegant living spaces. The integrated appliances include a dishwasher, double oven and a 5 ring gas hob, a central kitchen island offers versatility for all cooking needs. Brand new patio doors, a plumbed boiler cupboard for added convenience, and small details like rounded granite worktop corners and integrated appliances elevate the property's innovation. A ground floor modern shower room further enhances the contemporary feel.
The upper floor hosts three bedrooms, with the master bedroom offering a balcony with views out int the rear garden, creating a perfect retreat to enjoy morning beverages amidst the garden and trees. The family bathroom is perfect for those relaxing evenings and the brass rainfaill shower and fittings compliment the contemporary feel.
The wall paneling, Parisian-inspired theme, herringbone floor, and carefully selected light fixtures contribute to a timeless and classic yet modern aesthetic, making this property a rare and desirable find in Coventry.
Externally the home benefits from a garage with off-road parking, a carport area for additional protection, a beautiful Italian porcelain patio, and a designated planting space enrich the outdoor experience.
Nestled off Kenilworth Road, one of Coventry's most exclusive addresses, the property enjoys proximity to London, Birmingham, and surrounding areas, ensuring convenient accessibility.
Situated in the catchment area of Finham Park, a renowned government-run school, and Bishop Ulathorne, a prestigious faith-based school, the property ensures proximity to exceptional educational facilities. A short walk to Memorial Park and nearby shops, city centre, and the train station offer endless opportunities for leisure and family activities, making it an ideal setting for dog walks and enjoying the outdoors.
Planning permission can be granted for a rear single-storey 6-meter extension and a side double-storey extension, providing the opportunity to enhance the property's value and space.
Arrange a viewing today to experience the allure of this unique and thoughtfully crafted home.
Living Room - 4.182 x 3.335 (13'8" x 10'11") -
Kitchen - 4.924 x 4.613 (16'1" x 15'1") -
Downstairs Shower Room - 2.216 x 1.26 (7'3" x 4'1") -
Master Bedroom - 3.584 x 3.322 (11'9" x 10'10") -
Bedroom Two (Into Bay Window) - 4.302 x 3.307 (14'1" x 10'10") -
Bedroom Three - 2.477 x 2.088 (8'1" x 6'10") -
Bathroom - 1.963 x 1.740 (6'5" x 5'8") -
