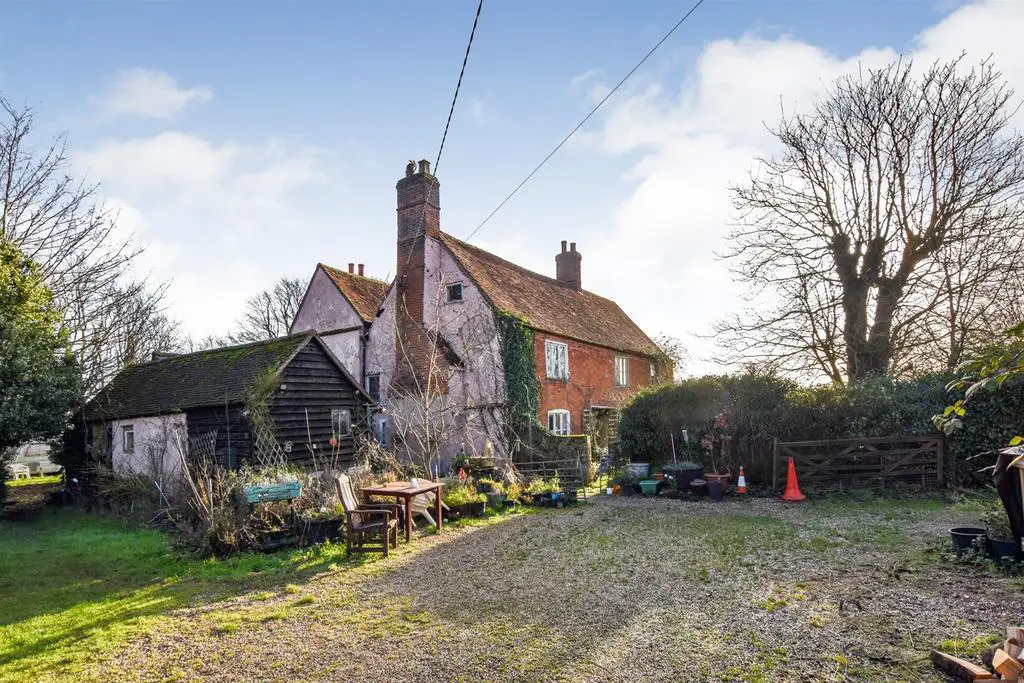
House For Sale £1,000,000
BEING SOLD BY INVITATION TO TENDER! CASH PURCHASE ONLY! A rare opportunity to purchase and restore this grade II listed farmhouse, barns and outbuildings. The main house accommodation is spread over three floors with the ground floor comprising of four reception rooms, dining room, kitchen and a utility/cloakroom. The first floor comprises of five bedrooms and a bathroom. The house is completed with a converted attic which overs a further three rooms. The property is set within the most beautiful of surrounds with views over the fields and down to the river blackwater! The property is being sold with approx. 8 acres (stls), various outbuildings which include a listed barn! chicken coop! pigsty! amongst others. Please see agents notes for further information.
Viewings are via OPEN HOUSE EVENTS!! Saturday 3rd February 10:00 - 12:00 am, Saturday 10th February 1:00 - 3:00 pm. PLEASE CONTACT THE OFFICE TO ARRANGE YOUR VIEWING SLOT. Tenders are to be received in writing NO LATER than 12 Noon on Friday 23rd February, PLEASE ASK FOR A TENDER FORM.
Tenure: Freehold - Council Tax Band: E - Awaiting EPC
Entrance -
Entrance Lobby - Stairs to first floor
Lounge - 5.61m x 4.90m (18'5 x 16'1) -
Dining Room - 5.41m x 3.73m (17'9 x 12'3) -
Sitting Room - 5.46m x 3.76m (17'11 x 12'4) - Open fire place
Breakfast Room - 3.84m x 3.81m (12'7 x 12'6) - Access to outside, water cylinder.
2nd Reception Room - 5.69m x 4.11m (18'8 x 13'6) - Originally part of the entrance but has been partitioned to create another room.
Utility/Garden/Cloakroom - 3.76m x 3.56m (12'4 x 11'8) - Low level wc, wash basin, belfast sink
Kitchen - 4.32m x 2.67m (14'2 x 8'9) -
First Floor -
Bedroom One - 4.90m x 4.75m (16'1 x 15'7) -
Bedroom Two - 4.78m x 3.84m (15'8 x 12'7) -
Bedroom Three - 4.62m x 3.05m (15'2 x 10') -
Bedroom Four - 7.29m x 3.68m (23'11 x 12'1) -
Inner Hallway - Stairs to Attic
Bedroom Five - 4.78m x 4.27m (15'8 x 14') -
Bathroom - Panel bath, low level wc, wash basin
2nd Floor -
Room One - 5.97m x 3.73m (19'7 x 12'3) -
Room Two - 3.94m x 3.07m (12'11 x 10'1) -
Room Three - 4.98m x 3.91m (16'4 x 12'10) -
Agents Note - The seller would like between 6 - 9 Months to clear the outbuildings.
The seller would also like to retain 3/5 feet to the east side boundary of the chase.
Agents Note - These particulars do not constitute any part of an offer or contract. All measurements are approximate. No responsibility is accepted as to the accuracy of these particulars or statements made by our staff concerning the above property. We have not tested any apparatus or equipment therefore cannot verify that they are in good working order. Any intending purchaser must satisfy him/herself as to the correctness of such statements within these particulars. All negotiations to be conducted through Church and Hawes. No enquiries have been made with the local authorities pertaining to planning permission or building regulations. Any buyer should seek verification from their legal representative or surveyor.
Viewings are via OPEN HOUSE EVENTS!! Saturday 3rd February 10:00 - 12:00 am, Saturday 10th February 1:00 - 3:00 pm. PLEASE CONTACT THE OFFICE TO ARRANGE YOUR VIEWING SLOT. Tenders are to be received in writing NO LATER than 12 Noon on Friday 23rd February, PLEASE ASK FOR A TENDER FORM.
Tenure: Freehold - Council Tax Band: E - Awaiting EPC
Entrance -
Entrance Lobby - Stairs to first floor
Lounge - 5.61m x 4.90m (18'5 x 16'1) -
Dining Room - 5.41m x 3.73m (17'9 x 12'3) -
Sitting Room - 5.46m x 3.76m (17'11 x 12'4) - Open fire place
Breakfast Room - 3.84m x 3.81m (12'7 x 12'6) - Access to outside, water cylinder.
2nd Reception Room - 5.69m x 4.11m (18'8 x 13'6) - Originally part of the entrance but has been partitioned to create another room.
Utility/Garden/Cloakroom - 3.76m x 3.56m (12'4 x 11'8) - Low level wc, wash basin, belfast sink
Kitchen - 4.32m x 2.67m (14'2 x 8'9) -
First Floor -
Bedroom One - 4.90m x 4.75m (16'1 x 15'7) -
Bedroom Two - 4.78m x 3.84m (15'8 x 12'7) -
Bedroom Three - 4.62m x 3.05m (15'2 x 10') -
Bedroom Four - 7.29m x 3.68m (23'11 x 12'1) -
Inner Hallway - Stairs to Attic
Bedroom Five - 4.78m x 4.27m (15'8 x 14') -
Bathroom - Panel bath, low level wc, wash basin
2nd Floor -
Room One - 5.97m x 3.73m (19'7 x 12'3) -
Room Two - 3.94m x 3.07m (12'11 x 10'1) -
Room Three - 4.98m x 3.91m (16'4 x 12'10) -
Agents Note - The seller would like between 6 - 9 Months to clear the outbuildings.
The seller would also like to retain 3/5 feet to the east side boundary of the chase.
Agents Note - These particulars do not constitute any part of an offer or contract. All measurements are approximate. No responsibility is accepted as to the accuracy of these particulars or statements made by our staff concerning the above property. We have not tested any apparatus or equipment therefore cannot verify that they are in good working order. Any intending purchaser must satisfy him/herself as to the correctness of such statements within these particulars. All negotiations to be conducted through Church and Hawes. No enquiries have been made with the local authorities pertaining to planning permission or building regulations. Any buyer should seek verification from their legal representative or surveyor.
