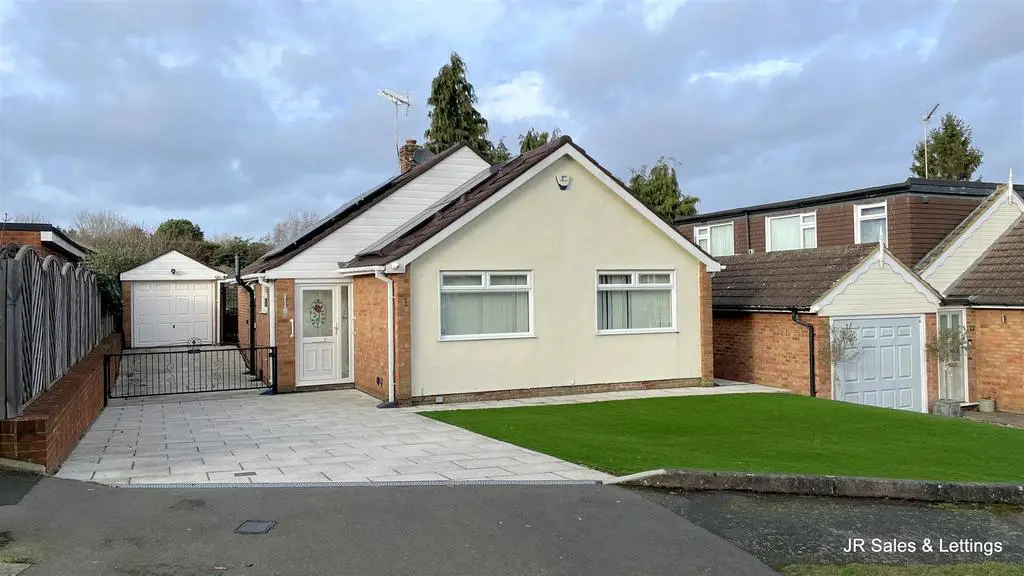
House For Sale £699,995
Offered Chain Free is this most charming Three Bedroom Fully Detached Bungalow which has been extended and greatly improved with many benefits including Solar panels, Recent driveway and Landscaped gardens with Astro Turf, The Kitchen has Granite worktops, the Bedrooms enjoy fitted wardrobes and there is a detached garage. Situated in this popular residential road. Cuffley British Rail Station & Village Shops within a mile away. An early viewing recommended to save disappointment.
Entrance - UPVC Double glazed feature leaded light entrance door to:-
Porch - Double glazed feature leaded light window to side. Ceramic tiled floor. Double glazed door to:-
Hallway - Double radiator. Access to loft space. Coving to ceiling. Build in airing cupbaord with radiator. Doors to:-
Through Lounge/Dining Room - 6.68m x 3.33m (21'11 x 10'11) - Double glazed patio door and windows to the rear garden. Two double radiators. Wooden flooring. Feature gas fire (Untested). Coving to ceiling. Glazed double doors to:-
Kitchen - 4.01m x 2.51m (13'2 x 8'3) - Double glazed window and door to the garden. Double radiator. Range of wall and base fitted units with granite work surfaces over incorporating a underslung stainless steel one and half bowl sink with drainer grooves and mixertap. Integrated Fridge and Freezer, Dishwasher and eye level oven and microwave. Four ring gas hob with stainless steel and glass extractor fan over. Cupboard housing boiler. Plinth heater. Ceramic tiled floor. Tiled walls and splashbacks in complimentary ceramics. Inset spotlight to ceiling.
Bedroom 1 - 4.17m x3.23m (13'8 x10'7) - Double glazed window to front. Double radiator. Fitted wardobes with bed recess and matching bedside cabinets and chest of drawers.
Bedroom 2 - 2.44m x 3.18m (8' x 10'5) - Double glazed window to the front. Double radiator. Range of fitted wardobes with matching bedside cabinet and chest of drawers.
Bedroom 3 - 3.25m narrowing to 2.59m x 3.38m (10'8 narrowing - Double glazed window to side. Double radiator. Coving to ceiling. Range of fitted cupboards, desk and drawers
Bathroom - Opaque double glazed window to the side. Chrome towel radiator. Fitted bathroom cabinet. Extensively tiled walls. Suite comprising:- low flush WC. Pedestal wash hand basin with mixertap. Walk in/Sit down bath with electric shower over.
Landscaped Garden - 15.54m (51') - Landscaped garden with large composite decking area. Astro turf lawn. Paved areas. Side access via gate both sides. Vegetable and fruit tree area. Water Tap. Lighting. Roll out sun canopy.
Driveway - Block paved driveway with additional gated section. Astroturf front garden.
Garage - Up and over door. Power, lighting, plumbing and space for washing machine.
Entrance - UPVC Double glazed feature leaded light entrance door to:-
Porch - Double glazed feature leaded light window to side. Ceramic tiled floor. Double glazed door to:-
Hallway - Double radiator. Access to loft space. Coving to ceiling. Build in airing cupbaord with radiator. Doors to:-
Through Lounge/Dining Room - 6.68m x 3.33m (21'11 x 10'11) - Double glazed patio door and windows to the rear garden. Two double radiators. Wooden flooring. Feature gas fire (Untested). Coving to ceiling. Glazed double doors to:-
Kitchen - 4.01m x 2.51m (13'2 x 8'3) - Double glazed window and door to the garden. Double radiator. Range of wall and base fitted units with granite work surfaces over incorporating a underslung stainless steel one and half bowl sink with drainer grooves and mixertap. Integrated Fridge and Freezer, Dishwasher and eye level oven and microwave. Four ring gas hob with stainless steel and glass extractor fan over. Cupboard housing boiler. Plinth heater. Ceramic tiled floor. Tiled walls and splashbacks in complimentary ceramics. Inset spotlight to ceiling.
Bedroom 1 - 4.17m x3.23m (13'8 x10'7) - Double glazed window to front. Double radiator. Fitted wardobes with bed recess and matching bedside cabinets and chest of drawers.
Bedroom 2 - 2.44m x 3.18m (8' x 10'5) - Double glazed window to the front. Double radiator. Range of fitted wardobes with matching bedside cabinet and chest of drawers.
Bedroom 3 - 3.25m narrowing to 2.59m x 3.38m (10'8 narrowing - Double glazed window to side. Double radiator. Coving to ceiling. Range of fitted cupboards, desk and drawers
Bathroom - Opaque double glazed window to the side. Chrome towel radiator. Fitted bathroom cabinet. Extensively tiled walls. Suite comprising:- low flush WC. Pedestal wash hand basin with mixertap. Walk in/Sit down bath with electric shower over.
Landscaped Garden - 15.54m (51') - Landscaped garden with large composite decking area. Astro turf lawn. Paved areas. Side access via gate both sides. Vegetable and fruit tree area. Water Tap. Lighting. Roll out sun canopy.
Driveway - Block paved driveway with additional gated section. Astroturf front garden.
Garage - Up and over door. Power, lighting, plumbing and space for washing machine.