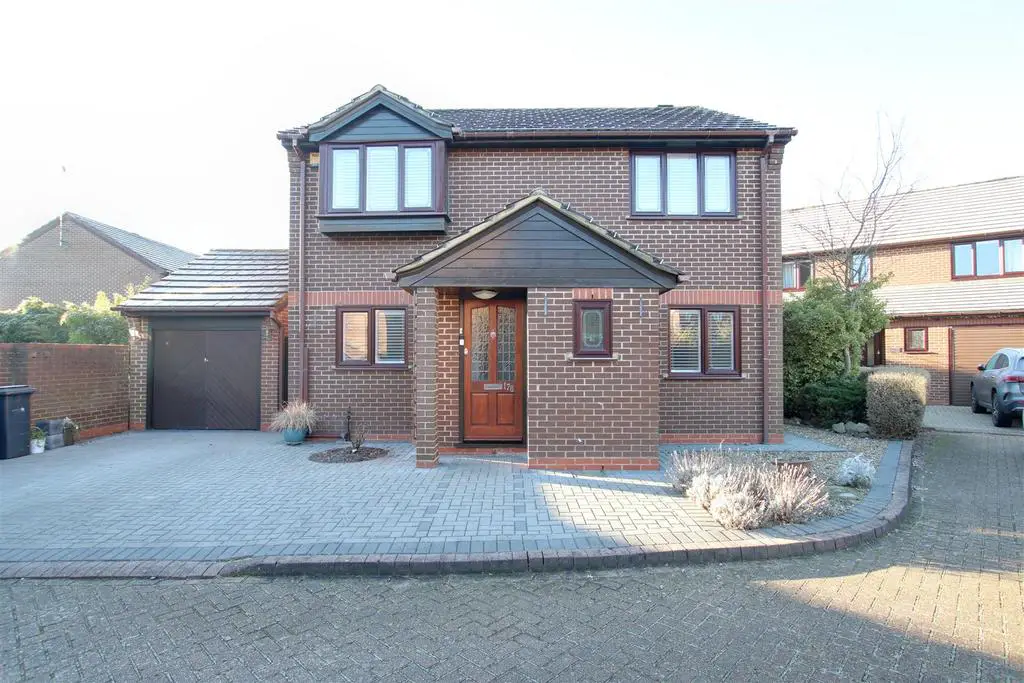
House For Sale £775,000
For sale and offered chain free is a bright, airy and modern four/five bedroom family home. The property is in ready to move in condition, very well maintained and very well looked after. Benefiting from a downstairs w/c, modern fitted kitchen, a spacious lounge/diner, conservatory, additional study/bedroom 5 downstairs, off street parking, double glazing, gas central heating (untested), en-suite to main bedroom, south facing rear garden and a detached garage.
Located just 0.4 miles from Enfield Chase train station & High street, Enfield Town is located just 0.7 miles away.
Entrance Hall - Via front door, double glazed window to side aspect, laminate flooring, radiator, under stairs cupboard, doors to:
Lounge/Dining Room - 7.47m x 3.84m narrowing to 3.23m (24'6" x 12'7" na - Double glazed windows to rear aspect, Radiators x2, laminate flooring, electric fireplace feature, door to rear aspect leading to conservatory:
Conservatory - Double glazed windows to side and rear aspects, tiled floor, sliding patio door leading to garden.
Kitchen - 4.27m x 2.67m (14" x 8'9") - Double glazed window to front aspect, eye and base level units with rolled worktop surfaces, stainless steel one and a half sink drainer with mixer tap, integrated electric oven, integrated microwave, induction hob, extractor above, integrated washing machine, dish washer and fridge freezer. Laminate floor and patio door to side aspect.
Study/Bedroom Five - 3.45m x 2.77m (11'4" x 9'1") - Double glazed window to front aspect, radiator, laminate flooring.
Downstairs W/C - Frosted double glazed window to front aspect, low level w/c, vanity unit with mixer tap, radiator, laminate flooring.
First Floor Landing - Carpet, loft access, doors to:
Bedroom One - 4.19m x 3.00m (13'9" x 9'10") - Double glaze window to rear aspect, radiators, fitted wardrobes, door to:
En-Suite - Frosted double glazed window to side aspect, laminate boarded walk in shower with mixer tap and shower attachment, waterproof laminate flooring, his and hers vanity units with mixer taps and glass splashback, low level w/c, base units surround.
Bedroom Two - 4.17m x 2.59m (13'8" x 8'6") - Double glazed window to front aspect, radiator, laminate flooring.
Bedroom Three - 3.33m x 3.00m (10'11" x 9'10") - Double glazed window to rear aspect, radiator, laminate wood flooring.
Bedroom Four - 3.25m 2.57m (10'8" 8'5") - Double glazed window to front aspect, radiator, airing cupboard, fitted single wardrobe, laminate flooring.
Bathroom - Frosted double glazed window to side aspect, panel enclosed bath with mixer tap and shower attachment, vanity unit with mixer tap, part tiled walls, laminate flooring, low level w/c, radiator.
Front External - Access to garage, Off street parking.
Rear Garden - Pattern brick paved patio, flower beds, lawn, wooden shed.
Reference - ET5121/PB/AX/PB/200124
Located just 0.4 miles from Enfield Chase train station & High street, Enfield Town is located just 0.7 miles away.
Entrance Hall - Via front door, double glazed window to side aspect, laminate flooring, radiator, under stairs cupboard, doors to:
Lounge/Dining Room - 7.47m x 3.84m narrowing to 3.23m (24'6" x 12'7" na - Double glazed windows to rear aspect, Radiators x2, laminate flooring, electric fireplace feature, door to rear aspect leading to conservatory:
Conservatory - Double glazed windows to side and rear aspects, tiled floor, sliding patio door leading to garden.
Kitchen - 4.27m x 2.67m (14" x 8'9") - Double glazed window to front aspect, eye and base level units with rolled worktop surfaces, stainless steel one and a half sink drainer with mixer tap, integrated electric oven, integrated microwave, induction hob, extractor above, integrated washing machine, dish washer and fridge freezer. Laminate floor and patio door to side aspect.
Study/Bedroom Five - 3.45m x 2.77m (11'4" x 9'1") - Double glazed window to front aspect, radiator, laminate flooring.
Downstairs W/C - Frosted double glazed window to front aspect, low level w/c, vanity unit with mixer tap, radiator, laminate flooring.
First Floor Landing - Carpet, loft access, doors to:
Bedroom One - 4.19m x 3.00m (13'9" x 9'10") - Double glaze window to rear aspect, radiators, fitted wardrobes, door to:
En-Suite - Frosted double glazed window to side aspect, laminate boarded walk in shower with mixer tap and shower attachment, waterproof laminate flooring, his and hers vanity units with mixer taps and glass splashback, low level w/c, base units surround.
Bedroom Two - 4.17m x 2.59m (13'8" x 8'6") - Double glazed window to front aspect, radiator, laminate flooring.
Bedroom Three - 3.33m x 3.00m (10'11" x 9'10") - Double glazed window to rear aspect, radiator, laminate wood flooring.
Bedroom Four - 3.25m 2.57m (10'8" 8'5") - Double glazed window to front aspect, radiator, airing cupboard, fitted single wardrobe, laminate flooring.
Bathroom - Frosted double glazed window to side aspect, panel enclosed bath with mixer tap and shower attachment, vanity unit with mixer tap, part tiled walls, laminate flooring, low level w/c, radiator.
Front External - Access to garage, Off street parking.
Rear Garden - Pattern brick paved patio, flower beds, lawn, wooden shed.
Reference - ET5121/PB/AX/PB/200124