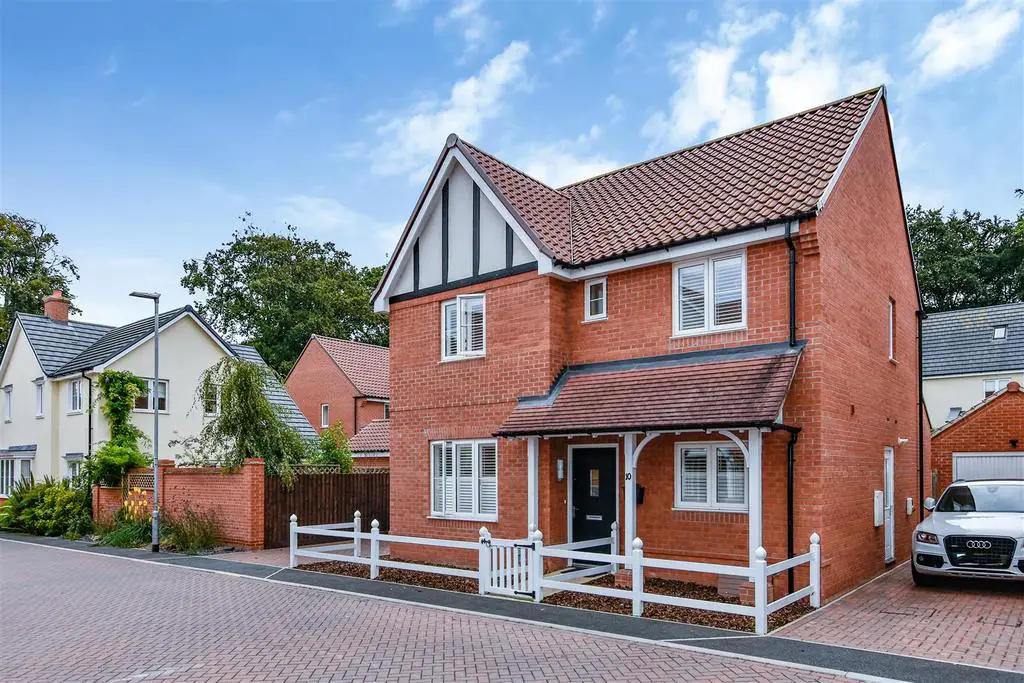
House For Sale £475,000
Well-presented four bedroom finished to a high standard throughout, comprising of a fully fitted kitchen, opening to utility area and dining room and opening through to living room with a separate study and downstairs WC. Upstairs this home offers a master bedroom with dressing area and en-suite shower room, three further bedrooms and a family bathroom. Walking distance to local primary school, village shop/post office and train station with links to Bury St Edmunds, Newmarket and Cambridge.
Entrance Hall - Built in storage cupboard. Stairs to first floor.
Kitchen - 3.50m x 2.67m (11'6" x 8'9") - Wide range of wall and base units with integrated dishwasher, fridge freezer, built in eye-level Siemens oven and electric hob with extractor over. Window to the front aspect and feature LED lighting.
Utility Area - 1.45m x 2.68m (4'9" x 8'10") - Wall mounted gas boiler enclosed in wall unit. Space and plumbing for washing machine. Door to side leading onto driveway.
Dining Room - 3.15m x 3.56m (10'4" x 11'8") - Double glazed doors and windows to rear aspect with part-vaulted glazed ceiling.
Living Room - 4.75m x 3.59m (15'7" x 11'9") - Double glazed doors and windows leading to rear garden.
Wc - Low level WC, hand was basin.
Study - 3.55m x 3.25m (11'8" x 10'8") - Window to front aspect.
First Floor Landing - Window to side aspect, built in linen cupboard.
Master Bedroom - 3.08m x 3.62m (10'1" x 11'11") - Window to rear aspect, dressing area with built in wardrobes.
En-Suite - 2.23m x 1.64m (7'3" x 5'4") - Double low profile shower cubicle, hand wash basin with vanity unit below. Part tiled walls and heated towel rail.
Bedroom 2 - 3.40m x 3.21m (11'2" x 10'6") - Window to rear and side aspect. This room is currently used as a dressing room with two built-in wardrobes.
Bedroom 3 - 3.35m x 2.62m (11'0" x 8'7") - Window to front aspect.
Bedroom 4 - 3.55m x 2.63m (11'8" x 8'8") - Window to front aspect.
Bathroom - Panel bath with shower hose attachment, hand wash basin with vanity unit below. Heated towel rail and window to front aspect.
Outside - Approach by block paved driveway to side aspect to single garage with up and over door. Gated access to rear garden mainly laid to lawn, raised split level decking with LED lighting and patio area. Variety of raised flower beds.
Agents Note - There is a small management charge for communal area on this development. Please ask the agent for more details.
Entrance Hall - Built in storage cupboard. Stairs to first floor.
Kitchen - 3.50m x 2.67m (11'6" x 8'9") - Wide range of wall and base units with integrated dishwasher, fridge freezer, built in eye-level Siemens oven and electric hob with extractor over. Window to the front aspect and feature LED lighting.
Utility Area - 1.45m x 2.68m (4'9" x 8'10") - Wall mounted gas boiler enclosed in wall unit. Space and plumbing for washing machine. Door to side leading onto driveway.
Dining Room - 3.15m x 3.56m (10'4" x 11'8") - Double glazed doors and windows to rear aspect with part-vaulted glazed ceiling.
Living Room - 4.75m x 3.59m (15'7" x 11'9") - Double glazed doors and windows leading to rear garden.
Wc - Low level WC, hand was basin.
Study - 3.55m x 3.25m (11'8" x 10'8") - Window to front aspect.
First Floor Landing - Window to side aspect, built in linen cupboard.
Master Bedroom - 3.08m x 3.62m (10'1" x 11'11") - Window to rear aspect, dressing area with built in wardrobes.
En-Suite - 2.23m x 1.64m (7'3" x 5'4") - Double low profile shower cubicle, hand wash basin with vanity unit below. Part tiled walls and heated towel rail.
Bedroom 2 - 3.40m x 3.21m (11'2" x 10'6") - Window to rear and side aspect. This room is currently used as a dressing room with two built-in wardrobes.
Bedroom 3 - 3.35m x 2.62m (11'0" x 8'7") - Window to front aspect.
Bedroom 4 - 3.55m x 2.63m (11'8" x 8'8") - Window to front aspect.
Bathroom - Panel bath with shower hose attachment, hand wash basin with vanity unit below. Heated towel rail and window to front aspect.
Outside - Approach by block paved driveway to side aspect to single garage with up and over door. Gated access to rear garden mainly laid to lawn, raised split level decking with LED lighting and patio area. Variety of raised flower beds.
Agents Note - There is a small management charge for communal area on this development. Please ask the agent for more details.
