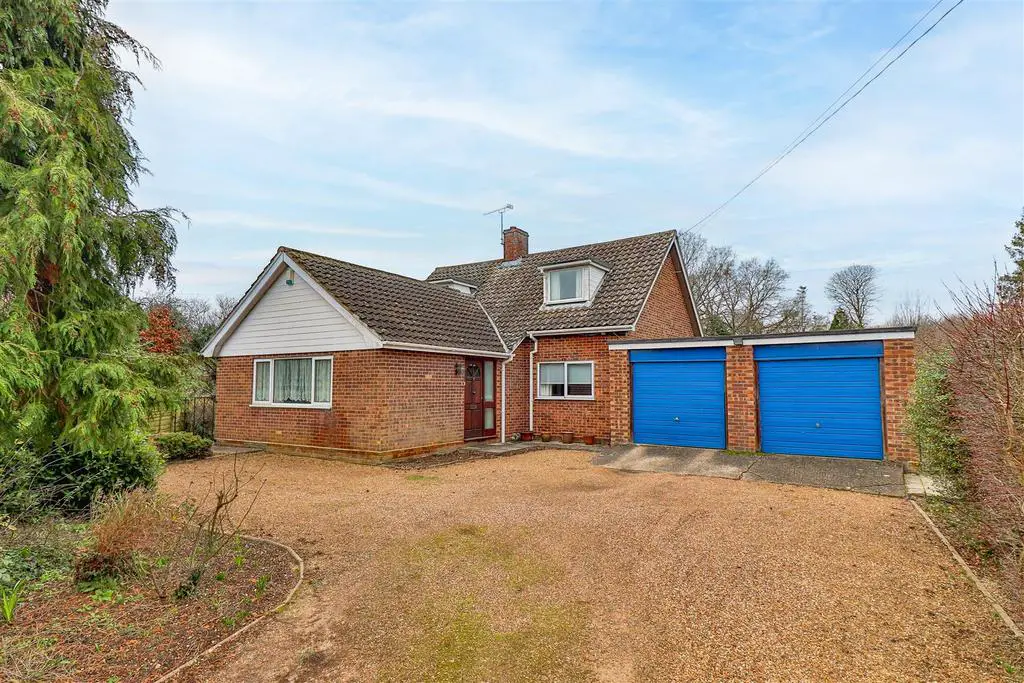
House For Sale £450,000
A spacious three double bedroom detached chalet style bungalow with kitchen/breakfast room, utility room, sitting room, dining room, ground floor wc and a first floor bathroom, together with generous and well maintained gardens, an attached double garage, ample off road parking and countryside views. All located in the popular village of Elmsett.
As you enter the property, there is a hallway with staircase rising to the first floor, under stairs storage cupboard, access to roof space with a loft ladder and doors to the kitchen, bedroom 3 and the sitting room, which has dual aspect windows to the side and rear, fireplace and an arched opening leading to the dining room, which is an L-shaped room with dual aspect windows to the front and side.
The kitchen has a window overlooking the gardens and comprises a stainless steel sink unit inset into a range of work surfaces with cupboards and drawers below, matching wall mounted cupboards, breakfast bar, integrated oven with hob and extractor above, space for under counter fridge, pantry and door to the utility room, which has windows to both sides and the rear, a door leading out to the rear gardens and comprises a range of work surfaces with cupboards below, space and plumbing for white goods and a door to the wc and garage. Bedroom 3 is also on the ground floor and is a double sized room with a window to the front.
On the first floor, there is a landing with doors to two further double bedrooms and the bathroom. The bedrooms both have windows to the front and built-in cupboards. The bathroom has a window to the rear and a white suite comprising a panelled bath with shower over, wc and pedestal wash basin.
Outside, to the front, there is an attached double garage and a large shingled driveway providing ample off road parking. To the rear, the gardens are laid mainly to lawn with a variety of mature trees, hedges and shrubs, a patio seating area and a small orchard area lies to the rear.
Guide Price - £450,000
On The Ground Floor -
Entrance Hallway -
Sitting Room - 6.35m x 3.51m (20'10 x 11'6) -
Dining Room - 5.46m x 5.28m (17'11 x 17'4) -
Kitchen - 4.98m x 3.00m (16'4 x 9'10) -
Utility Room - 5.26m x 3.23m (17'3 x 10'7) -
Bedroom 3 - 3.20m x 3.00m (10'6 x 9'10) -
Wc -
On The First Floor -
Landing -
Bedroom 1 - 4.47m x 3.30m (14'8 x 10'10) -
Bedroom 2 - 4.47m x 3.02m (14'8 x 9'11) -
Bathroom -
Outside -
Attached Double Garage - 5.79m x 5.26m (19 x 17'3) -
As you enter the property, there is a hallway with staircase rising to the first floor, under stairs storage cupboard, access to roof space with a loft ladder and doors to the kitchen, bedroom 3 and the sitting room, which has dual aspect windows to the side and rear, fireplace and an arched opening leading to the dining room, which is an L-shaped room with dual aspect windows to the front and side.
The kitchen has a window overlooking the gardens and comprises a stainless steel sink unit inset into a range of work surfaces with cupboards and drawers below, matching wall mounted cupboards, breakfast bar, integrated oven with hob and extractor above, space for under counter fridge, pantry and door to the utility room, which has windows to both sides and the rear, a door leading out to the rear gardens and comprises a range of work surfaces with cupboards below, space and plumbing for white goods and a door to the wc and garage. Bedroom 3 is also on the ground floor and is a double sized room with a window to the front.
On the first floor, there is a landing with doors to two further double bedrooms and the bathroom. The bedrooms both have windows to the front and built-in cupboards. The bathroom has a window to the rear and a white suite comprising a panelled bath with shower over, wc and pedestal wash basin.
Outside, to the front, there is an attached double garage and a large shingled driveway providing ample off road parking. To the rear, the gardens are laid mainly to lawn with a variety of mature trees, hedges and shrubs, a patio seating area and a small orchard area lies to the rear.
Guide Price - £450,000
On The Ground Floor -
Entrance Hallway -
Sitting Room - 6.35m x 3.51m (20'10 x 11'6) -
Dining Room - 5.46m x 5.28m (17'11 x 17'4) -
Kitchen - 4.98m x 3.00m (16'4 x 9'10) -
Utility Room - 5.26m x 3.23m (17'3 x 10'7) -
Bedroom 3 - 3.20m x 3.00m (10'6 x 9'10) -
Wc -
On The First Floor -
Landing -
Bedroom 1 - 4.47m x 3.30m (14'8 x 10'10) -
Bedroom 2 - 4.47m x 3.02m (14'8 x 9'11) -
Bathroom -
Outside -
Attached Double Garage - 5.79m x 5.26m (19 x 17'3) -