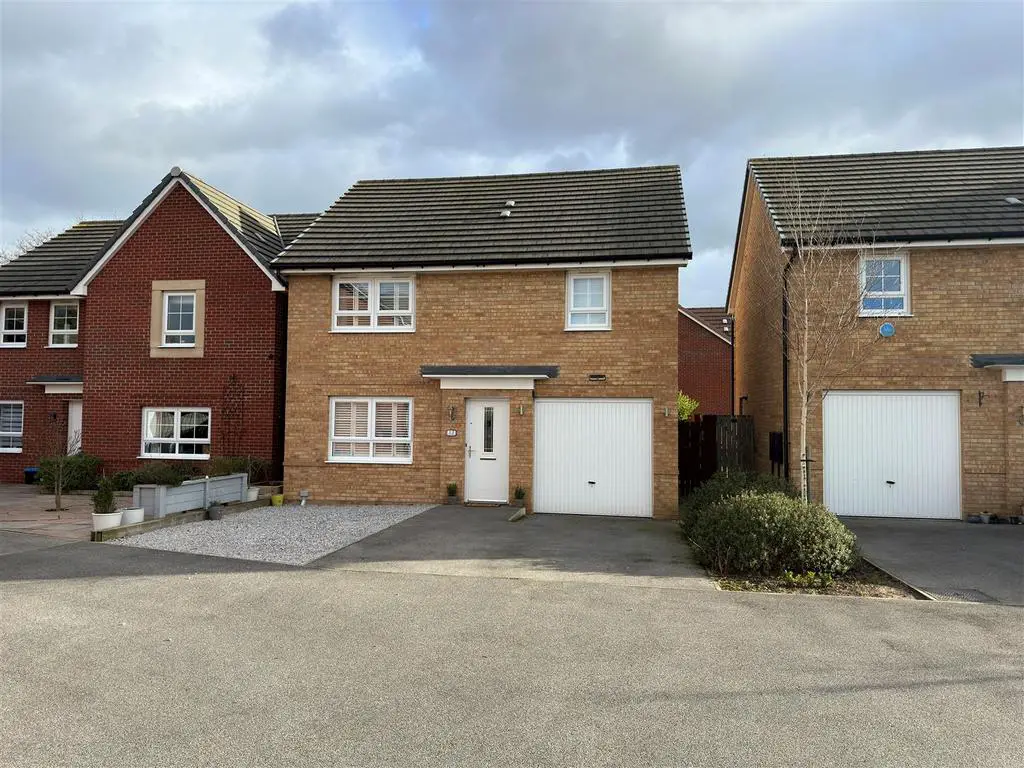
House For Sale £335,000
Hunters Selby are delighted to be able to offer for sale this well presented four bedroom detached property situated within the popular village of Brayton. The property benefits from a gas central heating system and UPVC double glazing and briefly comprises an entrance hall, lounge, kitchen/dining room, utility room and cloakroom/w.c. to the ground floor. To the first floor bedroom one with en-suite, three further double bedrooms and a bathroom. To the front of the property there is a graveled area with a driveway leading to an integral garage. To the rear of the property is a garden laid to lawn with shrubs, patio area and fencing to the perimeters. Viewing comes highly recommended. Call Hunters Selby, seven days a week to book a viewing.
Location - Brayton is located within close proximity to Selby, and has bus links between Selby and Doncaster. Amenities include a Tesco Express, two public houses, a post office and a butcher. The village also plays host to a community and events centre, while education is provided by a primary and secondary school in the village, both rated "good" by Ofsted.
Directions - From Selby, take the A19 in the direction of Doncaster. Upon entering Brayton at the traffic lights take the right turn onto Barff Lane, continue along and take the right turn onto St.Wilfrids Drive, where the property is located by our Hunters For Sale Board.
Entrance Hall - Radiator.
Lounge - 4.55m x 3.53m - Television point, radiator, window to front elevation.
Kitchen/Dining Room - 5.49m x 3.07m - Modern fitted kitchen with a range of base and wall mounted cupboard units with matching preparation surfaces, gas hob, electric oven, extractor fan, fridge/freezer, integral dishwasher, stainless steel sink unit, radiator, window and French door to rear elevation.
Utility - 1.63m x 1.63m - Wall cupboard units, plumbed for an automatic washing machine, space for tumble dryer, radiator, door to rear elevation.
Cloakroom/W.C. - White push button w.c., pedestal wash hand basin, radiator, window to side elevation.
Stairs To First Floor -
Bedroom 1 - 3.91m x 3.43m - Radiator, window to front elevation.
En-Suite - White suite comprising shower cubicle, push button w.c., wash hand basin, radiator,
Bedroom 2 - 3.94m x 2.62m - Radiator, window to front elevation.
Bedroom 3 - 3.68m x 2.64m - Radiator, window to rear elevation.
Bedroom 4 - 3.73m x 2.46m - Radiator, window to rear elevation.
Bathroom - White suite comprising push button w.c., pedestal wash hand basin, panelled bath with hand held shower over radiator, window to rear elevation.
Outside - To the front is a garden laid to lawn. A driveway leads to an integral garage. To the rear is a garden (which is not overlooked) laid to lawn with shrubs, patio area and fencing to the perimeters.
Garage - 4.90m x 2.59m - With up and over door and power and light laid on.
General Note - The property benefits solar panels. Fourteen solar panels, usually generate approximately £300 per annum from Feed-In-Tariff. This should be checked at time of purchase.
Location - Brayton is located within close proximity to Selby, and has bus links between Selby and Doncaster. Amenities include a Tesco Express, two public houses, a post office and a butcher. The village also plays host to a community and events centre, while education is provided by a primary and secondary school in the village, both rated "good" by Ofsted.
Directions - From Selby, take the A19 in the direction of Doncaster. Upon entering Brayton at the traffic lights take the right turn onto Barff Lane, continue along and take the right turn onto St.Wilfrids Drive, where the property is located by our Hunters For Sale Board.
Entrance Hall - Radiator.
Lounge - 4.55m x 3.53m - Television point, radiator, window to front elevation.
Kitchen/Dining Room - 5.49m x 3.07m - Modern fitted kitchen with a range of base and wall mounted cupboard units with matching preparation surfaces, gas hob, electric oven, extractor fan, fridge/freezer, integral dishwasher, stainless steel sink unit, radiator, window and French door to rear elevation.
Utility - 1.63m x 1.63m - Wall cupboard units, plumbed for an automatic washing machine, space for tumble dryer, radiator, door to rear elevation.
Cloakroom/W.C. - White push button w.c., pedestal wash hand basin, radiator, window to side elevation.
Stairs To First Floor -
Bedroom 1 - 3.91m x 3.43m - Radiator, window to front elevation.
En-Suite - White suite comprising shower cubicle, push button w.c., wash hand basin, radiator,
Bedroom 2 - 3.94m x 2.62m - Radiator, window to front elevation.
Bedroom 3 - 3.68m x 2.64m - Radiator, window to rear elevation.
Bedroom 4 - 3.73m x 2.46m - Radiator, window to rear elevation.
Bathroom - White suite comprising push button w.c., pedestal wash hand basin, panelled bath with hand held shower over radiator, window to rear elevation.
Outside - To the front is a garden laid to lawn. A driveway leads to an integral garage. To the rear is a garden (which is not overlooked) laid to lawn with shrubs, patio area and fencing to the perimeters.
Garage - 4.90m x 2.59m - With up and over door and power and light laid on.
General Note - The property benefits solar panels. Fourteen solar panels, usually generate approximately £300 per annum from Feed-In-Tariff. This should be checked at time of purchase.