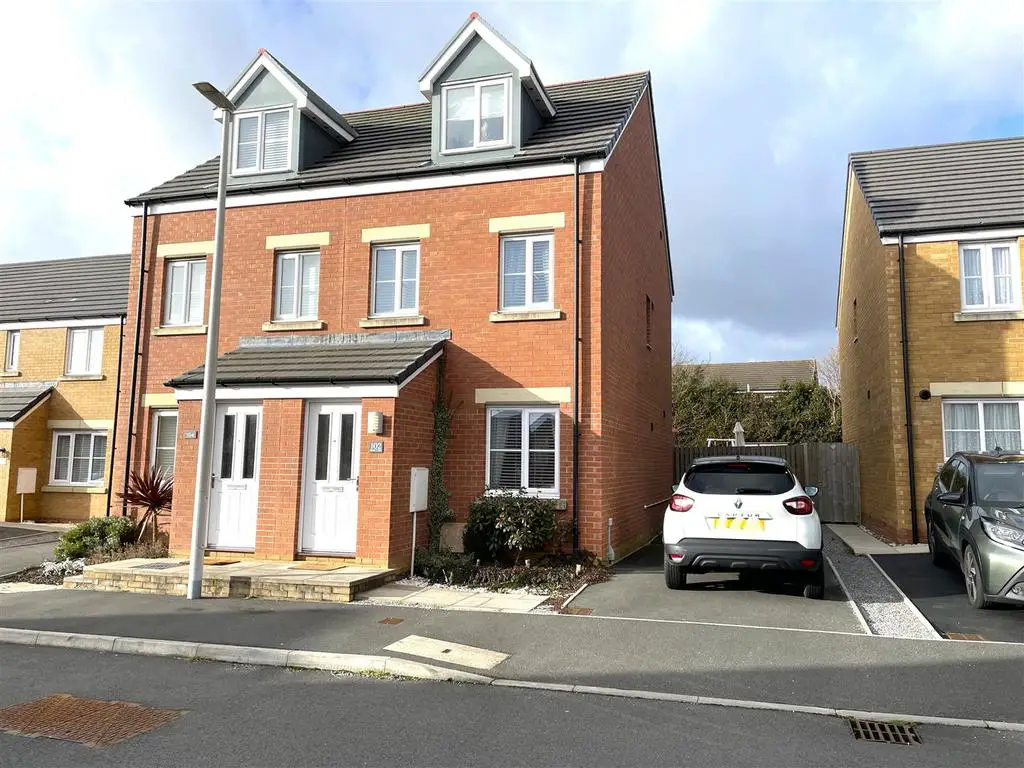
House For Sale £210,000
Offered for sale is this well-presented 3 Bedroom Town House situated in a modern development in Bryn Llanelli. Bryn is conveniently situated for access to Llanelli/Trostre, and the M4 as well as being a short drive away to St Michaels school.
The property briefly comprises: Hall, Lounge, Cloakroom & Kitchen/Diner. First Floor: Two Bedrooms and Family Bathroom. Second Floor: Master Bedroom & En-Suite. Externally: Driveway to side with pedestrian access gate to enclosed Low maintenance garden to rear.
Entrance - Tarmac drive to the side of the property providing ample off road parking, pedestrian access gate to rear garden. Patio pedestrian path to front leading to a composite door which opens into:-
Vestibule - Radiator, door opening into:-
Lounge - 4.47m x 3.61m (14'8 x 11'10) - Double glazed window to front aspect, radiator, understairs storage cupboard. Door into:-
Inner Hall - Stairs to first floor. Door to:-
Cloakroom - 1.12m x 1.32m (3'8 x 4'4) - Wash hand basin with splashback, W.C, radiator, vinyl flooring, dado rail, extractor fan.
Kitchen/Diner - 3.58m x 2.69m (11'9 x 8'10) - Fitted with a range of wall and base unit having worktops over with inset stainless steel bowl and half sink unit. Integrated electric oven with four ring gas hob and extractor hood over, space for freestanding fridge/freezer, vinyl flooring, radiator, space for table and chairs, uPVC double glazed window and door to rear garden.
First Floor - Reached via stairs found in hallway.
Landing - Stairs leading to second floor, radiator. Doors to:-
Bedroom Two - 3.25m x 3.58m (10'8 x 11'9) - Two uPVC double glazed windows to front aspect, radiator.
Bathroom - 2.41m x 1.70m (7'11 x 5'7) - White three piece suite comprising: Panelled bath, pedestal wash hand basin, W.C, tiled to half, vinyl flooring, radiator, extractor fan, frosted double glazed window to side aspect.
Bedroom Three - 2.62m x 3.61m (8'7 x 11'10) - Double glazed window overlooking rear garden, radiator.
Second Floor - Reached via stairs found on landing.
Landing - Storage cupboard providing extra storage space. Door to:-
Bedroom One - 5.08m x 2.57m (16'8 x 8'5) - Double glazed window to front aspect with views over estuary, radiator, attic access. Doors to:-
En-Suite - 1.50m x 3.38m (4'11 x 11'1) - Shower cubicle housing mains shower, W.C, pedestal wash hand basin, part tiled walls, skylight window, extractor fan, radiator, vinyl flooring.
Externally -
Garden - Enclosed rear garden laid to patio and artificial grass, side access gate, tap and power point.
N.B. - TENURE - FREEHOLD
ANNUAL SERVICE CHARGE - £197 PER YEAR
The property briefly comprises: Hall, Lounge, Cloakroom & Kitchen/Diner. First Floor: Two Bedrooms and Family Bathroom. Second Floor: Master Bedroom & En-Suite. Externally: Driveway to side with pedestrian access gate to enclosed Low maintenance garden to rear.
Entrance - Tarmac drive to the side of the property providing ample off road parking, pedestrian access gate to rear garden. Patio pedestrian path to front leading to a composite door which opens into:-
Vestibule - Radiator, door opening into:-
Lounge - 4.47m x 3.61m (14'8 x 11'10) - Double glazed window to front aspect, radiator, understairs storage cupboard. Door into:-
Inner Hall - Stairs to first floor. Door to:-
Cloakroom - 1.12m x 1.32m (3'8 x 4'4) - Wash hand basin with splashback, W.C, radiator, vinyl flooring, dado rail, extractor fan.
Kitchen/Diner - 3.58m x 2.69m (11'9 x 8'10) - Fitted with a range of wall and base unit having worktops over with inset stainless steel bowl and half sink unit. Integrated electric oven with four ring gas hob and extractor hood over, space for freestanding fridge/freezer, vinyl flooring, radiator, space for table and chairs, uPVC double glazed window and door to rear garden.
First Floor - Reached via stairs found in hallway.
Landing - Stairs leading to second floor, radiator. Doors to:-
Bedroom Two - 3.25m x 3.58m (10'8 x 11'9) - Two uPVC double glazed windows to front aspect, radiator.
Bathroom - 2.41m x 1.70m (7'11 x 5'7) - White three piece suite comprising: Panelled bath, pedestal wash hand basin, W.C, tiled to half, vinyl flooring, radiator, extractor fan, frosted double glazed window to side aspect.
Bedroom Three - 2.62m x 3.61m (8'7 x 11'10) - Double glazed window overlooking rear garden, radiator.
Second Floor - Reached via stairs found on landing.
Landing - Storage cupboard providing extra storage space. Door to:-
Bedroom One - 5.08m x 2.57m (16'8 x 8'5) - Double glazed window to front aspect with views over estuary, radiator, attic access. Doors to:-
En-Suite - 1.50m x 3.38m (4'11 x 11'1) - Shower cubicle housing mains shower, W.C, pedestal wash hand basin, part tiled walls, skylight window, extractor fan, radiator, vinyl flooring.
Externally -
Garden - Enclosed rear garden laid to patio and artificial grass, side access gate, tap and power point.
N.B. - TENURE - FREEHOLD
ANNUAL SERVICE CHARGE - £197 PER YEAR
