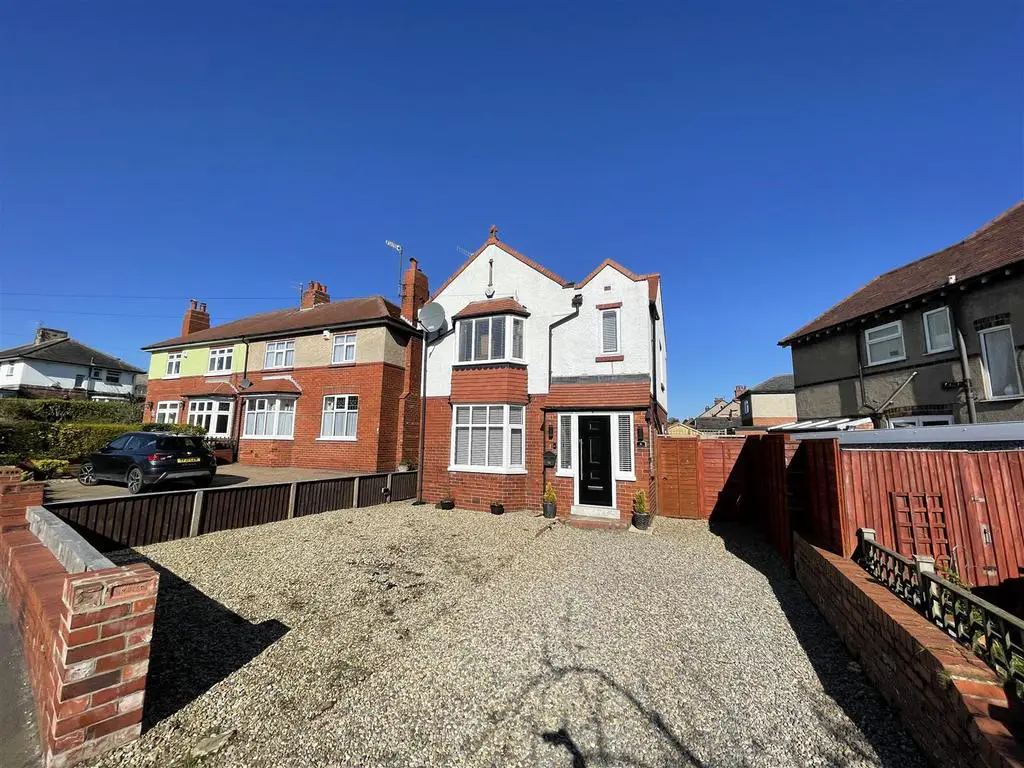
House For Sale £320,000
THIS THREE BEDROOM DETACHED FAMILY HOME is offered to the market in EXCELLENT ORDER throughout. The property benefits from a DRIVEWAY for AMPLE PARKING, SUN ROOM and LOW-MAINTENENCE GARDENS. Well located within the POPULAR NEWLANDS AREA.
The accommodation itself briefly comprises of an entrance hall with stairs leading to the first floor landing and doors to a bay fronted lounge and generous modern breakfast kitchen to the rear with further double patio doors leading out to the conservatory providing an ideal entertaining space. To the first floor are two double bedrooms plus a third box room and a modern recently fitted modern house bathroom fitted with a white three piece suite. Outside the property benefits from a gravelled driveway providing off street parking for 2/3 vehicles. To the rear is a private enclosed low maintenance garden with astro-turf and paved patio area all enclosed with fenced boundaries plus a generous garden shed. Overall the property has been well maintained and recently updated plus the property does already benefit from gas heating via a modern combination boiler and UPVC double glazing,
The property occupies an enviable North Side location well placed for a wealth of amenities and attractions including local shops and popular junior and secondary schools, Peasholm Park, Golf Course 'Alpamare' water park, The Open Air Theatre and proposed multiplex cinema, not to mention Scarborough's North Bay and the beach.
Early viewing/interest is highly recommended as properties of this nature within this location are generally in popular demand for families and/or as a holiday home/rental. Call our friendly team in the office now on[use Contact Agent Button] or via the website on .
Accommodation -
Ground Floor -
Hallway - 5.29 max x 1.80 max (17'4" max x 5'10" max) -
Living Room - 3.78 max x 3.74 max (12'4" max x 12'3" max) -
Kitchen/Diner - 5.52 max x 3.08 max (18'1" max x 10'1" max) -
Sun Room - 3.85 max x 2.68 max (12'7" max x 8'9" max) -
First Floor -
Bedroom 1 - 3.82 max x 3.62 max (12'6" max x 11'10" max) -
Bedroom 2 - 3.44 max x 3.07 max (11'3" max x 10'0" max) -
Bedroom 3 - 1.89 max x 1.68 max (6'2" max x 5'6" max) -
Bathroom - 2.11 max x 1.68 max (6'11" max x 5'6" max) -
Externally - To the front, the property benefits from a low-maintenance garden with planted borders and a generous gravelled driveway providing off street parking for 2/3 vehicles. To the rear is a private enclosed low maintenance garden with asto-turf and paved patio area. The rear garden is enclosed with fenced boundaries and benefits from a generous recently built garden shed.
Details - Council Tax Banding - C
LCAB 31032023
The accommodation itself briefly comprises of an entrance hall with stairs leading to the first floor landing and doors to a bay fronted lounge and generous modern breakfast kitchen to the rear with further double patio doors leading out to the conservatory providing an ideal entertaining space. To the first floor are two double bedrooms plus a third box room and a modern recently fitted modern house bathroom fitted with a white three piece suite. Outside the property benefits from a gravelled driveway providing off street parking for 2/3 vehicles. To the rear is a private enclosed low maintenance garden with astro-turf and paved patio area all enclosed with fenced boundaries plus a generous garden shed. Overall the property has been well maintained and recently updated plus the property does already benefit from gas heating via a modern combination boiler and UPVC double glazing,
The property occupies an enviable North Side location well placed for a wealth of amenities and attractions including local shops and popular junior and secondary schools, Peasholm Park, Golf Course 'Alpamare' water park, The Open Air Theatre and proposed multiplex cinema, not to mention Scarborough's North Bay and the beach.
Early viewing/interest is highly recommended as properties of this nature within this location are generally in popular demand for families and/or as a holiday home/rental. Call our friendly team in the office now on[use Contact Agent Button] or via the website on .
Accommodation -
Ground Floor -
Hallway - 5.29 max x 1.80 max (17'4" max x 5'10" max) -
Living Room - 3.78 max x 3.74 max (12'4" max x 12'3" max) -
Kitchen/Diner - 5.52 max x 3.08 max (18'1" max x 10'1" max) -
Sun Room - 3.85 max x 2.68 max (12'7" max x 8'9" max) -
First Floor -
Bedroom 1 - 3.82 max x 3.62 max (12'6" max x 11'10" max) -
Bedroom 2 - 3.44 max x 3.07 max (11'3" max x 10'0" max) -
Bedroom 3 - 1.89 max x 1.68 max (6'2" max x 5'6" max) -
Bathroom - 2.11 max x 1.68 max (6'11" max x 5'6" max) -
Externally - To the front, the property benefits from a low-maintenance garden with planted borders and a generous gravelled driveway providing off street parking for 2/3 vehicles. To the rear is a private enclosed low maintenance garden with asto-turf and paved patio area. The rear garden is enclosed with fenced boundaries and benefits from a generous recently built garden shed.
Details - Council Tax Banding - C
LCAB 31032023