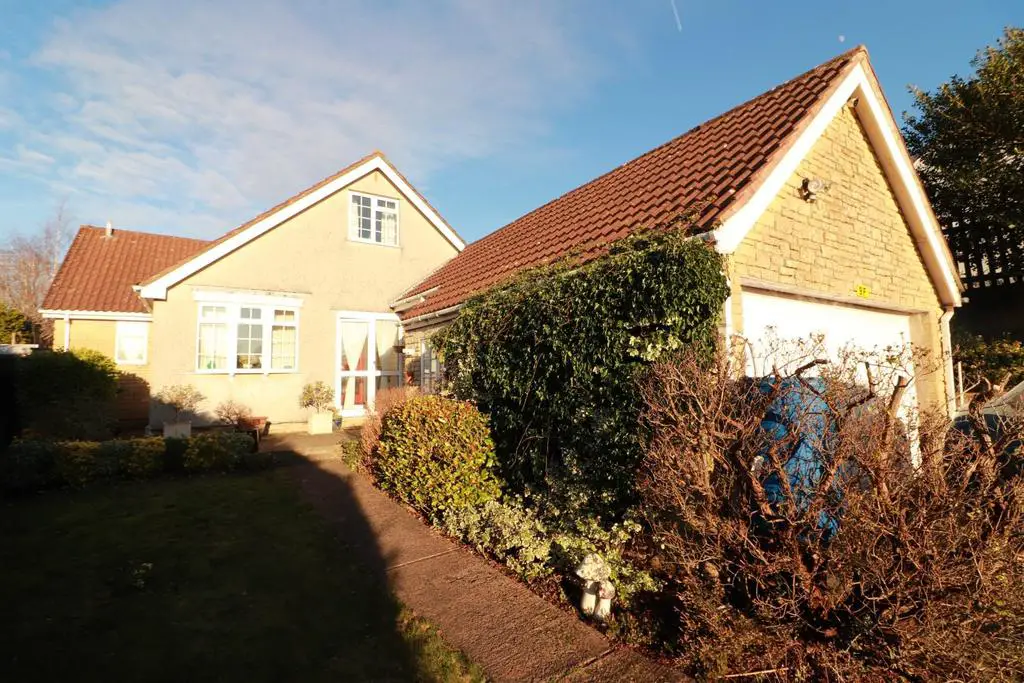
House For Sale £595,000
This lovely dormer style detached property is tucked away within Langthorne Close and offers the following. On the ground floor is an entrance porch, hall, lounge, dining room, kitchen, bathroom and two bedrooms. On the first floor is a galleried style landing, family bathroom and two further bedrooms. Further benefits include double glazing, gas central heating, gardens, double garage and off road parking for several vehicles. We advise an early internal inspection in order to avoid disappointment!
Entrance Porch - Double glazed door to front, double glazed screen, glazed door.
Entrance Hall - Stairs to first floor, understairs cupboard, storage cupboard, fitted cupboard.
Lounge - 5.99m x 3.76m (19'8" x 12'4") - Double glazed window to rear, feature fire place with electric fire, radiator, double doors to dining room, double glazed sliding door to rear garden.
Dining Room - 3.56m x 2.97m (11'8" x 9'9") - Double glazed window to side, radiator.
Shower Room - 2.72m x 1.88m (8'11" x 6'2") - Double glazed window to front and side, tiled shower area, pedestal wash hand basin, WC, shaver point, part tiled walls, tiled floor, radiator.
Kitchen - 5.41m x 2.82m (17'9" x 9'3") - Double glazed window to side, wall and base units, breakfast bar, stainless steel single drainer one and a half bowl sink unit, work surfaces, space for oven and plumbing for washing machine and space for dishwasher, double glazed door to side.
Bedroom Three - 3.35m x 3.12m (11'0" x 10'3") - Double glazed window to side, built in double wardrobe, radiator.
Bedroom Four - 3.68m x 2.57m (12'1" x 8'5") - Double glazed window to front, radiator.
Landing - Double door storage cupboard, roof window.
Bedroom One - 4.95m x 3.73m (16'3" x 12'3") - Double glazed window to side, door to storage area into eaves, radiator.
Bedroom Two - 4.14m x 3.68m (13'7" x 12'1") - Double glazed window to front, fitted cupboards, sloping ceiling, radiator.
Bathroom - Double glazed window to side, whirlpool bath, shower cubicle, vanity wash hand basin, WC, tiled to visible wall and flooring.
Front Garden - Laid to lawn and patio.
Side Garden - Laid to lawn.
Rear Garden - Laid to lawn, bushes, decking, trees, fishpond.
Double Garage - 5.05m x 5.00m (16'7" x 16'5") - Remote door, personal door, off road parking for several vehicles.
Entrance Porch - Double glazed door to front, double glazed screen, glazed door.
Entrance Hall - Stairs to first floor, understairs cupboard, storage cupboard, fitted cupboard.
Lounge - 5.99m x 3.76m (19'8" x 12'4") - Double glazed window to rear, feature fire place with electric fire, radiator, double doors to dining room, double glazed sliding door to rear garden.
Dining Room - 3.56m x 2.97m (11'8" x 9'9") - Double glazed window to side, radiator.
Shower Room - 2.72m x 1.88m (8'11" x 6'2") - Double glazed window to front and side, tiled shower area, pedestal wash hand basin, WC, shaver point, part tiled walls, tiled floor, radiator.
Kitchen - 5.41m x 2.82m (17'9" x 9'3") - Double glazed window to side, wall and base units, breakfast bar, stainless steel single drainer one and a half bowl sink unit, work surfaces, space for oven and plumbing for washing machine and space for dishwasher, double glazed door to side.
Bedroom Three - 3.35m x 3.12m (11'0" x 10'3") - Double glazed window to side, built in double wardrobe, radiator.
Bedroom Four - 3.68m x 2.57m (12'1" x 8'5") - Double glazed window to front, radiator.
Landing - Double door storage cupboard, roof window.
Bedroom One - 4.95m x 3.73m (16'3" x 12'3") - Double glazed window to side, door to storage area into eaves, radiator.
Bedroom Two - 4.14m x 3.68m (13'7" x 12'1") - Double glazed window to front, fitted cupboards, sloping ceiling, radiator.
Bathroom - Double glazed window to side, whirlpool bath, shower cubicle, vanity wash hand basin, WC, tiled to visible wall and flooring.
Front Garden - Laid to lawn and patio.
Side Garden - Laid to lawn.
Rear Garden - Laid to lawn, bushes, decking, trees, fishpond.
Double Garage - 5.05m x 5.00m (16'7" x 16'5") - Remote door, personal door, off road parking for several vehicles.
Houses For Sale West Ridge
Houses For Sale Langthorn Close
Houses For Sale Mill Close
Houses For Sale Hillside Lane
Houses For Sale Woodend Road
Houses For Sale Brockridge Lane
Houses For Sale Beesmoor Road
Houses For Sale Footes Lane
Houses For Sale Lower Chapel Lane
Houses For Sale Gladstone Lane
Houses For Sale Upper Chapel Lane
Houses For Sale Bell Road
Houses For Sale Langthorn Close
Houses For Sale Mill Close
Houses For Sale Hillside Lane
Houses For Sale Woodend Road
Houses For Sale Brockridge Lane
Houses For Sale Beesmoor Road
Houses For Sale Footes Lane
Houses For Sale Lower Chapel Lane
Houses For Sale Gladstone Lane
Houses For Sale Upper Chapel Lane
Houses For Sale Bell Road