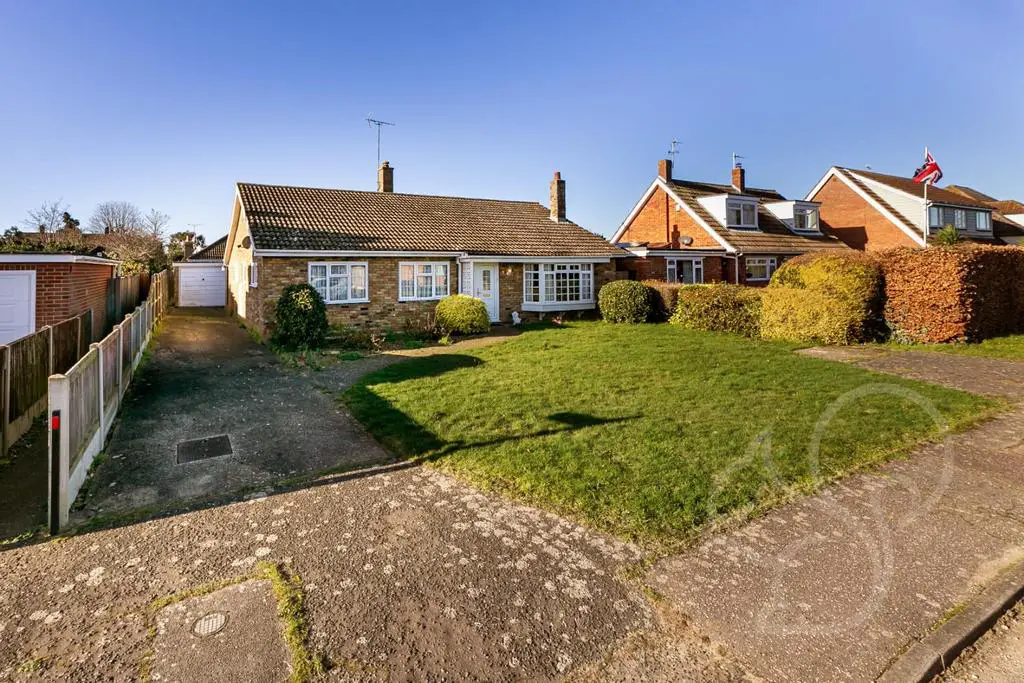
House For Sale £475,000
Guide Price - £475,000. - £500,000.
Nestled in a tranquil cul-de-sac, just a stone's throw away from the picturesque beach, this charming property offers a serene coastal lifestyle. Presenting a generously spacious and well-appointed 1400 sq ft detached bungalow, this residence is a testament to comfortable living.
The heart of the home is the expansive lounge, measuring an impressive 17'8" x 16'6". With its inviting ambiance and abundant natural light, this room serves as a perfect retreat for relaxation and entertaining. The property features a well-equipped kitchen with a convenient utility area, combining functionality with modern convenience. The kitchen is designed for efficiency, making meal preparation a delightful experience.A thoughtful addition to the layout, the cloakroom offers practicality and convenience for residents and guests alike.
This delightful bungalow boasts three double bedrooms, providing ample space for both family and guests. The principle bedroom is accompanied by an en-suite, ensuring privacy and convenience and is and addition to the family bathroom.
The west-facing rear gardens offer an oasis of tranquility. Perfect for enjoying sunsets or entertaining guests, this outdoor space provides a peaceful retreat surrounded by nature.
Situated in a quiet cul-de-sac, the property benefits from a serene neighbourhood atmosphere. The proximity to the beach adds an element of coastal charm, offering residents the opportunity to enjoy seaside strolls and the soothing sound of waves.
Overall, the property is a meticulously designed residence that seamlessly blends comfort, style, and practicality. With its spacious layout, modern amenities, and a prime location near the beach, this property invites you to experience a coastal lifestyle like no other.
To arrange an internal inspection Please call Oakheart Mersea.
Entrance Hall -
Lounge - 6.22 x 5.07 (20'4" x 16'7") -
Dining Room - 4.43 x 3.32 (14'6" x 10'10") -
Conservatory - 3.34 x 2.22 (10'11" x 7'3") -
Kitchen Diner - 4.39 x 3.69 (14'4" x 12'1") -
Utility Room - 3.93 x 1.40 (12'10" x 4'7") -
Principal Bedroom - 4.37 x 3.17 (14'4" x 10'4") -
Bedroom Two - 3.99 x 3.02 (13'1" x 9'10" ) -
Bedroom Three - 3.97 x 2.82 (13'0" x 9'3") -
Family Bathroom - 4.25 x 1.91 (13'11" x 6'3") -
En Suite - 3.09 x 1.39 (10'1" x 4'6" ) -
Cloakroom - 1.62 x 1.33 (5'3" x 4'4") -
Nestled in a tranquil cul-de-sac, just a stone's throw away from the picturesque beach, this charming property offers a serene coastal lifestyle. Presenting a generously spacious and well-appointed 1400 sq ft detached bungalow, this residence is a testament to comfortable living.
The heart of the home is the expansive lounge, measuring an impressive 17'8" x 16'6". With its inviting ambiance and abundant natural light, this room serves as a perfect retreat for relaxation and entertaining. The property features a well-equipped kitchen with a convenient utility area, combining functionality with modern convenience. The kitchen is designed for efficiency, making meal preparation a delightful experience.A thoughtful addition to the layout, the cloakroom offers practicality and convenience for residents and guests alike.
This delightful bungalow boasts three double bedrooms, providing ample space for both family and guests. The principle bedroom is accompanied by an en-suite, ensuring privacy and convenience and is and addition to the family bathroom.
The west-facing rear gardens offer an oasis of tranquility. Perfect for enjoying sunsets or entertaining guests, this outdoor space provides a peaceful retreat surrounded by nature.
Situated in a quiet cul-de-sac, the property benefits from a serene neighbourhood atmosphere. The proximity to the beach adds an element of coastal charm, offering residents the opportunity to enjoy seaside strolls and the soothing sound of waves.
Overall, the property is a meticulously designed residence that seamlessly blends comfort, style, and practicality. With its spacious layout, modern amenities, and a prime location near the beach, this property invites you to experience a coastal lifestyle like no other.
To arrange an internal inspection Please call Oakheart Mersea.
Entrance Hall -
Lounge - 6.22 x 5.07 (20'4" x 16'7") -
Dining Room - 4.43 x 3.32 (14'6" x 10'10") -
Conservatory - 3.34 x 2.22 (10'11" x 7'3") -
Kitchen Diner - 4.39 x 3.69 (14'4" x 12'1") -
Utility Room - 3.93 x 1.40 (12'10" x 4'7") -
Principal Bedroom - 4.37 x 3.17 (14'4" x 10'4") -
Bedroom Two - 3.99 x 3.02 (13'1" x 9'10" ) -
Bedroom Three - 3.97 x 2.82 (13'0" x 9'3") -
Family Bathroom - 4.25 x 1.91 (13'11" x 6'3") -
En Suite - 3.09 x 1.39 (10'1" x 4'6" ) -
Cloakroom - 1.62 x 1.33 (5'3" x 4'4") -
