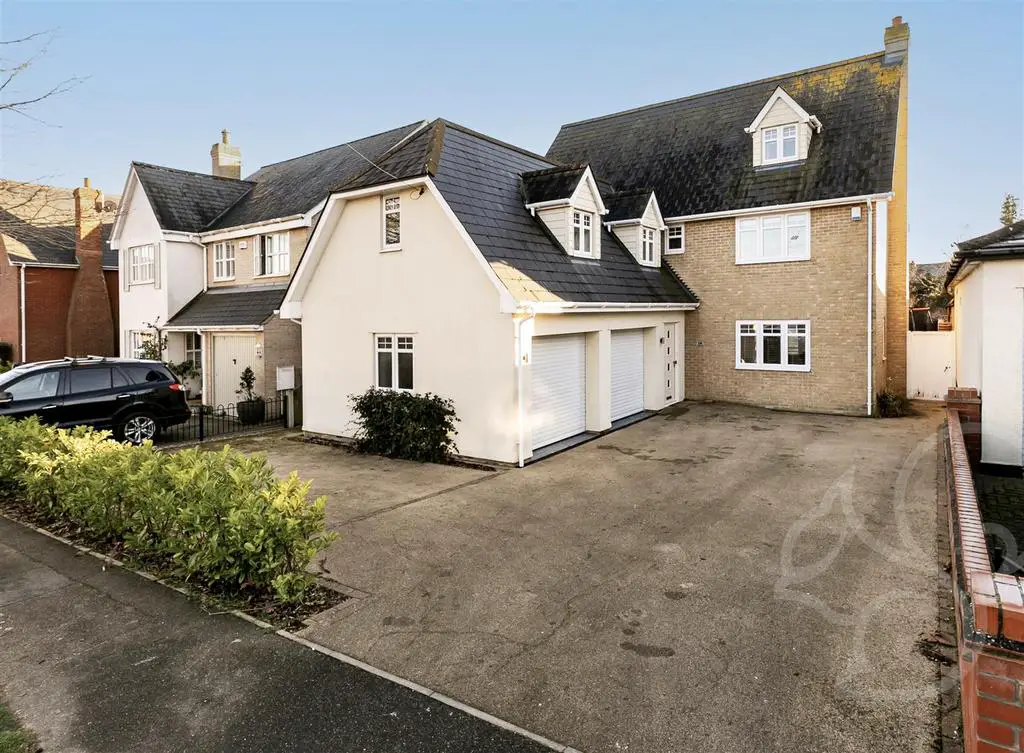
House For Sale £650,000
Guide Price £650,000 - £700,000.
Offering a central village location welcome to this splendid five-bedroom family home that combines comfort, style, and versatility across three well-designed floors.
Upon entering, you are greeted by a spacious entrance hallway that leads to a kitchen dining room that serves as the heart of the home. This inviting space is not only perfect for family meals but also for entertaining friends and guests. The kitchen is thoughtfully equipped, providing a functional and stylish environment for culinary endeavors.
The residence boasts a cozy lounge where relaxation meets elegance. This room is designed for comfort, featuring ample space for family gatherings or quiet evenings by the fireplace. On the second floor is a dedicated media room, offering a retreat for movie nights or a home office space for added convenience.
The property comprises five generously sized double bedrooms, providing ample space for family members or guests. Two of these bedrooms are complemented by ensuite bathrooms, adding a touch of luxury and privacy to your living experience.
Step outside into the enchanting south-facing rear gardens, where sunlight bathes the outdoor space throughout the day. Whether you are sipping morning coffee on the patio or enjoying a barbecue with loved ones, the gardens offer a tranquil oasis for relaxation and enjoyment.
Completing the ensemble is a practical double garage, providing secure parking and additional storage space for your convenience.
This residence embodies the perfect blend of contemporary living and timeless design. Don't miss the opportunity to make this versatile and charming property your dream family home.
For and Internal Inspection call Oakheart Mersea.
Garage -
Kitchen Diner - 5.84 x 4.27 (19'1" x 14'0") -
Lounge - 6.58 x 3.96 (21'7" x 12'11") -
Utility Room - 2.71 x 2.18 (8'10" x 7'1") -
Cloakroom - 2.51 x 1.31 (8'2" x 4'3") -
Prinicipal Bedroom - 6.88 x 4.27 (22'6" x 14'0") -
En Suite - 2.28 x 1.81 (7'5" x 5'11") -
Bedroom Two - 4.76 x 3.98 (15'7" x 13'0") -
En Suite - 2.69 x 1.69 (8'9" x 5'6") -
Bedroom Three - 5.15 x 4.85 (16'10" x 15'10") -
Bedroom Four - 4.42 x 3.68 (14'6" x 12'0") -
Bedroom Five - 3.70 x 3.64 (12'1" x 11'11") -
Bedroom Six - 3.84 x 3.87 (12'7" x 12'8") -
Family Bathroom - 2.58 x 1.69 (8'5" x 5'6") -
Offering a central village location welcome to this splendid five-bedroom family home that combines comfort, style, and versatility across three well-designed floors.
Upon entering, you are greeted by a spacious entrance hallway that leads to a kitchen dining room that serves as the heart of the home. This inviting space is not only perfect for family meals but also for entertaining friends and guests. The kitchen is thoughtfully equipped, providing a functional and stylish environment for culinary endeavors.
The residence boasts a cozy lounge where relaxation meets elegance. This room is designed for comfort, featuring ample space for family gatherings or quiet evenings by the fireplace. On the second floor is a dedicated media room, offering a retreat for movie nights or a home office space for added convenience.
The property comprises five generously sized double bedrooms, providing ample space for family members or guests. Two of these bedrooms are complemented by ensuite bathrooms, adding a touch of luxury and privacy to your living experience.
Step outside into the enchanting south-facing rear gardens, where sunlight bathes the outdoor space throughout the day. Whether you are sipping morning coffee on the patio or enjoying a barbecue with loved ones, the gardens offer a tranquil oasis for relaxation and enjoyment.
Completing the ensemble is a practical double garage, providing secure parking and additional storage space for your convenience.
This residence embodies the perfect blend of contemporary living and timeless design. Don't miss the opportunity to make this versatile and charming property your dream family home.
For and Internal Inspection call Oakheart Mersea.
Garage -
Kitchen Diner - 5.84 x 4.27 (19'1" x 14'0") -
Lounge - 6.58 x 3.96 (21'7" x 12'11") -
Utility Room - 2.71 x 2.18 (8'10" x 7'1") -
Cloakroom - 2.51 x 1.31 (8'2" x 4'3") -
Prinicipal Bedroom - 6.88 x 4.27 (22'6" x 14'0") -
En Suite - 2.28 x 1.81 (7'5" x 5'11") -
Bedroom Two - 4.76 x 3.98 (15'7" x 13'0") -
En Suite - 2.69 x 1.69 (8'9" x 5'6") -
Bedroom Three - 5.15 x 4.85 (16'10" x 15'10") -
Bedroom Four - 4.42 x 3.68 (14'6" x 12'0") -
Bedroom Five - 3.70 x 3.64 (12'1" x 11'11") -
Bedroom Six - 3.84 x 3.87 (12'7" x 12'8") -
Family Bathroom - 2.58 x 1.69 (8'5" x 5'6") -
