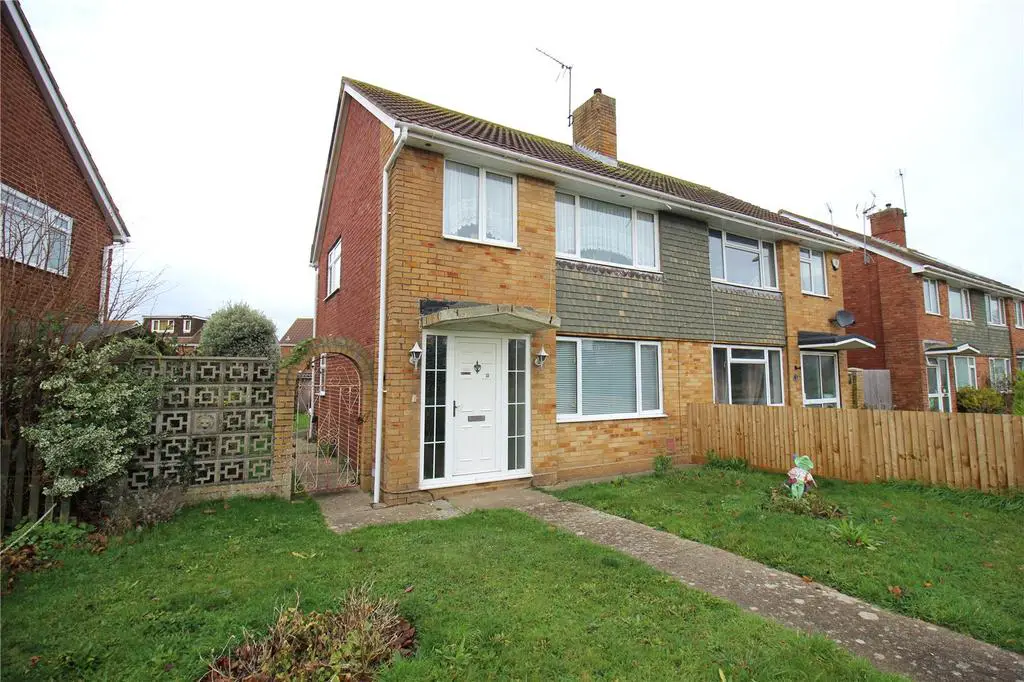
House For Sale £255,000
An opportunity to purchase a 3 bedroom semi-detached home offered for sale chain free in a popular location convenient for access to Gosport Fareham Road, local schools and amenities. Set on a slightly wider than average plot, there is potential scope to the side to extend subject to planning permission. The accommodation includes living room/diner, 3 upstairs bedrooms, upstairs bathroom, conservatory and kitchen. There is a garage in the rear garden accessed from a rear cul-de-sac.
The accommodation comprises:
With adjacent Georgian style panes to:
Entrance Hall:
Stairs to first floor accommodation and understair alcove.
Living Room: 13'5 x 11'0 (4.09m x 3.35m)
With timber fire surround, double glazed window to the front elevation, radiator, open plan access to:
Dining Room: 9'9 x 9'4 (2.97m x 2.84m)
With sliding patio doors to the rear, radiator, door leading to the:
Kitchen: 9'9 x 7'3 (2.97m x 2.21m)
Comprising a range of fitted units including a single drainer stainless steel sink unit, built in oven and gas hob. There is under unit appliance space, plumbing for a washing machine, fitted cookerhood, window to the side a small pane door at the rear leading into the:
Conservatory: 15'3 x 5'9 (4.65m x 1.75m)
With windows overlooking the rear garden and twin wooden doors leading out.
Landing:
Double glazed window to the side, access to attic.
Bedroom 1: 13'6 x 10'7 (4.11m x 3.23m)
With a double glazed window to the front elevation, radiator, built in cupboard housing replacement combination hot water boiler. There is a range of fitted Sharps wardrobes and drawers.
Bedroom 2: 9'9 x 8'9 (2.97m x 2.67m)
With a double glazed window to the rear elevation, radiator, fitted wardrobes.
Bedroom 3: 9'5 x 6'5 (L-shaped measurements max only) (2.87m x 1.96m)
With a double glazed window to the front elevation, fitted cupboard above the stair bulkhead.
Bathroom: 8'0 x 5'6 (2.44m x 1.68m)
Comprising of enclosed shower, wash hand basin in a vanity unit with cupboard, WC, double glazed window to the rear and side.
Outside:
There is a good area of front lawn with central path, wrought iron gates and brick archway leading to the:
Rear Garden:
Laid primarily to lawn with a pathway leading out to the rear alleyway.
Garage:
With replaced up and over vehicular door.
The accommodation comprises:
With adjacent Georgian style panes to:
Entrance Hall:
Stairs to first floor accommodation and understair alcove.
Living Room: 13'5 x 11'0 (4.09m x 3.35m)
With timber fire surround, double glazed window to the front elevation, radiator, open plan access to:
Dining Room: 9'9 x 9'4 (2.97m x 2.84m)
With sliding patio doors to the rear, radiator, door leading to the:
Kitchen: 9'9 x 7'3 (2.97m x 2.21m)
Comprising a range of fitted units including a single drainer stainless steel sink unit, built in oven and gas hob. There is under unit appliance space, plumbing for a washing machine, fitted cookerhood, window to the side a small pane door at the rear leading into the:
Conservatory: 15'3 x 5'9 (4.65m x 1.75m)
With windows overlooking the rear garden and twin wooden doors leading out.
Landing:
Double glazed window to the side, access to attic.
Bedroom 1: 13'6 x 10'7 (4.11m x 3.23m)
With a double glazed window to the front elevation, radiator, built in cupboard housing replacement combination hot water boiler. There is a range of fitted Sharps wardrobes and drawers.
Bedroom 2: 9'9 x 8'9 (2.97m x 2.67m)
With a double glazed window to the rear elevation, radiator, fitted wardrobes.
Bedroom 3: 9'5 x 6'5 (L-shaped measurements max only) (2.87m x 1.96m)
With a double glazed window to the front elevation, fitted cupboard above the stair bulkhead.
Bathroom: 8'0 x 5'6 (2.44m x 1.68m)
Comprising of enclosed shower, wash hand basin in a vanity unit with cupboard, WC, double glazed window to the rear and side.
Outside:
There is a good area of front lawn with central path, wrought iron gates and brick archway leading to the:
Rear Garden:
Laid primarily to lawn with a pathway leading out to the rear alleyway.
Garage:
With replaced up and over vehicular door.
Houses For Sale Beverly Close
Houses For Sale Downside
Houses For Sale Tichborne Way
Houses For Sale Hutfield Link
Houses For Sale Savernake Close
Houses For Sale Kielder Grove
Houses For Sale Brewers Lane
Houses For Sale Lerryn Road
Houses For Sale The Coppice
Houses For Sale Braemar Road
Houses For Sale Forest Way
Houses For Sale Henry Cort Way
Houses For Sale Founders Way
Houses For Sale Downside
Houses For Sale Tichborne Way
Houses For Sale Hutfield Link
Houses For Sale Savernake Close
Houses For Sale Kielder Grove
Houses For Sale Brewers Lane
Houses For Sale Lerryn Road
Houses For Sale The Coppice
Houses For Sale Braemar Road
Houses For Sale Forest Way
Houses For Sale Henry Cort Way
Houses For Sale Founders Way
