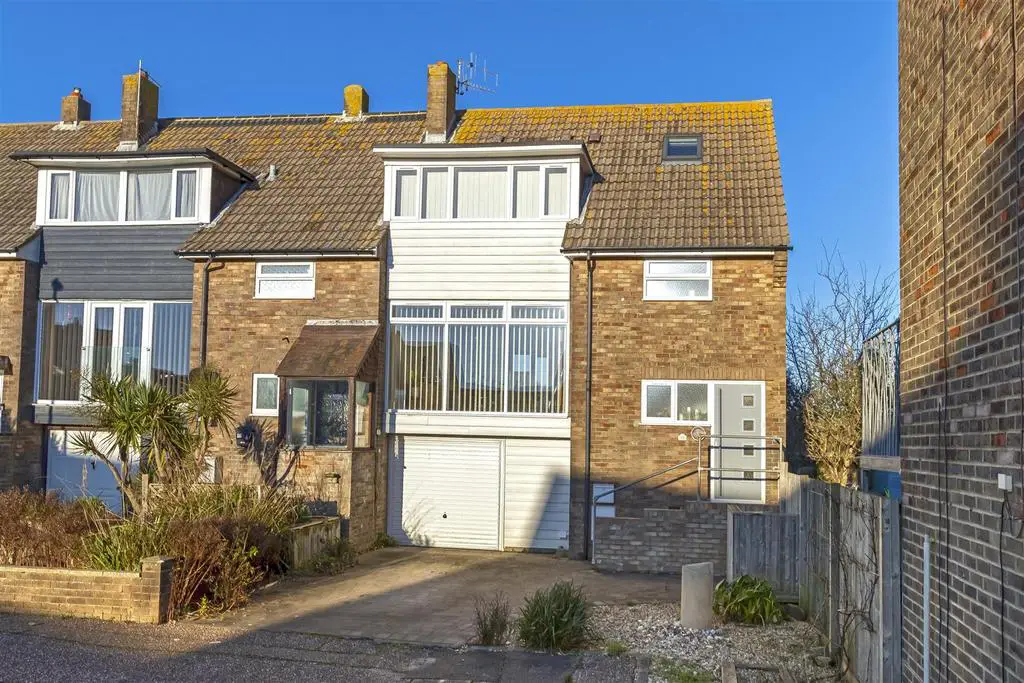
House For Sale £550,000
We are delighted to offer to the market this absolutely stunning FOUR BEDROOM TOWN HOUSE, situated on the edge of The River Adur, offering beautiful views and easy access to popular and lively Shoreham Town Centre. This wonderful home briefly comprises; off road parking, integral garage, modern marble fitted kitchen diner with access to the landscaped rear garden, spacious and light lounge with engineered oak flooring and access to a roof terrace, cloakroom, master bedroom, family bathroom with large walk in shower and three further bedrooms split across the two upper floors. Location of this home could not be more perfect in our opinion, situated within a moments walk to Shoreham High Street, Shoreham beach and the popular River walking routes and offering easy access to both public transport and the A259. Call now to book your viewing.
Front Door - leading to hallway, stairs down to :
Garage - Integral garage, up and over door, door to garden, power and light
Storage Cupboard -
Ground Floor -
W/C - Low level flush, wash hand basin, wood laminate flooring, double glazed window
Kitchen - 3.17 x 4.13 (10'4" x 13'6") - Laminate flooring, modern fitted kitchen with range of eye and base level cupboards with corian work tops with moulded acrylic sink and stainless steel tap over, built in electric oven with induction hob over and extractor, glass splash back, integrated dishwasher, space for fridge freezer, patio doors to garden via raised decking with retractable awning
Lounge - 3.79 x 5.23 (12'5" x 17'1") - Engineered oak flooring, gas fire, radiator, full length double glazed windows to front, step up to:
Study Area - 3.59 x 1.92 (11'9" x 6'3") - Engineered oak flooring, radiator, patio doors to Juliette balcony
Second Floor -
Bedroom One - 4.18 x 3.17 (13'8" x 10'4") - Carpet, built in wardrobe, radiator, double glazed window
Shower Room - 1.54 x 3.14 (5'0" x 10'3") - Tiled floor, low level flush w/c, built in storage under, wash hand basin, heated towel rail, double glazed window
Bedroom - 3.02 x 3.79 (9'10" x 12'5") - Carpet, built in wardrobe, radiator, double glazed window
Bedroom - 2.10 x 3.80 (6'10" x 12'5") - Carpet, double glazed window, radiator
Third Floor -
Bedroom - 0.91m.3.05m x 0.61m.9.45m (3.10 x 2.31) - carpet, eaves storage
Landing - Eaves Storage, Velux window, carpet
Outside -
Off Road Parking - Laid to patio, dropped kerb, leading to garage with plumbing for washing machine.
Rear Garden - Landscaped with decking, remote controlled awning, raised flower beds with mature plants and shrubs
Front Door - leading to hallway, stairs down to :
Garage - Integral garage, up and over door, door to garden, power and light
Storage Cupboard -
Ground Floor -
W/C - Low level flush, wash hand basin, wood laminate flooring, double glazed window
Kitchen - 3.17 x 4.13 (10'4" x 13'6") - Laminate flooring, modern fitted kitchen with range of eye and base level cupboards with corian work tops with moulded acrylic sink and stainless steel tap over, built in electric oven with induction hob over and extractor, glass splash back, integrated dishwasher, space for fridge freezer, patio doors to garden via raised decking with retractable awning
Lounge - 3.79 x 5.23 (12'5" x 17'1") - Engineered oak flooring, gas fire, radiator, full length double glazed windows to front, step up to:
Study Area - 3.59 x 1.92 (11'9" x 6'3") - Engineered oak flooring, radiator, patio doors to Juliette balcony
Second Floor -
Bedroom One - 4.18 x 3.17 (13'8" x 10'4") - Carpet, built in wardrobe, radiator, double glazed window
Shower Room - 1.54 x 3.14 (5'0" x 10'3") - Tiled floor, low level flush w/c, built in storage under, wash hand basin, heated towel rail, double glazed window
Bedroom - 3.02 x 3.79 (9'10" x 12'5") - Carpet, built in wardrobe, radiator, double glazed window
Bedroom - 2.10 x 3.80 (6'10" x 12'5") - Carpet, double glazed window, radiator
Third Floor -
Bedroom - 0.91m.3.05m x 0.61m.9.45m (3.10 x 2.31) - carpet, eaves storage
Landing - Eaves Storage, Velux window, carpet
Outside -
Off Road Parking - Laid to patio, dropped kerb, leading to garage with plumbing for washing machine.
Rear Garden - Landscaped with decking, remote controlled awning, raised flower beds with mature plants and shrubs
