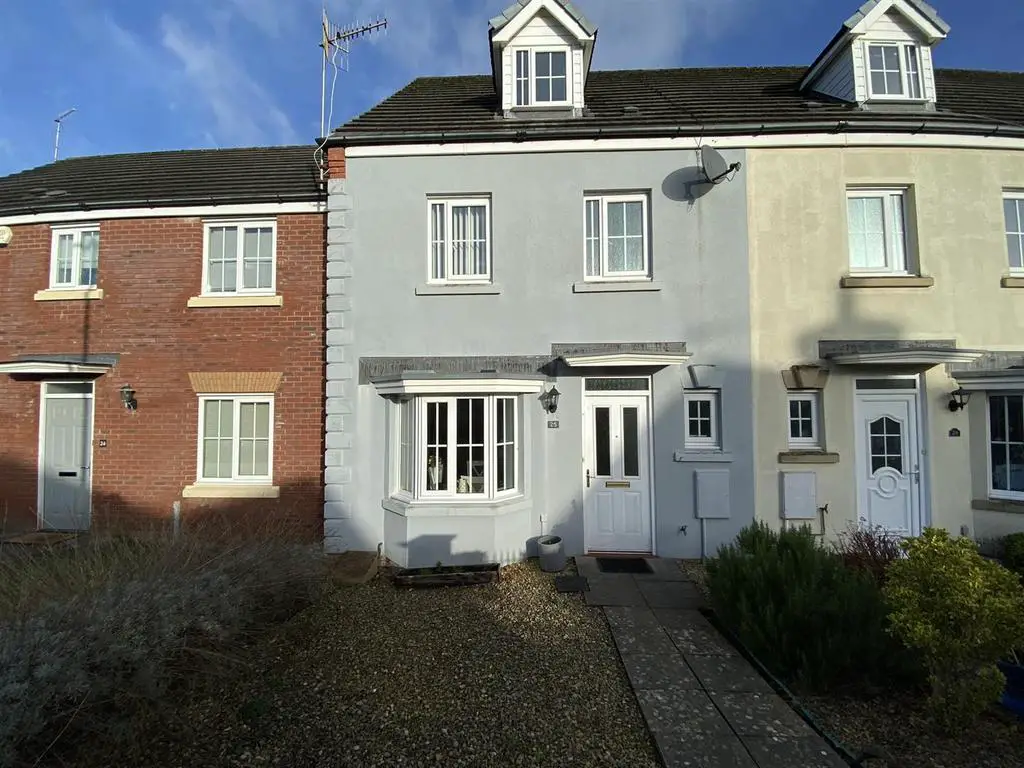
House For Sale £240,000
We are delighted to offer for sale this beautifully presented, well maintained Four Bedroom Town house set in Golwg-Y-Tywyn, Burry Port.
This property, set over three floors offers a modern Kitchen / Diner with a Lounge that has double doors opening onto the enclosed rear garden with access to the detached garage and parking beyond, a cloakroom completes the downstairs arrangement. To the First floor there are Three Bedrooms and a Family Bathroom with the Master Bedroom and En-suite to be found on the Second Floor.
Set within a popular development, a short walk to the local amenities and local schools with the Harbour only a short drive away, it certainly isn't one to miss.
The property further comprises:
Entrance - Door into:
Hallway - Stairs to first floor, laminate flooring, radiator.
Cloakroom - Window to fore, vinyl flooring, W/C, pedestal wash hand basin, partly tiled walls, radiator.
Kitchen/Diner - 4.49 x 2.69 approx (14'8" x 8'9" approx) - Bay window to fore, laminate flooring, wall and base units with worktop over, electric hob with extractor fan over, integrated oven and microwave, space for washing machine and fridge freezer, sink and drainer with mixer tap, radiator.
Lounge - 4.78 x 3.62 approx (15'8" x 11'10" approx) - French doors and window to rear, laminate flooring, two radiators.
First Floor Landing - Stairs to second floor, two storage cupboards.
Bedroom Two - 3.09 x 2.75 approx (10'1" x 9'0" approx) - Window to fore, built in wardrobes, radiator.
Bedroom Three - 3.34 x 2.72 approx (10'11" x 8'11" approx) - Window to rear, built in wardrobes, radiator.
Bedroom Four - 2.24 x 1.85 approx (7'4" x 6'0" approx) - Window to rear, wall mounted boiler, radiator.
Bathroom - 1.86 x 1.57 approx (6'1" x 5'1" approx) - Window to fore, vinyl flooring, partly tiled walls, W/C, pedestal wash hand basin, bath, radiator.
Second Floor Landing - Radiator.
Master Bedroom - 6.75 x 3.12 approx (22'1" x 10'2" approx) - Window to fore, velux window to rear, built in wardrobes, two radiators, door into:
Ensuite - 2.63 x 2.35 approx (8'7" x 7'8" approx) - Window to rear, tiled flooring, partly tiled walls, W/C, pedestal wash hand basin, shower cubicle, radiator.
Externally - Enclosed rear garden with decking and artificial lawn area, door into garage.
Garage - 4.94 x 2.52 approx (16'2" x 8'3" approx) - Up and over door, wall and base units, electrics.
This property, set over three floors offers a modern Kitchen / Diner with a Lounge that has double doors opening onto the enclosed rear garden with access to the detached garage and parking beyond, a cloakroom completes the downstairs arrangement. To the First floor there are Three Bedrooms and a Family Bathroom with the Master Bedroom and En-suite to be found on the Second Floor.
Set within a popular development, a short walk to the local amenities and local schools with the Harbour only a short drive away, it certainly isn't one to miss.
The property further comprises:
Entrance - Door into:
Hallway - Stairs to first floor, laminate flooring, radiator.
Cloakroom - Window to fore, vinyl flooring, W/C, pedestal wash hand basin, partly tiled walls, radiator.
Kitchen/Diner - 4.49 x 2.69 approx (14'8" x 8'9" approx) - Bay window to fore, laminate flooring, wall and base units with worktop over, electric hob with extractor fan over, integrated oven and microwave, space for washing machine and fridge freezer, sink and drainer with mixer tap, radiator.
Lounge - 4.78 x 3.62 approx (15'8" x 11'10" approx) - French doors and window to rear, laminate flooring, two radiators.
First Floor Landing - Stairs to second floor, two storage cupboards.
Bedroom Two - 3.09 x 2.75 approx (10'1" x 9'0" approx) - Window to fore, built in wardrobes, radiator.
Bedroom Three - 3.34 x 2.72 approx (10'11" x 8'11" approx) - Window to rear, built in wardrobes, radiator.
Bedroom Four - 2.24 x 1.85 approx (7'4" x 6'0" approx) - Window to rear, wall mounted boiler, radiator.
Bathroom - 1.86 x 1.57 approx (6'1" x 5'1" approx) - Window to fore, vinyl flooring, partly tiled walls, W/C, pedestal wash hand basin, bath, radiator.
Second Floor Landing - Radiator.
Master Bedroom - 6.75 x 3.12 approx (22'1" x 10'2" approx) - Window to fore, velux window to rear, built in wardrobes, two radiators, door into:
Ensuite - 2.63 x 2.35 approx (8'7" x 7'8" approx) - Window to rear, tiled flooring, partly tiled walls, W/C, pedestal wash hand basin, shower cubicle, radiator.
Externally - Enclosed rear garden with decking and artificial lawn area, door into garage.
Garage - 4.94 x 2.52 approx (16'2" x 8'3" approx) - Up and over door, wall and base units, electrics.
