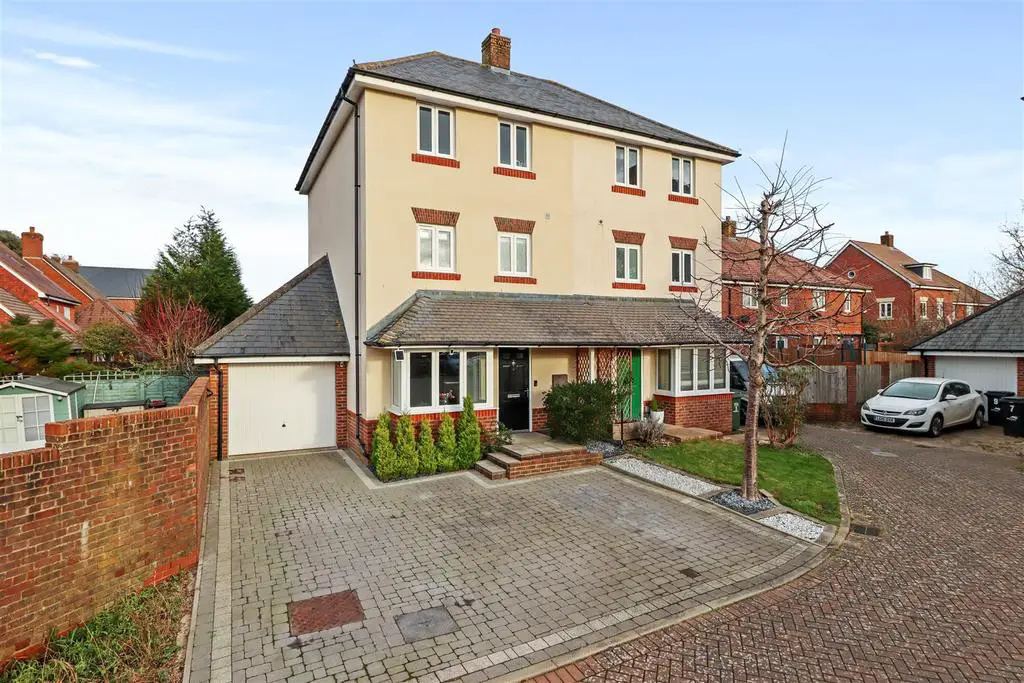
House For Sale £400,000
£400,000 - £425,000 | 3D Virtual Tour | Prestigious Roebuck Park | Acres Of Parkland | Walkable To Local Primary School | 2012 Built | Immaculate Presentation | Two Reception Rooms | Kitchen-Diner | Landscaped Rear Garden | Driveway & Garage | Home Gym |
Situated within the favoured first phase of the Charles Church built Roebuck Park development in Hellingly is this most beautifully presented, and well appointed four bedroomed semi-detached house occupying a favoured and rarely available plot, the house is arranged over three floors and boasts a block paved driveway for FOUR cars and a garage, something not often found within a modern development.
Inside, this home is arranged with a bright and welcoming entrance hall leading into the rear aspect kitchen-diner with patio doors in to the nicely landscaped rear garden. Still on the ground floor can be found a further reception and wc. The first floor has a spacious yet comfortable rear aspect lounge, a double bedroom with built in wardrobes, a hall cupboard and family bathroom. The second floor is home to the master bedroom with built in wardrobes and an ensuite shower room, a further double bedroom with wardrobe and lastly another bedroom or study.
Roebuck Park has acres of woodland to explore, fantastic countryside walks along the Cuckoo Trail and a cricket ground. There is a regular bus that serves the main road and two very good local primary schools are within walking distance.
To explore this wonderful home please take a look at our 3D Virtual Tour teamed up with our professional photography before calling us for an accompanied viewing.
Entrance Hall - 1.06 x 4.17 (3'5" x 13'8") -
Kitchen-Dining Room - 4.55 x 4.14 (14'11" x 13'6") -
Further Reception Room - 2.44 x 4.98 (8'0" x 16'4") -
Wc - 0.75 x 2.01 (2'5" x 6'7") -
Garden Gym/Summerhouse -
Stairs To First Floor Landing -
Landing - 1.02 x 3.32 (3'4" x 10'10") -
Lounge - 4.58 x 3.97 (15'0" x 13'0") -
Bedroom - 2.43 x 3.23 (7'11" x 10'7") -
Bathroom - 2.00 x 1.92 (6'6" x 6'3") -
Hall Cupboard -
Stairs To Second Floor Landing - 0.97 x 3.30 (3'2" x 10'9") -
Main Bedroom - 3.09 x 3.76 (10'1" x 12'4") -
Ensuite - 1.34 x 2.67 (4'4" x 8'9") -
Bedroom - 2.47 x 3.15 (8'1" x 10'4") -
Bedroom/Study - 1.96 x 1.94 (6'5" x 6'4") -
Airing Cupboard -
Rear Garden -
Driveway For Four Cars -
Garage -
Situated within the favoured first phase of the Charles Church built Roebuck Park development in Hellingly is this most beautifully presented, and well appointed four bedroomed semi-detached house occupying a favoured and rarely available plot, the house is arranged over three floors and boasts a block paved driveway for FOUR cars and a garage, something not often found within a modern development.
Inside, this home is arranged with a bright and welcoming entrance hall leading into the rear aspect kitchen-diner with patio doors in to the nicely landscaped rear garden. Still on the ground floor can be found a further reception and wc. The first floor has a spacious yet comfortable rear aspect lounge, a double bedroom with built in wardrobes, a hall cupboard and family bathroom. The second floor is home to the master bedroom with built in wardrobes and an ensuite shower room, a further double bedroom with wardrobe and lastly another bedroom or study.
Roebuck Park has acres of woodland to explore, fantastic countryside walks along the Cuckoo Trail and a cricket ground. There is a regular bus that serves the main road and two very good local primary schools are within walking distance.
To explore this wonderful home please take a look at our 3D Virtual Tour teamed up with our professional photography before calling us for an accompanied viewing.
Entrance Hall - 1.06 x 4.17 (3'5" x 13'8") -
Kitchen-Dining Room - 4.55 x 4.14 (14'11" x 13'6") -
Further Reception Room - 2.44 x 4.98 (8'0" x 16'4") -
Wc - 0.75 x 2.01 (2'5" x 6'7") -
Garden Gym/Summerhouse -
Stairs To First Floor Landing -
Landing - 1.02 x 3.32 (3'4" x 10'10") -
Lounge - 4.58 x 3.97 (15'0" x 13'0") -
Bedroom - 2.43 x 3.23 (7'11" x 10'7") -
Bathroom - 2.00 x 1.92 (6'6" x 6'3") -
Hall Cupboard -
Stairs To Second Floor Landing - 0.97 x 3.30 (3'2" x 10'9") -
Main Bedroom - 3.09 x 3.76 (10'1" x 12'4") -
Ensuite - 1.34 x 2.67 (4'4" x 8'9") -
Bedroom - 2.47 x 3.15 (8'1" x 10'4") -
Bedroom/Study - 1.96 x 1.94 (6'5" x 6'4") -
Airing Cupboard -
Rear Garden -
Driveway For Four Cars -
Garage -