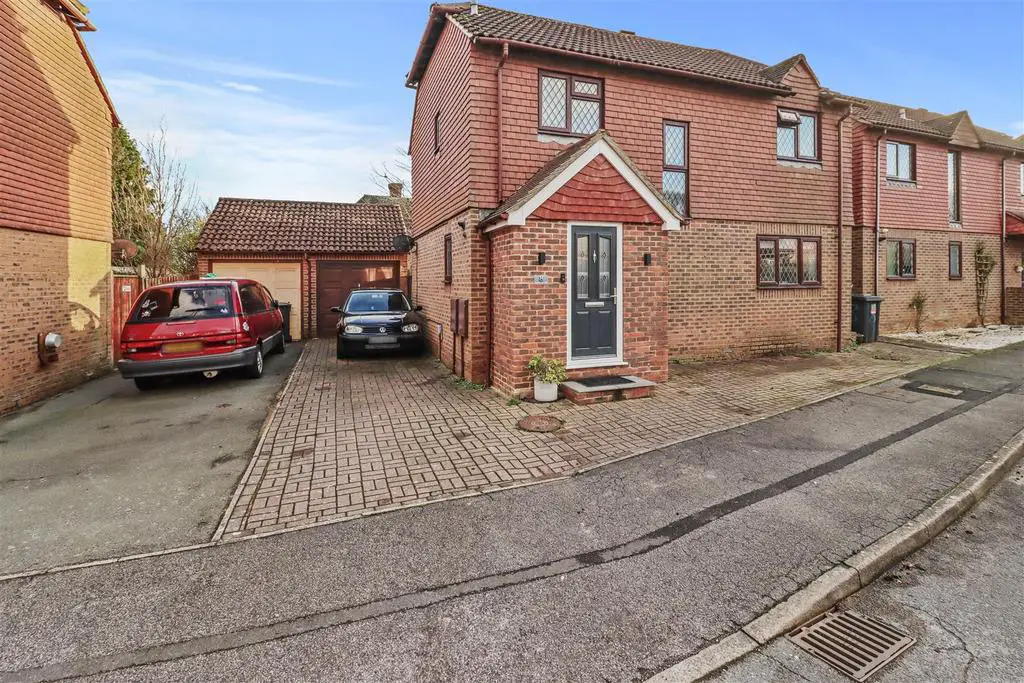
House For Sale £375,000
Look At Our On-Line 3D Virtual Property Tour | Four Bedroom Detached House | Cul-De-Sac Location | Easy Reach Of Local Schools | Modern Kitchen-Diner | Separate Lounge | Southerly Aspect Garden | Vendor Suited | Gas Central Heating | Modern uPVC Glazing |
Towards the end of a quiet Cul-De-Sac is this well presented, modern four bedroomed detached house complete with all-important driveway parking for three cars and a south facing garden !!
Inside it is arranged with a spacious entrance hall, dual aspect kitchen-dining room with integral appliances, separate lounge and a wc. Upstairs there are four bedrooms with the master having an ensuite shell. a family bathroom and hall storage cupboard. The southerly aspect garden has been nicely landscaped with sandstone patio areas, a timber summerhouse and side access into the garage.
To explore all this wonderful home has to offer please take a look at our 3D Virtual Tour teamed up with our professional photography before calling for an accompanied viewing.
Entrance Hall - 2.93m x 2.83m (9'7" x 9'3") -
Downstairs Wc - 1.83m x 0.72m (6'0" x 2'4") -
Lounge - 3.97m x 3.71m (13'0" x 12'2") -
Kitchen/Dining Area - 5.69m x 3.98m (18'8" x 13'0") -
First Floor Landing - 3.58m x 1.87m (11'8" x 6'1") -
Bedroom One - 3.73m x 3.03m (12'2" x 9'11") -
En-Suite Shower Room -
Bedroom Two - 3.73m x 2.78m (12'2" x 9'1") -
Bedroom Three - 3.73m x 1.66m (12'2" x 5'5") -
Bedroom Four - 2.09m x 1.87m (6'10" x 6'1") -
Family Bathroom - 2.36m x 1.80m (7'8" x 5'10") -
Outside -
Block Paved Driveway To Attached Garage -
Block Paved Front Garden Area -
Landscaped Rear Garden -
Towards the end of a quiet Cul-De-Sac is this well presented, modern four bedroomed detached house complete with all-important driveway parking for three cars and a south facing garden !!
Inside it is arranged with a spacious entrance hall, dual aspect kitchen-dining room with integral appliances, separate lounge and a wc. Upstairs there are four bedrooms with the master having an ensuite shell. a family bathroom and hall storage cupboard. The southerly aspect garden has been nicely landscaped with sandstone patio areas, a timber summerhouse and side access into the garage.
To explore all this wonderful home has to offer please take a look at our 3D Virtual Tour teamed up with our professional photography before calling for an accompanied viewing.
Entrance Hall - 2.93m x 2.83m (9'7" x 9'3") -
Downstairs Wc - 1.83m x 0.72m (6'0" x 2'4") -
Lounge - 3.97m x 3.71m (13'0" x 12'2") -
Kitchen/Dining Area - 5.69m x 3.98m (18'8" x 13'0") -
First Floor Landing - 3.58m x 1.87m (11'8" x 6'1") -
Bedroom One - 3.73m x 3.03m (12'2" x 9'11") -
En-Suite Shower Room -
Bedroom Two - 3.73m x 2.78m (12'2" x 9'1") -
Bedroom Three - 3.73m x 1.66m (12'2" x 5'5") -
Bedroom Four - 2.09m x 1.87m (6'10" x 6'1") -
Family Bathroom - 2.36m x 1.80m (7'8" x 5'10") -
Outside -
Block Paved Driveway To Attached Garage -
Block Paved Front Garden Area -
Landscaped Rear Garden -