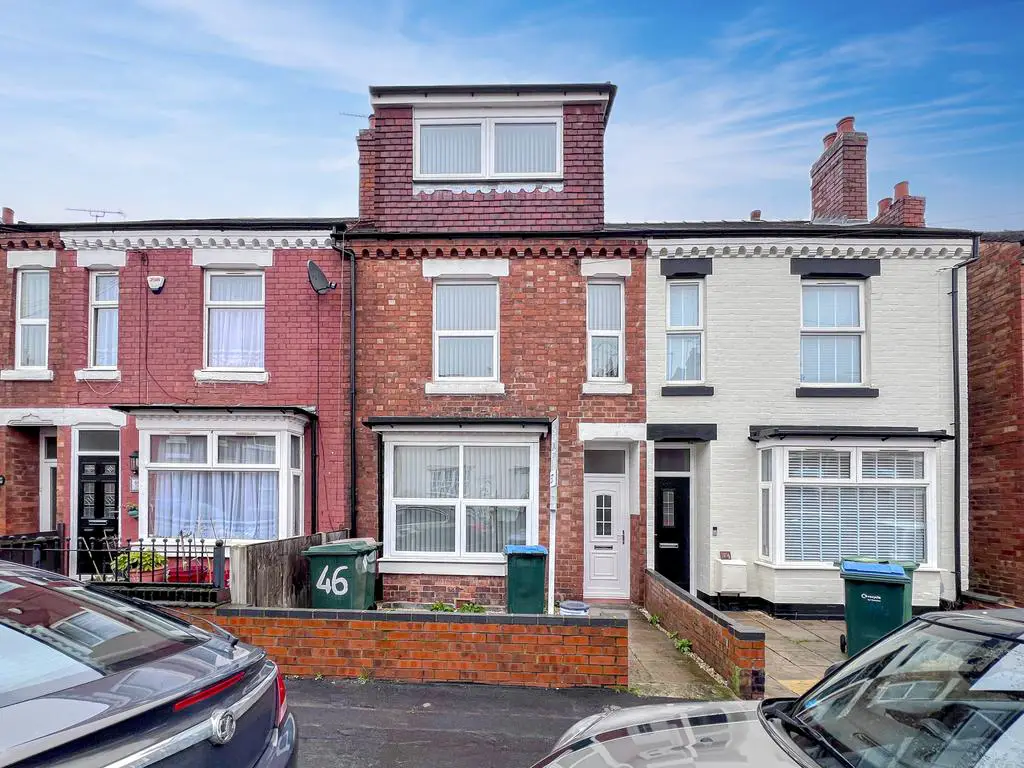
House For Sale £380,000
*POTENTIAL YIELD OF 8%*5 BEDROOMS & ALL WITH ENSUITES*OPEN TO OFFERS*NO ONWARDS CHAIN*RECENTLY REFURBISHED* Suttons are proud to offer for sale a 5 bedroom, 5 bathroom mid terraced home. Situated in the sought-after residential area of Earlsdon, this home is strategically located near Earlsdon High Street, providing easy access to local shops. Its proximity to Coventry City Centre, the University, and the Train Station (with trains to London Euston in just over an hour and Birmingham New Street in 20 minutes) adds to its appeal for families and investors alike.
Briefly comprising of entrance hallway with fitted emergency fire system, understairs storage cupboard with meter location, Ground floor bedroom 1/or lounge with bay window and part tiled en-suite shower room, modern fitted kitchen with oven, electric hob, built-in dishwasher and space for appliances along with direct access to the rear garden, ground floor bedroom 2/dining room with an en-suite shower room.
To the first floor is front is bedroom 3 with en-suite shower room, and to the rear is bedroom 4 with a separate lounge area and en-suite shower room. Rising to the second-floor bedroom 5 with a storage area and a part tiled en-suite shower room. Other features include low maintenance gardens to front and rear, double glazing, gas central heating, hard-wired emergency fire alarm system, no onwards chain, the property is already refurbished and move-in ready.
Call now to arrange a viewing appointment.
Good to know:
Council Tax – C
Total floor area – 133 Square meters / 1431 square foot
Boiler – Baxi – age tbc
EPC Rating – C – valid until 2028
The expected rental income ranges from £500-£600 per room each month, including bills. For those considering short-term serviced accommodation (such as Airbnb), room rates could be even higher.
Measurements:
Bed 1 (ground front) with bay window, - 11.41 x13.18
En-suite shower (electric) part tiled. 2.83 x 8.32
Kitchen - Baxi boiler location
Bed 2 (ground floor rear) 11.02 x 8.79 &En-suite - 2.84 x 8.68
——
1st floor
Landing.
Bed 3 (front) 14.64 x11.31 & En-suite - 3.77 x 9.16
Bed 4 (rear) Lounge - 8.59 x 9.17 & Bed - 8.94 x11.10 & En-suite -2.83 x 8.78
—
2nd floor
Bed 5 - Bed -11.14 x8.08 & Storage area - 14.74 x 3.73 & En-suite 9.62 x 4.79
Houses For Sale Arden Street
Houses For Sale Clarendon Street
Houses For Sale Palmerston Road
Houses For Sale Warwick Street
Houses For Sale Stanley Road
Houses For Sale Earlsdon Street
Houses For Sale Rochester Road
Houses For Sale Shaftesbury Road
Houses For Sale Hartington Crescent
