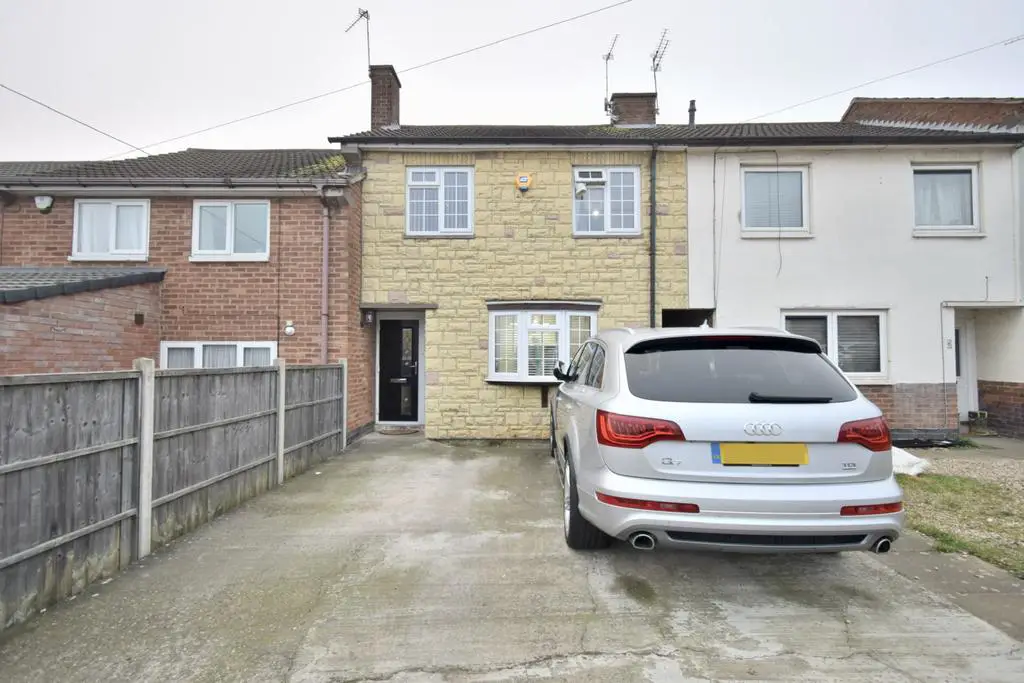
House For Sale £230,000
Kings are pleased to present this newly renovated three-bedroom terraced house located on Elstree Avenue. Elstree Avenue is conveniently located close to local amenities and shops, as well as walking distance to Scraptoft Valley Primary School, making this property the ideal family home. The property benefits from a simple layout with a reception room to the front of the house and the kitchen to the back making up the ground floor, and a first floor consisting of two double bedrooms, one single bedroom and the family bathroom. The property is one not to miss out on and is available by appointment only. Call Kings now!!![use Contact Agent Button]
As you enter the property you are initially welcomed by a small entrance hallway giving access to the stairway and the living room. The living room is found at the front of the property bringing with it a modern feel, brightening up the property with neutral colours, consisting of hardwood flooring, a front facing double-glazed bay window, wall mounted radiator and access to the kitchen at the rear. The kitchen consists of tiled flooring, fitted kitchen worktops and storage cupboards, a wall mounted radiator, rear facing double-glazed window and access to the garden area. The property also benefits from a standalone space outside currently being used as a washing room adding even more storage to the property.
As you proceed up the stairway you are introduced to the landing area giving access to all three bedrooms and the family bathroom. Bedroom one is a double bedroom located at the front of the property consisting of carpeted flooring, fitted wardrobes, access to an integrated storage cupboard, a front facing double-glazed window and a wall mounted radiator. Bedroom two is a double bedroom located at the front of the property consisting of carpeted flooring, fitted wardrobes, a wall mounted radiator and a front facing double-glazed window. Bedroom three is a single bedroom located at the rear of the property consisting of carpeted flooring, fitted wardrobes, a rear facing double-glazed window and a wall mounted radiator. The family bathroom is tiled throughout located at the rear of the property consisting of a bath/shower, toilet, sink and rear facing double-glazed window.
Property Info
Ground Floor
Living Room: 5.18m x 3.90m (17’ x 12’10”) – spacious living area located at the front of the property consisting of hardwood flooring, a front facing double-glazed bay window, wall mounted radiator and access to the kitchen area
Kitchen: 2.03m x 4.83m (6’8” x 15’10”) – located at the rear of the property consisting of tiled flooring, fitted worktops and storage cupboards, a wall mounted radiator, rear facing in double-glazed window and garden access
First Floor
Bedroom One: 5.49m x 3.69m (18’ x 12’1”) – large double bedroom located at the front of the property consisting of carpeted flooring, fitted wardrobes, an integrated storage cupboard, a wall mounted radiator and a front facing double-glazed window
Bedroom Two: 3.67m x 2.77m (12’ x 9’1”) – double bedroom located at the front of the property consisting of carpeted flooring, fitted wardrobes, a front facing double-glazed window and a wall mounted radiator
Bedroom Three: 2.65m x 2.47m (8’8” x 8’1”) – single bedroom located at the front of the property consisting of carpeted flooring, fitted wardrobes, a rear facing double-glazed window and a wall mounted radiator
Bathroom: 1.64m x 2.24m (5’5” x 7’4”) – tiled bathroom consisting of a bath/shower, toilet, sink and a rear facing double-glazed window
