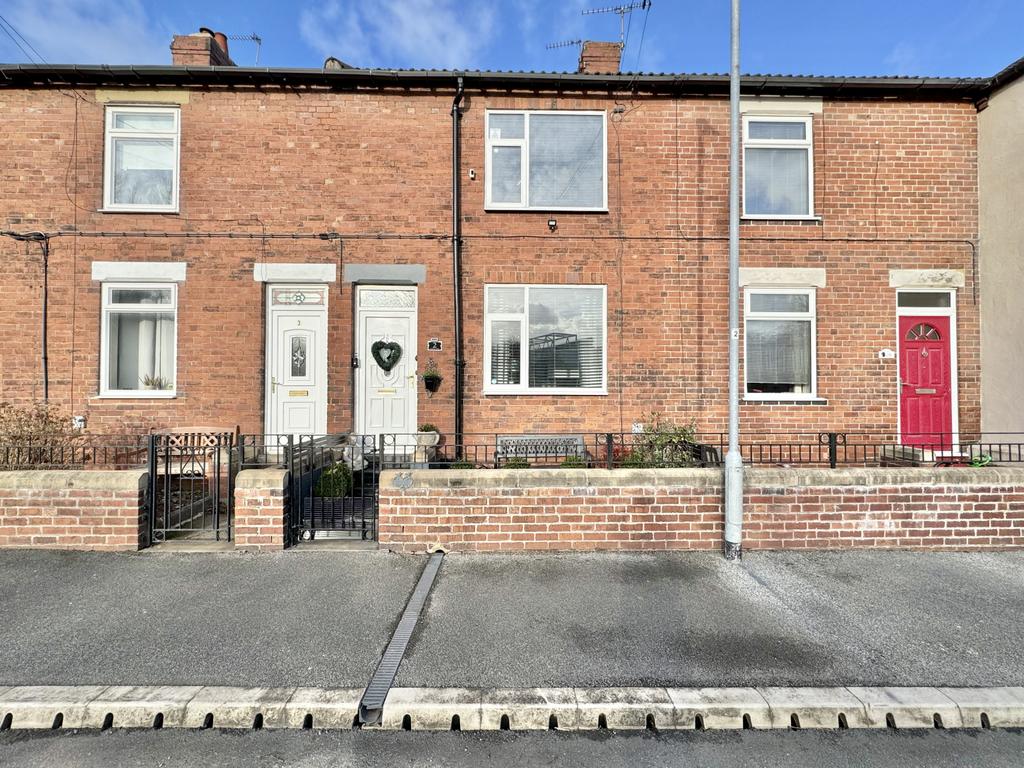
House For Sale £150,000
Brought to the market for sale is this truly immaculate, two bedroom mid terrace property, located on South View in Fryston, Castleford. This superb home offers excellent internal and external space and comprises in brief: - ground floor: - entrance hallway, lounge, kitchen diner and a dining room, which has previously been used as a bedroom. Second floor: - landing, two bedrooms and a bathroom. Benefits from double glazed windows and gas central heating. Externally, there is a buffer garden to the front. To the rear is a long and low maintenance garden with composite decking, pizza oven, space for jacuzzi, summer house with power and lighting, a garage, outside power sockets and a water supply. Ample parking available to the front and rear of the property which leads onto the Woodland Trust nature trail and forest. This is a fantastic opportunity and one not to be missed! call Tudor Sales & Lettings on[use Contact Agent Button] for more information or to arrange a viewing!
Property additional info
Kitchen diner : 14' 01" x 14' 49" (4.29m x 5.51m)
Fitted with a wide range of wall and base units. Laminated worktops. Sink and spray style tap. Central Island. Integrated oven and microwave. Hob with extractor hood over. Tiled splashback. Plumbing for washing machine and fridge freezer. Space for under counter fridge, and also a free standing one. Column central heating radiator. Double glazed window. Under stairs storage cupbard. Lock vinyl flooring
Lounge: 11' 39" x 11' 00" (4.34m x 3.35m)
Feature Victorian fire surround. Wall lighting. Double glazed window and a central heating radiator. Lock vinyl flooring
Dining room/ bedroom: 12' 33" x 7' 03" (4.50m x 2.21m)
Double glazed window and a central heating radiator. Lock vinyl flooring. Could be used as additional bedroom if required.
Bedroom 1 : 11' 38" x 10' 67" (4.32m x 4.75m)
Double bedroom with double glazed window. Central heating radiator. Laminated flooring. Storage cupboard.
Bedroom 2 : 13' 96" x 8' 12" (6.40m x 2.74m)
Fitted wardrobes. Double glazed window. Central heating radiator. Laminated flooring.
Bathroom: 11' 28" x 5' 99" (4.06m x 4.04m)
White three piece suite with bath, wc and a wash hand basin. Heated towel rail. Double glazed window. Storage cupboard.
Property additional info
Kitchen diner : 14' 01" x 14' 49" (4.29m x 5.51m)
Fitted with a wide range of wall and base units. Laminated worktops. Sink and spray style tap. Central Island. Integrated oven and microwave. Hob with extractor hood over. Tiled splashback. Plumbing for washing machine and fridge freezer. Space for under counter fridge, and also a free standing one. Column central heating radiator. Double glazed window. Under stairs storage cupbard. Lock vinyl flooring
Lounge: 11' 39" x 11' 00" (4.34m x 3.35m)
Feature Victorian fire surround. Wall lighting. Double glazed window and a central heating radiator. Lock vinyl flooring
Dining room/ bedroom: 12' 33" x 7' 03" (4.50m x 2.21m)
Double glazed window and a central heating radiator. Lock vinyl flooring. Could be used as additional bedroom if required.
Bedroom 1 : 11' 38" x 10' 67" (4.32m x 4.75m)
Double bedroom with double glazed window. Central heating radiator. Laminated flooring. Storage cupboard.
Bedroom 2 : 13' 96" x 8' 12" (6.40m x 2.74m)
Fitted wardrobes. Double glazed window. Central heating radiator. Laminated flooring.
Bathroom: 11' 28" x 5' 99" (4.06m x 4.04m)
White three piece suite with bath, wc and a wash hand basin. Heated towel rail. Double glazed window. Storage cupboard.
