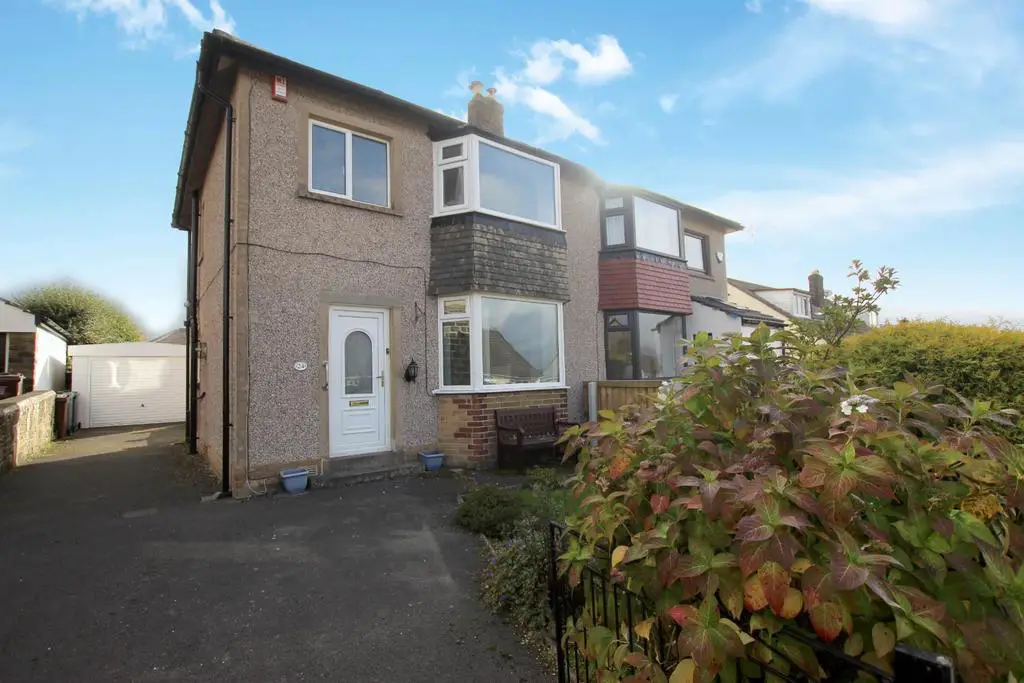
House For Rent £995
*SOUGHT AFTER LOCATION *SPACIOUS LIVING ROOM *DINING ROOM *GALLEY STYLE KITCHEN *THREE BEDROOMS *BATHROOM WITH SHOWER *FRONT & REAR GARDENS *DRIVEWAY & GARAGE *DEPOSIT ALTERNATIVE AVAILABLE *EPC RATING D
A spacious family home situated within this popular, residential area, in Eldwick village. The property briefly comprises; entrance hall, living room with feature fireplace, dining room with patio doors, galley style kitchen, master bedrooms with fitted wardrobe, a further double bedroom, single bedroom with fitted wardrobe and bathroom with two piece bathroom suite and shower area. There is a front garden, rear garden with patio area, driveway and garage. EPC Rating D.
Entrance Hall - 2.484 x 1.683 (8'1" x 5'6") - With grey carpet, white painted wallpapered walls, double radiator and light point.
Living Room - 4.270 x 3.586 (14'0" x 11'9") - With grey carpet, white painted wallpapered walls, grey painted wallpapered feature wall, fireplace, double radiator and two wall light points.
Dining Room - 2.809 x 3.118 (9'2" x 10'2") - With grey carpet, white painted wallpapered walls, patio doors, single radiator and light point.
Kitchen - 4.170 x 2.145 (13'8" x 7'0") - With grey wood effect vinyl flooring, cream painted walls, beige tiled walls, white kitchen units, speckled worktops, gas cooker, stainless steel sink with mixer tap, single radiator and light point.
Landing - 2.054 x 1.692 (6'8" x 5'6") - With grey carpet, white painted wallpapered walls, white painted banister, single radiator smoke alarm, loft access and light point.
Master Bedroom - 4.216 x 3.222 (13'9" x 10'6") - With grey carpet, white painted wallpapered walls, fitted wardrobe, single radiator and light point.
Second Bedroom - 3.179 x 2.771 (10'5" x 9'1") - With grey carpet, white painted wallpapered walls, single radiator and light point.
Third Bedroom - 2.115 x 2.409 (6'11" x 7'10") - With grey carpet, white painted wallpapered walls, fitted wardrobe and drawer unit, single radiator and light point.
Bathroom - 2.004 x 2.497 (6'6" x 8'2") - With speckled flooring, white tiled walls, blue tiled walls, two piece bathroom suite, shower area with electric shower, white heated towel ladder, mirror fronted cupboard, extractor fan and six spotlights.
Rear Garden - With patio area, grass area, shrubs and garage.
Front Garden - With grass area, shrubs and driveway.
*A Deposit Alternative means instead of paying a traditional five weeks security deposit (or six weeks where the annual rent exceeds £50,000), you pay a fee of one week's rent +VAT (minimum £120 + VAT) to become a member of a deposit free renting scheme which can significantly reduce the up-front costs. This fee is non-refundable and is not a Deposit. Any outstanding costs or damages will be payable by the Tenant(s) at the end of the tenancy.
A spacious family home situated within this popular, residential area, in Eldwick village. The property briefly comprises; entrance hall, living room with feature fireplace, dining room with patio doors, galley style kitchen, master bedrooms with fitted wardrobe, a further double bedroom, single bedroom with fitted wardrobe and bathroom with two piece bathroom suite and shower area. There is a front garden, rear garden with patio area, driveway and garage. EPC Rating D.
Entrance Hall - 2.484 x 1.683 (8'1" x 5'6") - With grey carpet, white painted wallpapered walls, double radiator and light point.
Living Room - 4.270 x 3.586 (14'0" x 11'9") - With grey carpet, white painted wallpapered walls, grey painted wallpapered feature wall, fireplace, double radiator and two wall light points.
Dining Room - 2.809 x 3.118 (9'2" x 10'2") - With grey carpet, white painted wallpapered walls, patio doors, single radiator and light point.
Kitchen - 4.170 x 2.145 (13'8" x 7'0") - With grey wood effect vinyl flooring, cream painted walls, beige tiled walls, white kitchen units, speckled worktops, gas cooker, stainless steel sink with mixer tap, single radiator and light point.
Landing - 2.054 x 1.692 (6'8" x 5'6") - With grey carpet, white painted wallpapered walls, white painted banister, single radiator smoke alarm, loft access and light point.
Master Bedroom - 4.216 x 3.222 (13'9" x 10'6") - With grey carpet, white painted wallpapered walls, fitted wardrobe, single radiator and light point.
Second Bedroom - 3.179 x 2.771 (10'5" x 9'1") - With grey carpet, white painted wallpapered walls, single radiator and light point.
Third Bedroom - 2.115 x 2.409 (6'11" x 7'10") - With grey carpet, white painted wallpapered walls, fitted wardrobe and drawer unit, single radiator and light point.
Bathroom - 2.004 x 2.497 (6'6" x 8'2") - With speckled flooring, white tiled walls, blue tiled walls, two piece bathroom suite, shower area with electric shower, white heated towel ladder, mirror fronted cupboard, extractor fan and six spotlights.
Rear Garden - With patio area, grass area, shrubs and garage.
Front Garden - With grass area, shrubs and driveway.
*A Deposit Alternative means instead of paying a traditional five weeks security deposit (or six weeks where the annual rent exceeds £50,000), you pay a fee of one week's rent +VAT (minimum £120 + VAT) to become a member of a deposit free renting scheme which can significantly reduce the up-front costs. This fee is non-refundable and is not a Deposit. Any outstanding costs or damages will be payable by the Tenant(s) at the end of the tenancy.