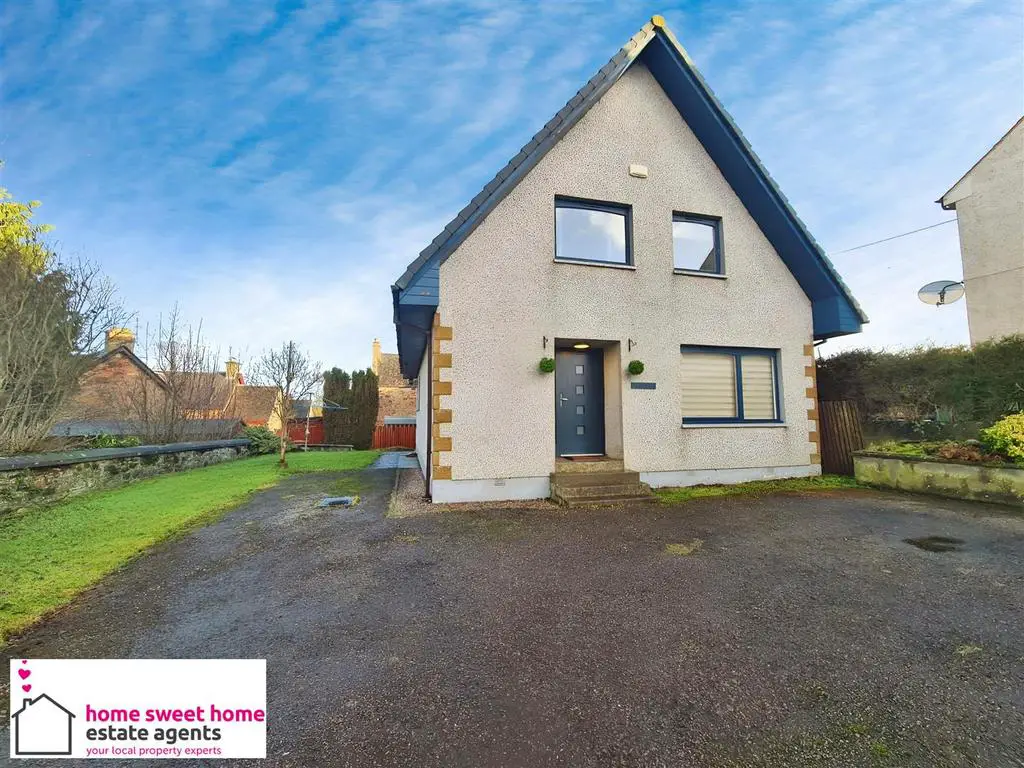
House For Rent £1,200
This Four Bedroom Detached House Is Located In The Popular Village Of Maryburgh And Is Available Now, Furnished.
Full Description - This four bedroom detached house is located in the centre of the village, of Maryburgh within walking distance of all the village facilities. The accommodation consists of: a hallway with large storage cupboard and under stair storage area; front facing lounge; a well-appointed kitchen with dining area,and large larder style cupboard; utility room with with door giving access to the rear of the property; there is also a family room with doors leading to the patio; cloakroom comprising a WC and wash hand basin; on the upper floor the landing gives access to the master bedroom with fitted mirrored wardrobes and en-suite facilities comprising a WC, wash hand basin and electric powered shower; three further bedrooms, two with fitted storage and family bathroom comprising a three piece suite with electric powered shower to bath. The property offers a good sized garden, mainly laid to grass with a garden shed and paved patio to the rear providing an ideal venue for al fresco dining. Gates lead on to a driveway which provides ample off-street parking.
The property is available now. Furnished.
Location - Set in the quiet village of Maryburgh on the outskirts of Dingwall and within easy commuting distance of Inverness (15 miles approx.) The village has its own shop with post office, recently opened restaurant and pub and primary schooling is provided at Ben Wyvis School in Conon Bridge with Secondary school education provided for at Dingwall Academy. A Regular bus service runs close by and services both Dingwall and Inverness.
Additional Details - Council Tax Band E
EPC Band D
Gas Central Heating
Double Glazed Throughout
LARN 2309007
Landlord Registration : HIG 130476224
Available Now
Deposit - £1200
Furnished
Living Room - 4.89m x 3.88m ( 16'0" x 12'8") -
Wc -
Kitchen/Diner - 4.65m x 3.27m (15'3" x 10'8") -
Utility -
Family Room - 5.16m x 2.73m ( 16'11" x 8'11") -
Bedroom 1 - 4.38m x 2.81m (14'4" x 9'2") -
Ensuite -
Bedroom 2 - 3.84m x 3.14m (12'7" x 10'3") -
Bedroom 3 - 3.46m x 3.32m (11'4" x 10'10") -
Bedroom 4 - 2.91m x 2.42m (9'6" x 7'11") -
Bathroom -
Full Description - This four bedroom detached house is located in the centre of the village, of Maryburgh within walking distance of all the village facilities. The accommodation consists of: a hallway with large storage cupboard and under stair storage area; front facing lounge; a well-appointed kitchen with dining area,and large larder style cupboard; utility room with with door giving access to the rear of the property; there is also a family room with doors leading to the patio; cloakroom comprising a WC and wash hand basin; on the upper floor the landing gives access to the master bedroom with fitted mirrored wardrobes and en-suite facilities comprising a WC, wash hand basin and electric powered shower; three further bedrooms, two with fitted storage and family bathroom comprising a three piece suite with electric powered shower to bath. The property offers a good sized garden, mainly laid to grass with a garden shed and paved patio to the rear providing an ideal venue for al fresco dining. Gates lead on to a driveway which provides ample off-street parking.
The property is available now. Furnished.
Location - Set in the quiet village of Maryburgh on the outskirts of Dingwall and within easy commuting distance of Inverness (15 miles approx.) The village has its own shop with post office, recently opened restaurant and pub and primary schooling is provided at Ben Wyvis School in Conon Bridge with Secondary school education provided for at Dingwall Academy. A Regular bus service runs close by and services both Dingwall and Inverness.
Additional Details - Council Tax Band E
EPC Band D
Gas Central Heating
Double Glazed Throughout
LARN 2309007
Landlord Registration : HIG 130476224
Available Now
Deposit - £1200
Furnished
Living Room - 4.89m x 3.88m ( 16'0" x 12'8") -
Wc -
Kitchen/Diner - 4.65m x 3.27m (15'3" x 10'8") -
Utility -
Family Room - 5.16m x 2.73m ( 16'11" x 8'11") -
Bedroom 1 - 4.38m x 2.81m (14'4" x 9'2") -
Ensuite -
Bedroom 2 - 3.84m x 3.14m (12'7" x 10'3") -
Bedroom 3 - 3.46m x 3.32m (11'4" x 10'10") -
Bedroom 4 - 2.91m x 2.42m (9'6" x 7'11") -
Bathroom -